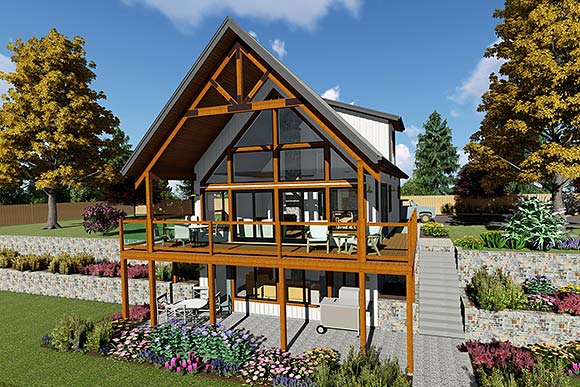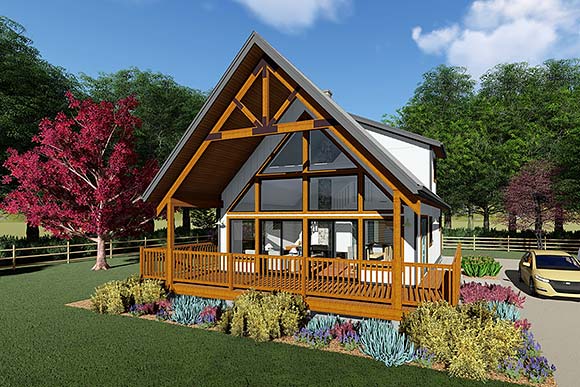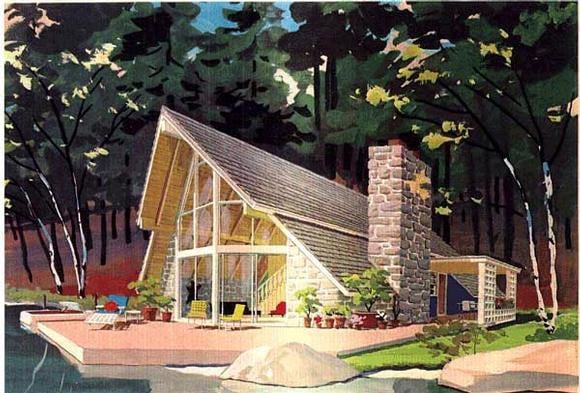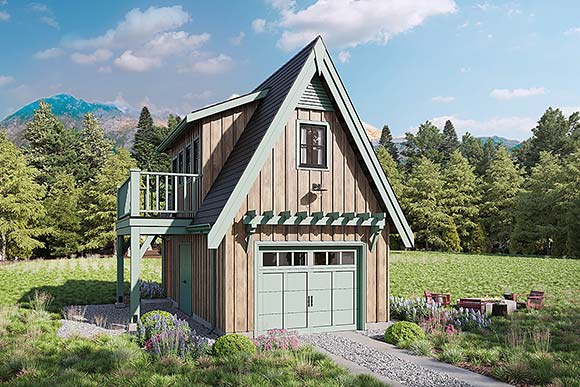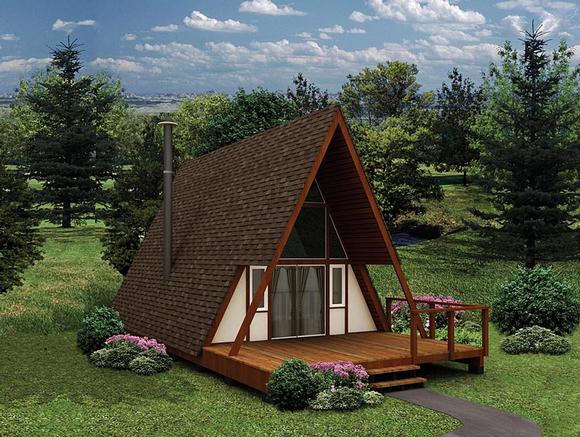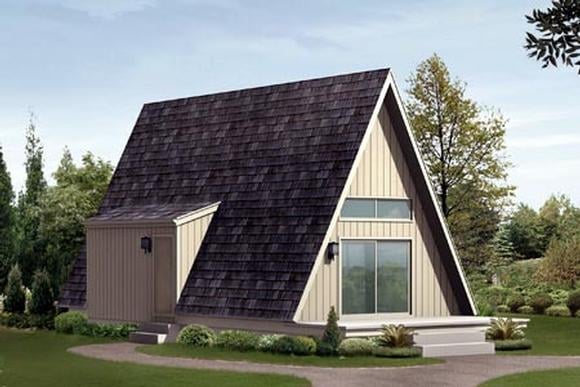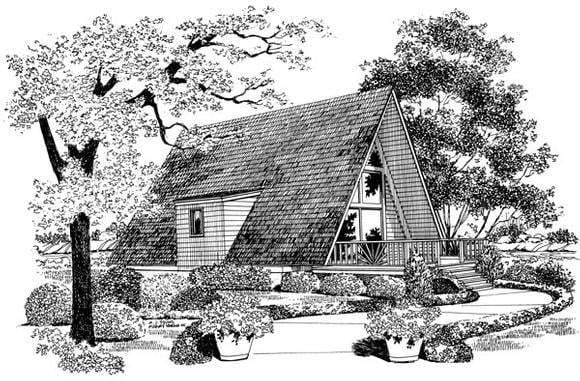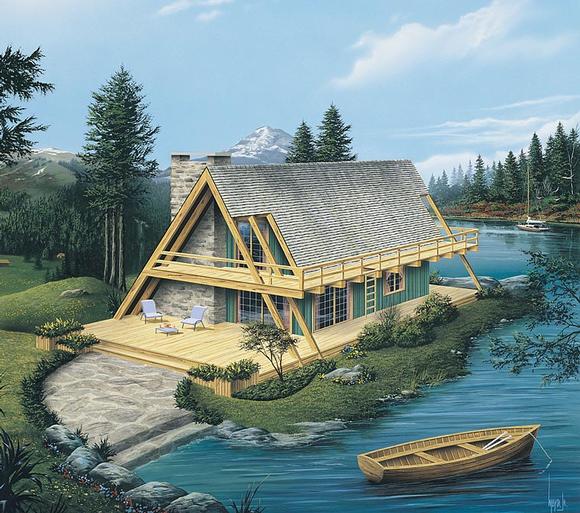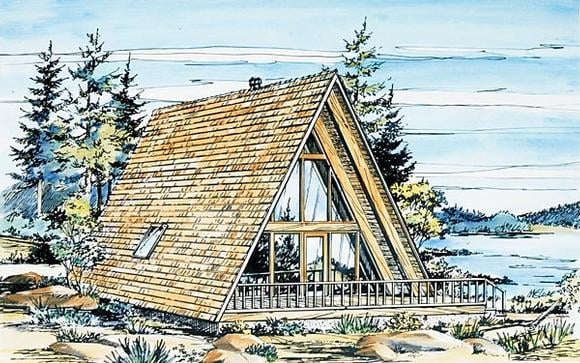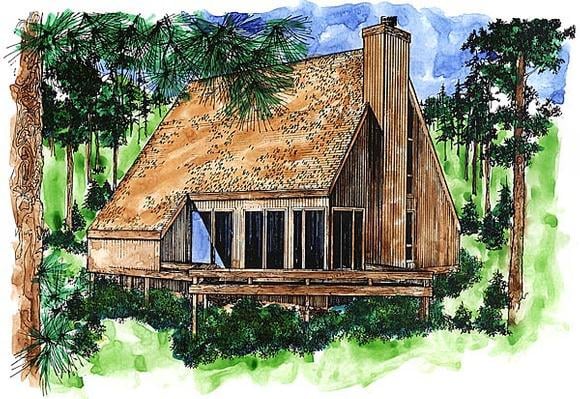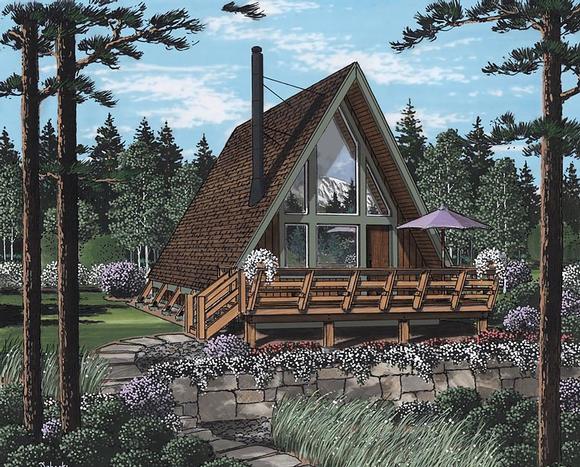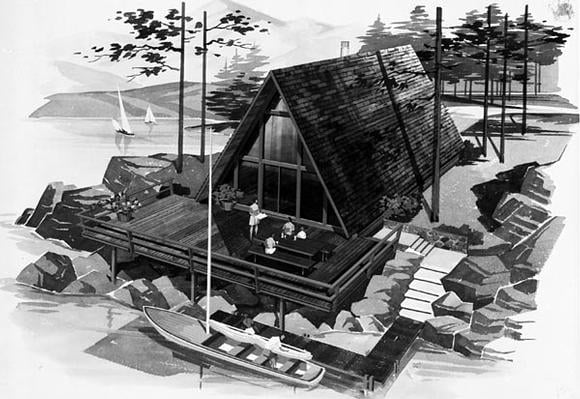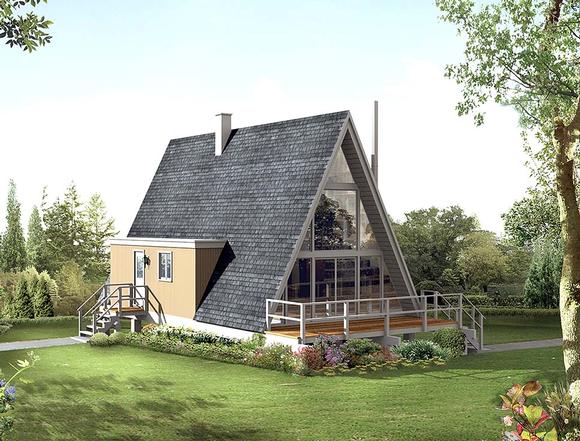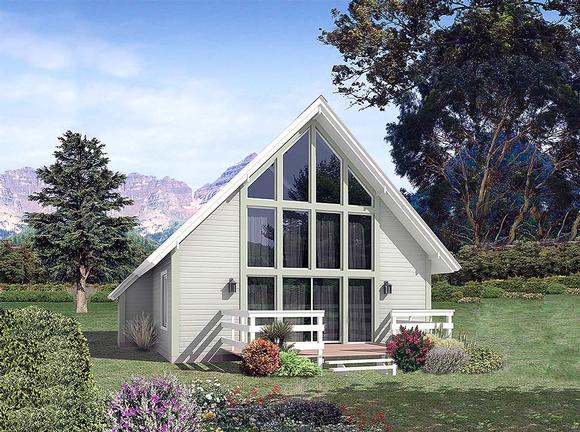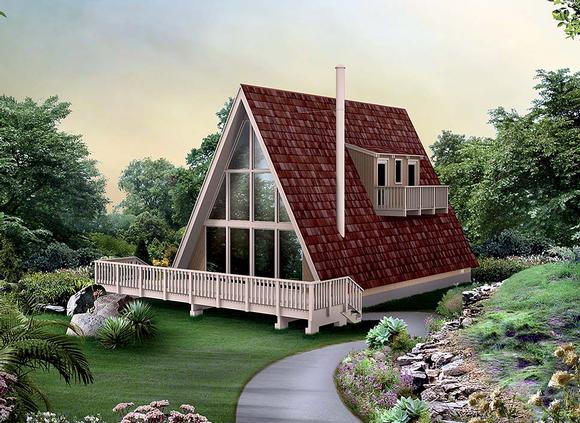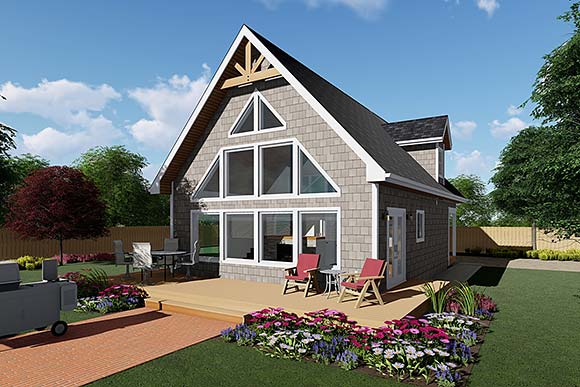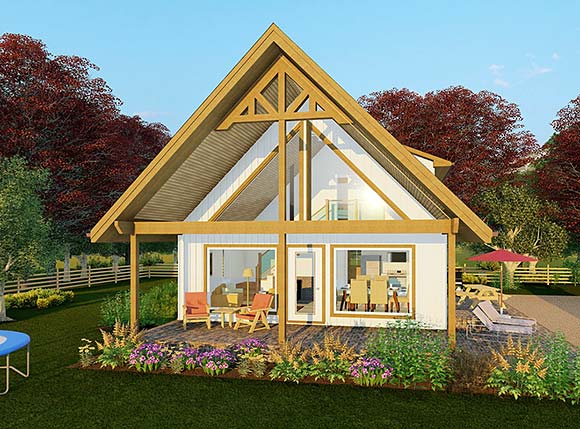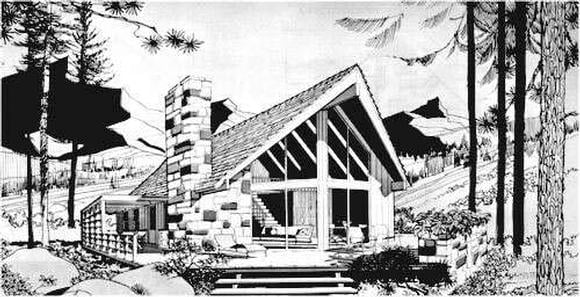48 Plans
FHP Low Price Guarantee
If you find the exact same plan featured on a competitor's web site at a lower price, advertised OR special SALE price, we will beat the competitor's price by 5% of the total, not just 5% of the difference! To take advantage of our guarantee, please call us at 800-482-0464 or email us the website and plan number when you are ready to order. Our guarantee extends up to 4 weeks after your purchase, so you know you can buy now with confidence.
Find the Right A-Frame House Plan
Family Home Plans invites you to check out the detailed A-frame house plans available on our website. We have thousands of different house plans designed by expert architects and home designers. What’s more, we can modify any floor plan design to fit your specific requirements. Just fill out the advanced search form on our website to find the right A-frame house plan that meets your design needs.
Perks of Having an A-Frame House
A-frame house designs have been around for centuries, but it wasn't until recently that the popularity of these houses started gaining traction. The reasons for this spike revolve around the benefits of having an A-frame house — here's why you should build this triangle-shaped house:
Why Family Home Plans?
Here are just a few of the many reasons to choose Family Home Plans:
Purchase Your A-Frame House Plan Today
We have more than 60 different A-frame house plans to meet your needs. Plus, all of our plans are pocket-friendly, and you can customize them according to your preferences. For more information about our A-frame house plans, don’t hesitate to try out our advanced search service and make your purchase today.




