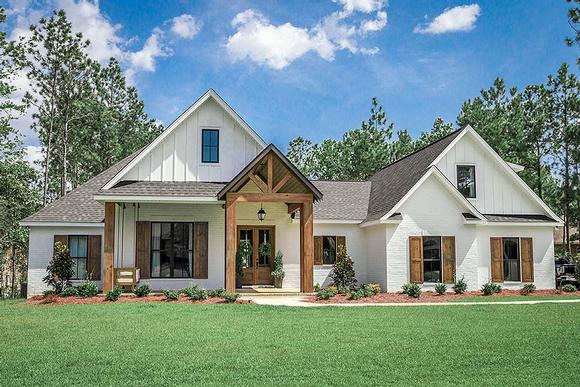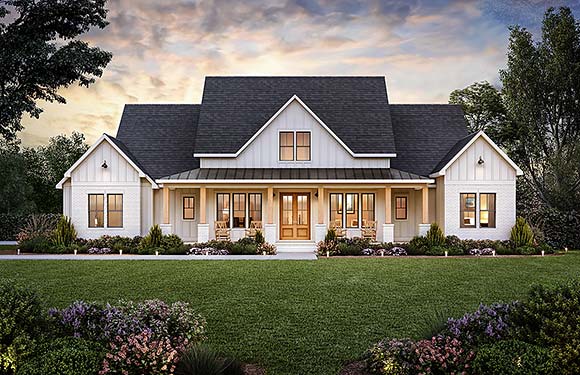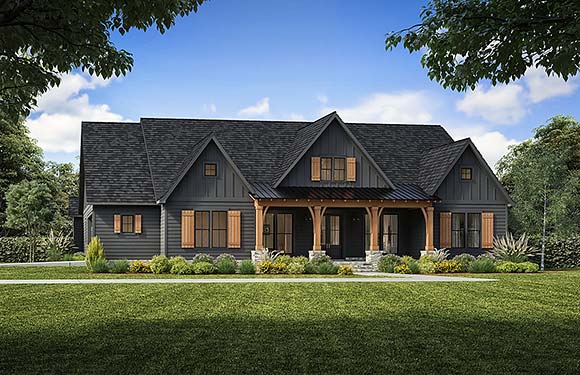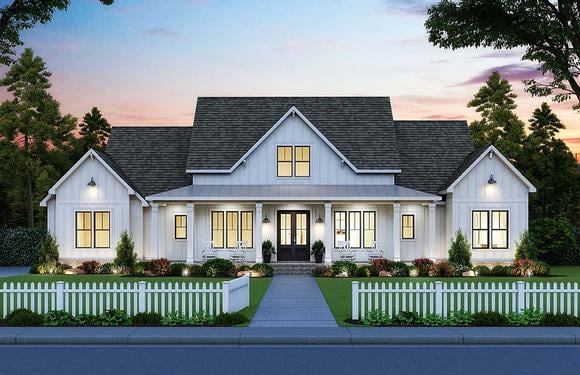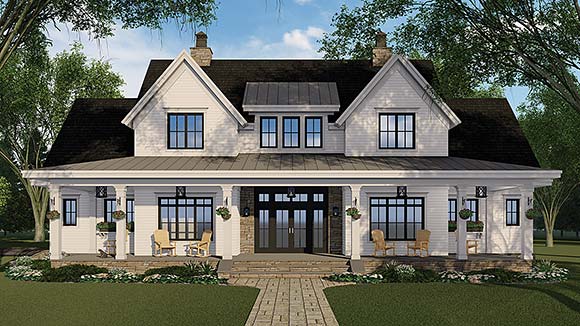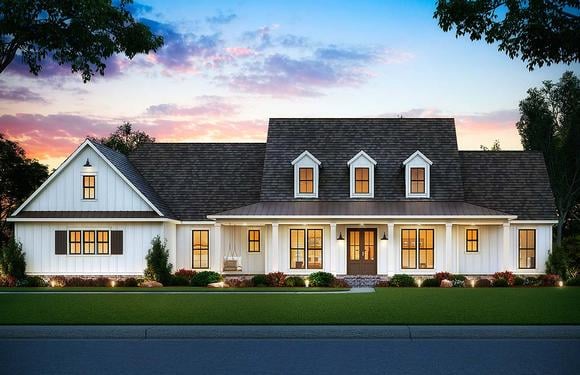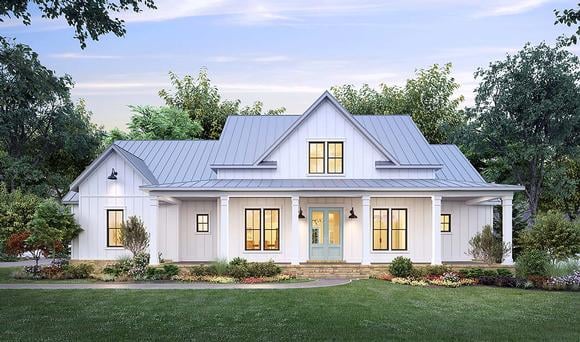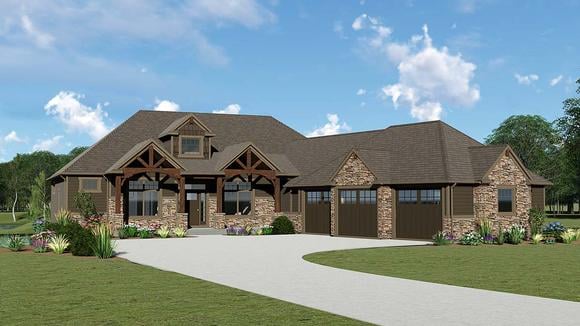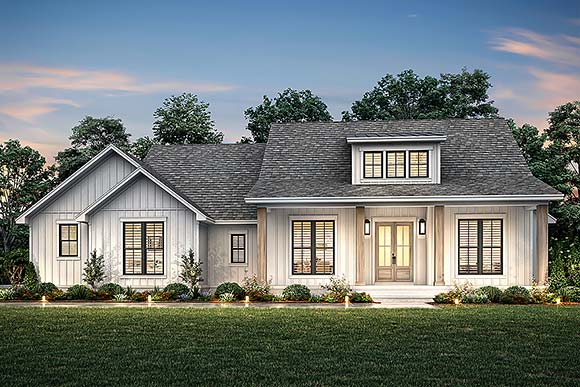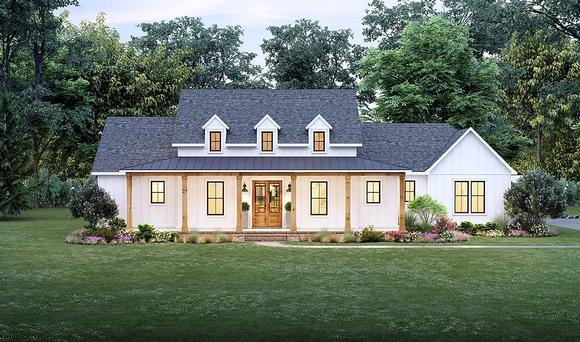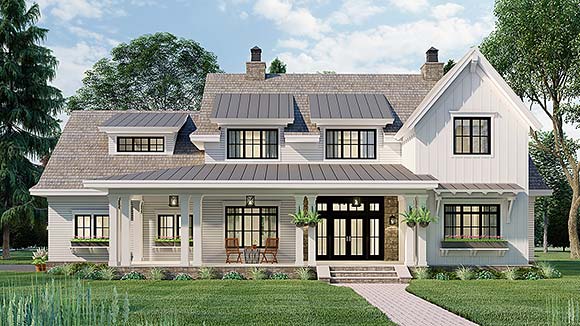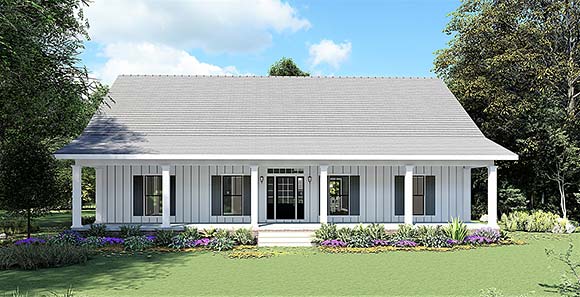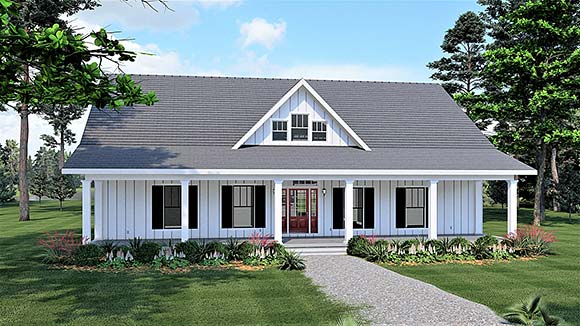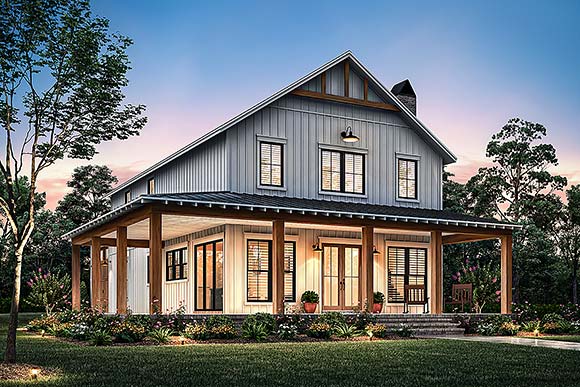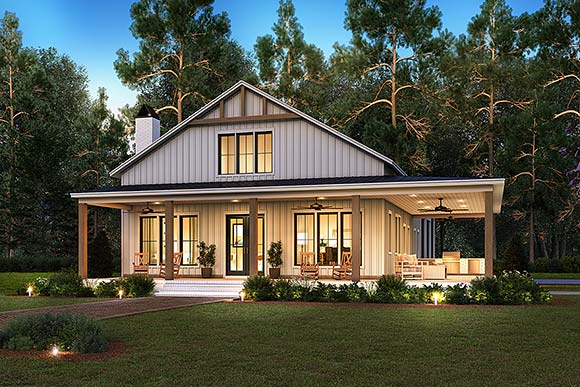1172 Plans
FHP Low Price Guarantee
If you find the exact same plan featured on a competitor's web site at a lower price, advertised OR special SALE price, we will beat the competitor's price by 5% of the total, not just 5% of the difference! To take advantage of our guarantee, please call us at 800-482-0464 or email us the website and plan number when you are ready to order. Our guarantee extends up to 4 weeks after your purchase, so you know you can buy now with confidence.




