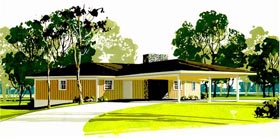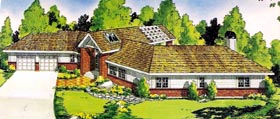Retro Style Home Plans
Search our Retro House Plans collection
 Visit any suburban neighborhood that was built in the 1950’s or 1960’s and the homes you pass by will reflect an optimism and energy of days gone by. Throughout that post-war era, the American Dream of owning a home was bolstered by the prosperity of our thriving industries and our self sufficiency as a nation – in what was then, a pre-global economy. Popular home styles of the day, Ramblers, Contemporary Designs, Raised Ranches and more, filled suburbia and put a fresh face on new housing developments as the Baby Boom expanded the borders of our cities and towns. Whether or not you remember those days, we think you’ll appreciate this collection of Retro house plans from simpler, seemingly happier times.
Visit any suburban neighborhood that was built in the 1950’s or 1960’s and the homes you pass by will reflect an optimism and energy of days gone by. Throughout that post-war era, the American Dream of owning a home was bolstered by the prosperity of our thriving industries and our self sufficiency as a nation – in what was then, a pre-global economy. Popular home styles of the day, Ramblers, Contemporary Designs, Raised Ranches and more, filled suburbia and put a fresh face on new housing developments as the Baby Boom expanded the borders of our cities and towns. Whether or not you remember those days, we think you’ll appreciate this collection of Retro house plans from simpler, seemingly happier times.
- Clean, “modern” appearance
- Casement windows
- Floor plans with segmented layouts

Retro Style House Plan #20451
Picture yourself relaxing in the dappled sunlight of the partially covered deck that spans the rear of this unusual sprawling home. Entertaining is easy in the soaring living room of the vaulted skylit foyer or the cozy family room that shares the backyard view with the glass-walled breakfast room it adjoins. The kitchen easily serves every area. Two bedrooms are tucked in a quiet spot off the family room, while the master suite is privately located behind the garage. This home is designed with basement and crawlspace foundation options and has been popular since the 1960’s.
Search our Retro House Plans collection












Comment (1)
[…] 1950’s and 1960’s Retro House Plans Ramblers to … – This section of Retro house plans showcases a selection of home plans that have stood the test of time. This group of homes were designed back in the 1950’s and… […]
Comments are closed.