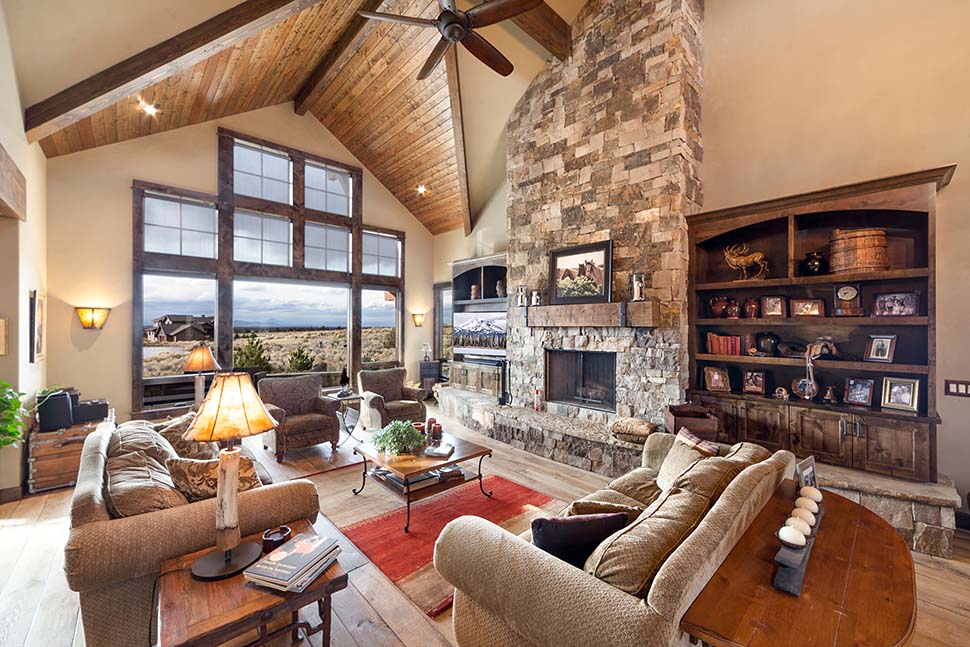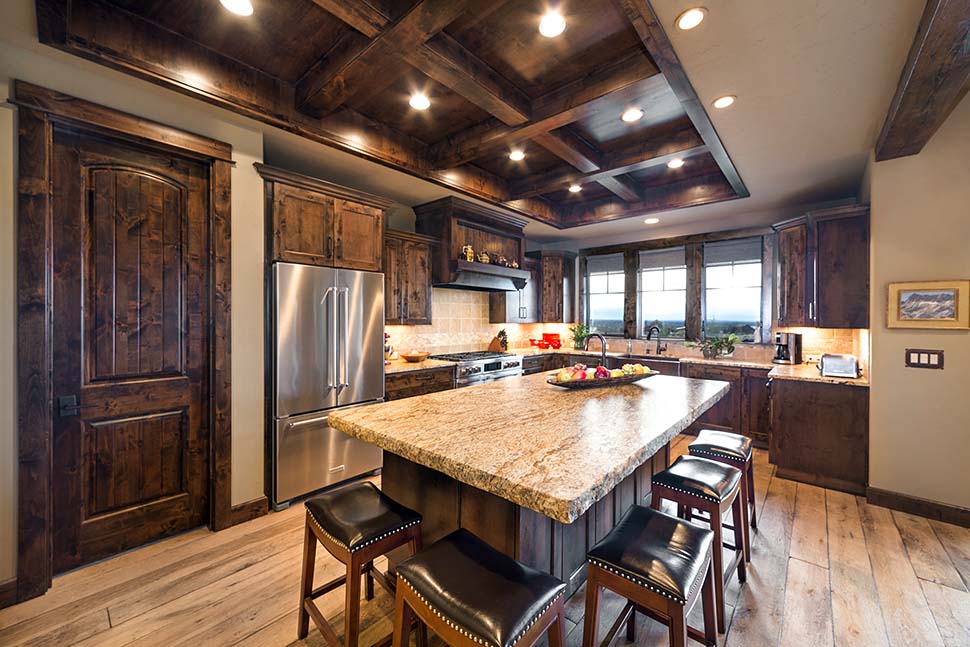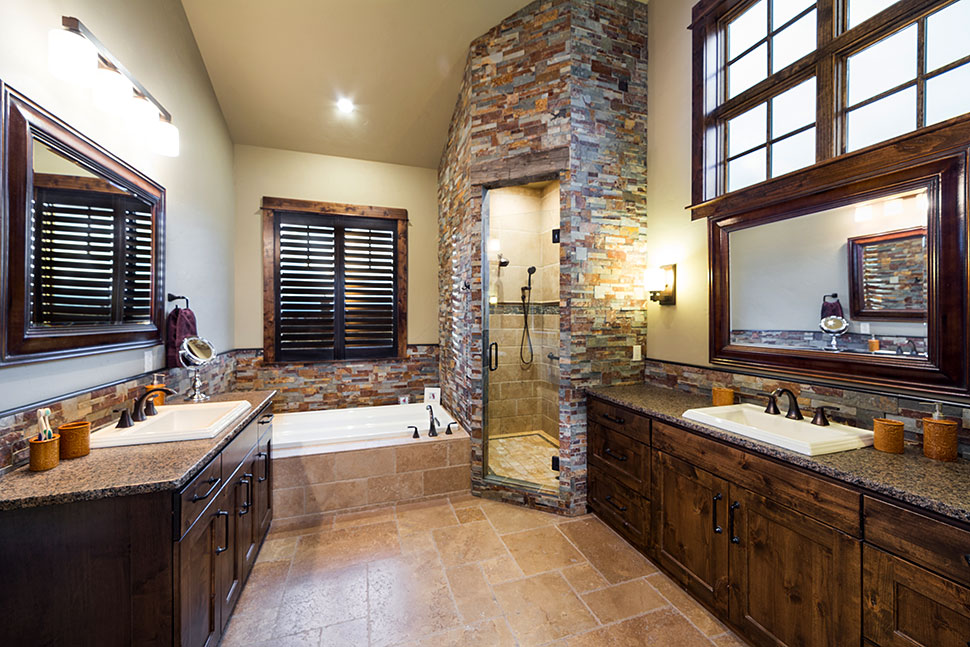Mountain Lodge House Plan With Photos
Mountain Lodge House Plan 43301
This stunning mountain lodge home plan has 3,959 square feet of living space, 3 bedrooms, 4 full bathrooms and 1 half bath. The exterior is finished with a combination of wood and stone siding. Plenty of parking is available in a 3 car garage with barn-style doors. Enter through a covered front porch with rustic wood columns on stone bases.

From the foyer, we see an open living space with a vaulted ceiling and heavy wooden beams. Taking up the right wall is a massive stone fireplace surrounded by built-in bookshelves and cabinets. From your comfy couch, imagine a view of the mountains through the huge picture window.
The kitchen, dining, great room and main master bedroom provide access and views to the rear of the home.

Your family will love to gather at the kitchen island while dinner is being prepared on the luxurious commercial grade stove top. Overhead is a richly-stained coffered ceiling and recessed lighting.
There are three master suites to choose from, two on the main level and one on the upper level. However, mom and dad will choose the bedroom on the right wing of the house due to its fully-appointed ensuite which includes a whirlpool tub, separate shower, two vanities, window seat, private water closet and huge walk-in closet. Notice the beautiful finishes chosen by the homeowner: dark-stained wooden cabinets and window frames + stone tiling around the shower.

Located upstairs is a large bonus room with bathroom, and a loft overlooking the great room.
Additional features:
- A combination mud room / laundry room offers a utility sink, abundant counter space and a bench seat.
- The den can be used as an office or a 4th bedroom because it has a closet.
- An additional storage room is located inside the living space as you enter from the garage.
- The powder room is convenient to the living space, yet the doorway faces the exit hallway to make it discreet.
- Attached to the garage, the trash and recycle bins have a designated storage area with exit door. Taking out the trash is easier than ever!
Click here to see the floor plans and more interior photographs for this home plan.













Comments (2)
Has anyone actually built plan #44301…… Id love to see different versions, as my husband and I are building that exact house.
Thank you
I’m sorry, we don’t keep record of when or where the plans are built after purchase. We don’t have any photos sent in by previous clients.