Luxury Farmhouse Plan With Interior Photos and In-Law Suite
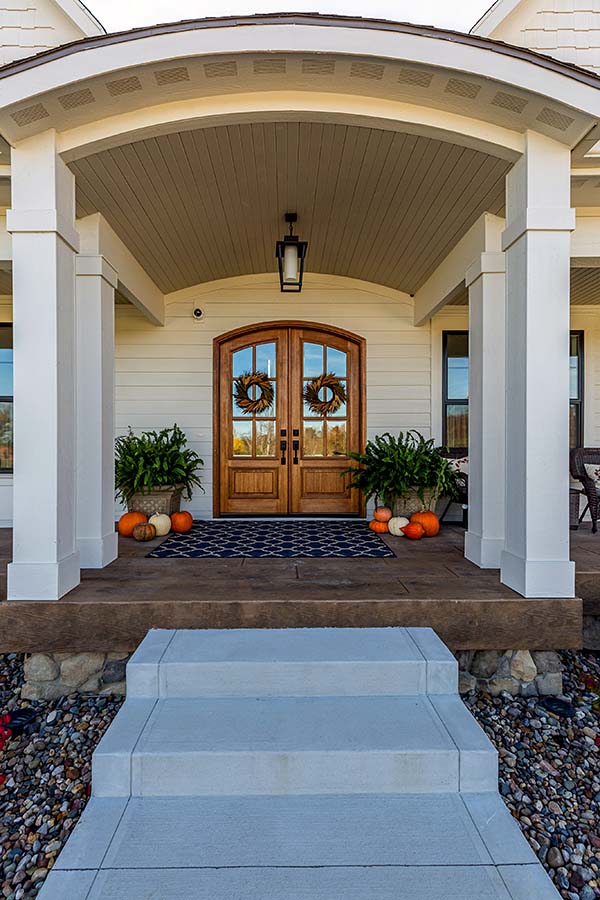
Farmhouse meets luxury with this unique two-story design. Luxury Farmhouse Plan 75466 has 4724 square feet of living space, 5 bedrooms and 6 bathrooms. Gambrel style gables, a large wrap porch, and an arched entry porch set this home apart from your average country style home.
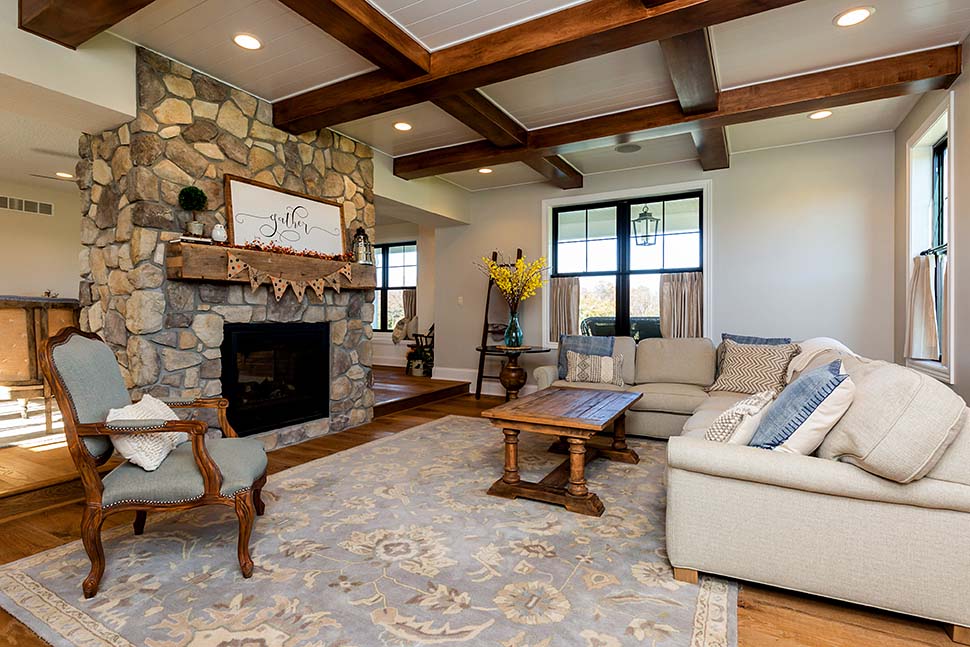
Inside, a dual sided stone fireplace is shared between the great room and family room making each space a warm place to kick back. The ceiling beams are stained a deep, rich color to set them off from the white planked background. The plush modern couch pairs well with the antique style armchair and coffee table.
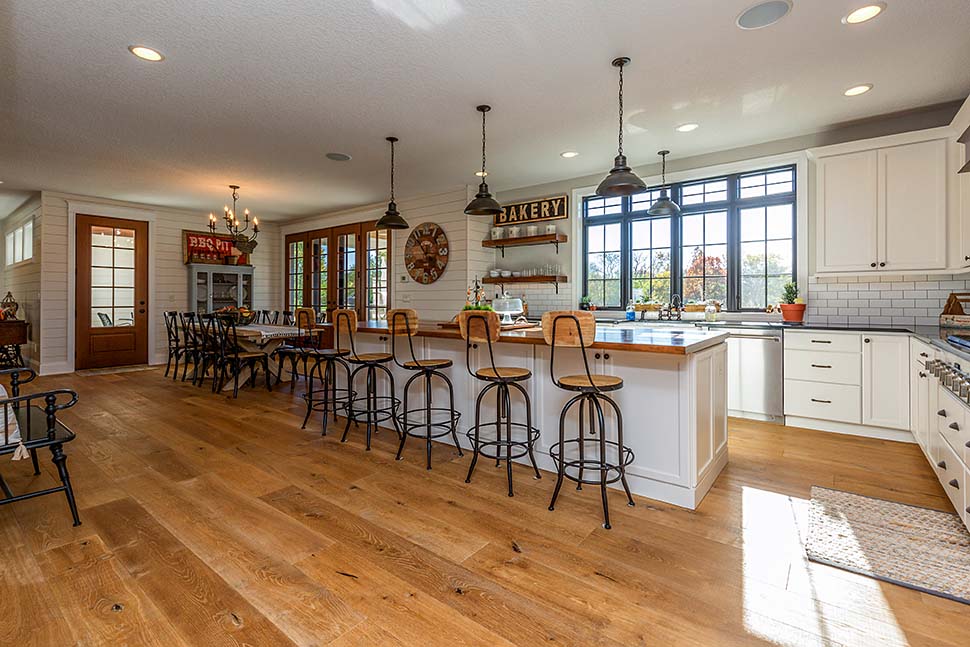
Because of expansive size, the kitchen and dining room could not be adequately captured with only one photo. Click over to FamilyHomePlans.com to see more angles and close-up shots of this beautiful kitchen so you won’t miss out on any of the details.
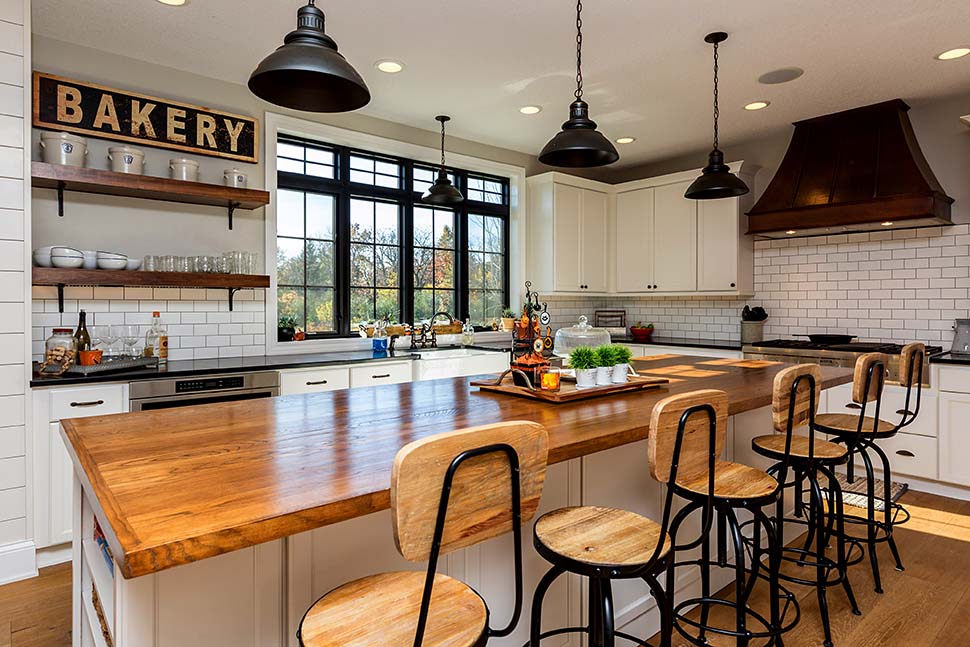
We love the wood counter tops, white subway tile back splash and open shelving. Step through the back door, and your storage needs are solved with a walk-in pantry.
An in-law suite is found toward the rear of the home with a private bathroom. The occupant will appreciate being on the main floor so they can avoid climbing the staircase.
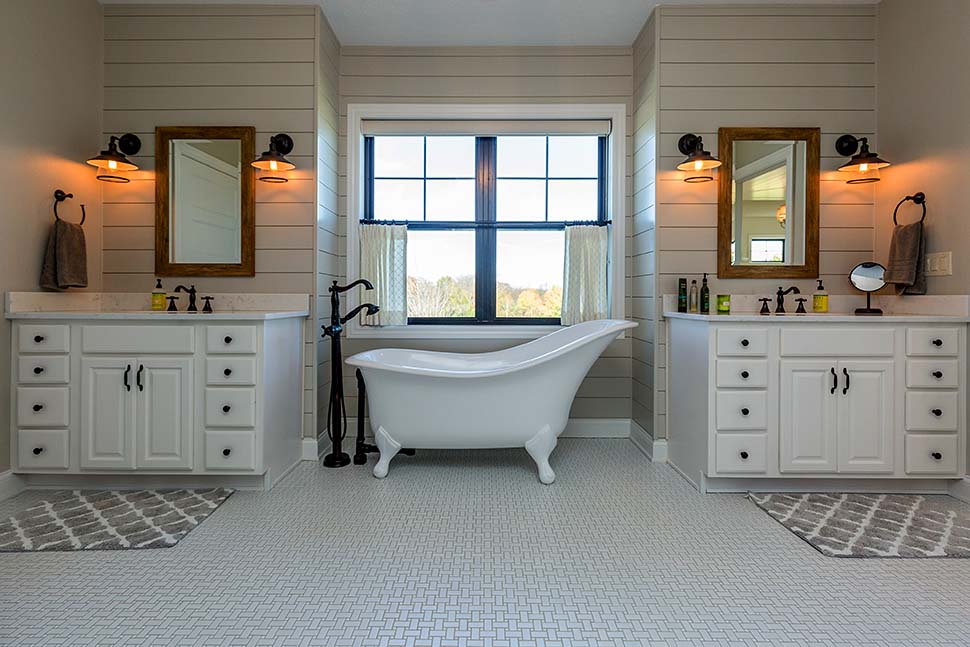
The master suite is located upstairs. A whirlpool tub, separate shower, private water closet, his and her vanities and a walk-in closet will check all of the boxes on your wish list. Two doors lead into the closet. You can leave this arrangement for easy access or close one side to create more storage space.
Three more bedrooms are located upstairs: one with a private bath and two sharing a Jack and Jill bathroom. Each bedroom has a walk-in closet.
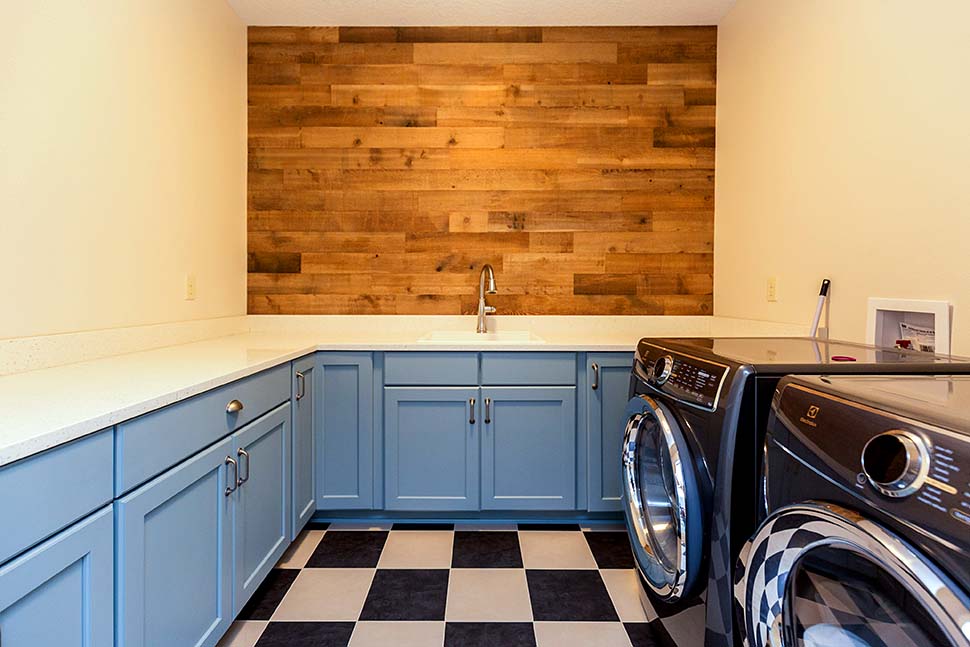
You’ll notice the laundry space is also located on the second level for convenience. A second floor laundry room is a highly-requested feature of modern design. Think about the re-sale value!
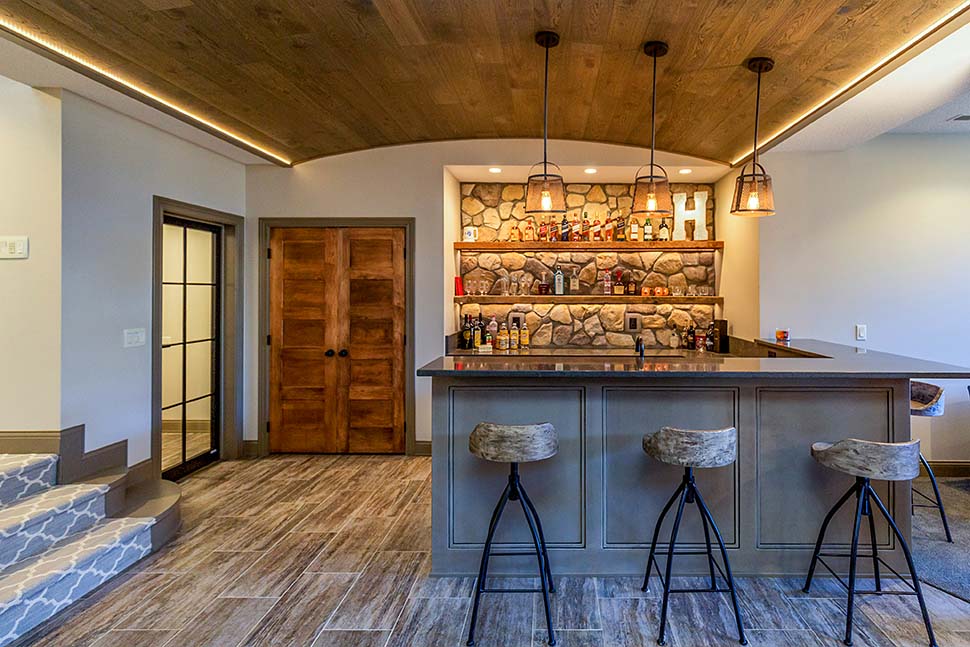
As a special bonus, we get a peek into the finished basement design chosen by the home owner. A gathering area is served by a stylish wet bar with stone-backed shelving and rustic bar stools.
A four car, angled garage with matching gambrel roof completes this home. Click here to see the plan specifications and more finished construction interior photographs.
Pin this plan!














Leave a Reply