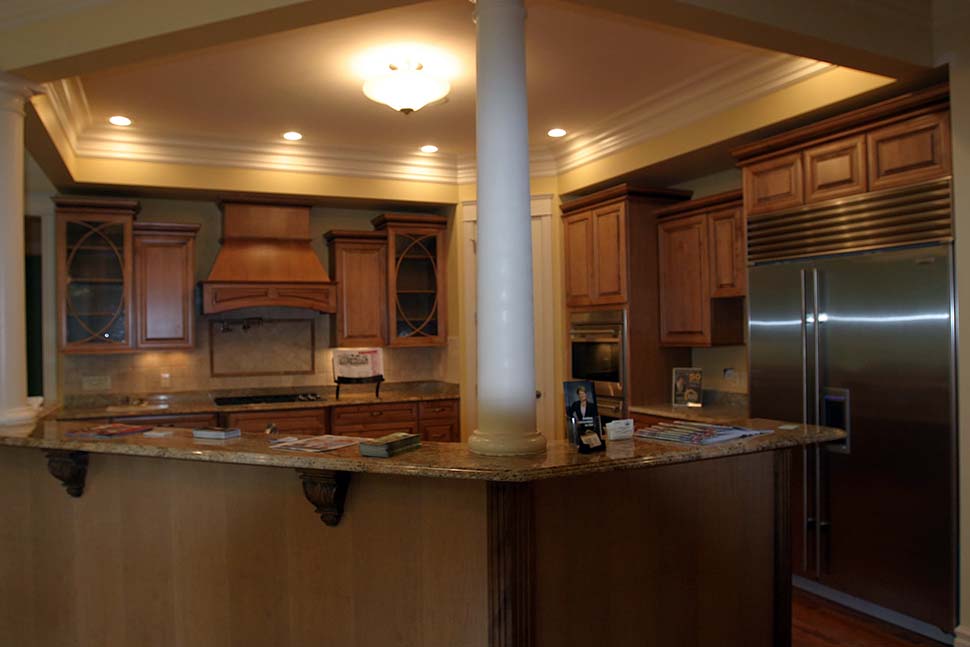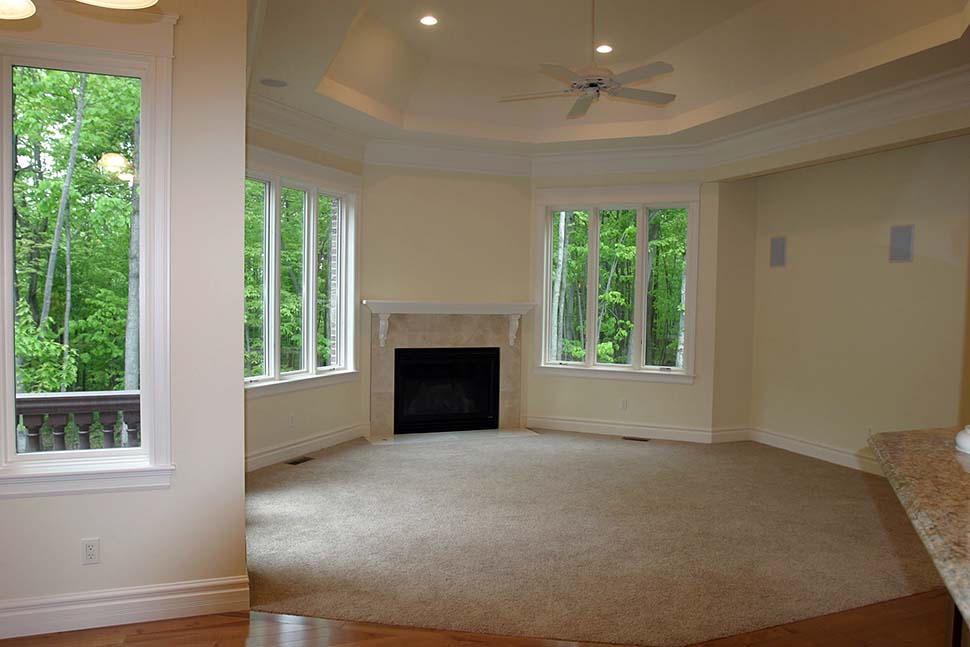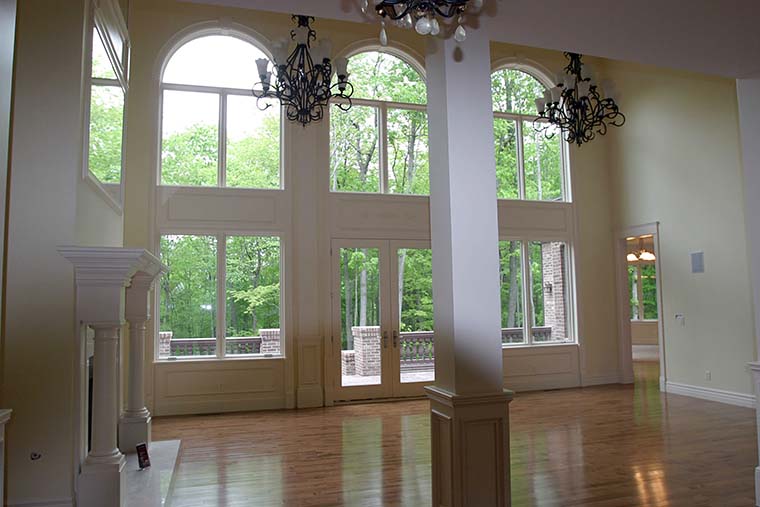New European Luxury House Plan With Interior Photographs

New European Luxury House Plan 80478 is a visual treat backed up with superb livability. Specifications include: 4,583 square feet of living space, 3-car garage with 901 square feet, 4 bedrooms, 4 full bathrooms and 2 half baths.
From the generous room sizes to the abundance of lovely windows, you will love to entertain in this home. New construction never looked better! A combination of brick and stone siding and the hip roof gives this home the appearance of a European manor house.
Main Level: 3,223 SQ FT Finished & 901 Unfinished
Unfinished square footage on the main level includes a 3-car, side-load garage with additional storage space. The garage entrance door is adjacent to the laundry, powder room and a small coat closet for convenience.

Continue inside to the kitchen which features an angled layout, corner pantry and breakfast counter. Imagine the finishes you would choose for this kitchen. Materials and color choices are endless!

Parents will appreciate that the family room is open to the kitchen so the children can play close by when meals are being prepared. We love the tall windows, special ceiling treatments and the cozy fireplace.

With two-story ceilings, the living room has a second set of windows with elegant arches. This is certainly a room with a view! The grand terrace is right outside the French doors. What kind of property are you planning to build on? Will you have a lake view or a sprawling pasture with horses? The architectural style of this home will fit into many locations.
For the lover of the arts, step across the gallery to the music area. Here you can set up the piano or designate a space to strum the guitar. Around the corner is a library. Line the walls with books or simply set up your desk and use this room as a home office. The fireplace adds a bit of old-fashioned charm.
The master suite features a bayed sitting area that looks over the terrace. The ensuite offers a tub, separate shower, two vanities and his and her walk in closets.
Upper Level: 1,360 SQ FT of Living Space
Upstairs, the balcony hallway provides a bright and lofty view into the living room below. Each bedroom has a private bathroom, so children and guests will be equally comfortable.
There is abundant space over the garage for future expansion. Use this area for storage, a game room or both!
Click here to see the house plan specifications and the floor plans at FamilyHomePlans.com.












Leave a Reply