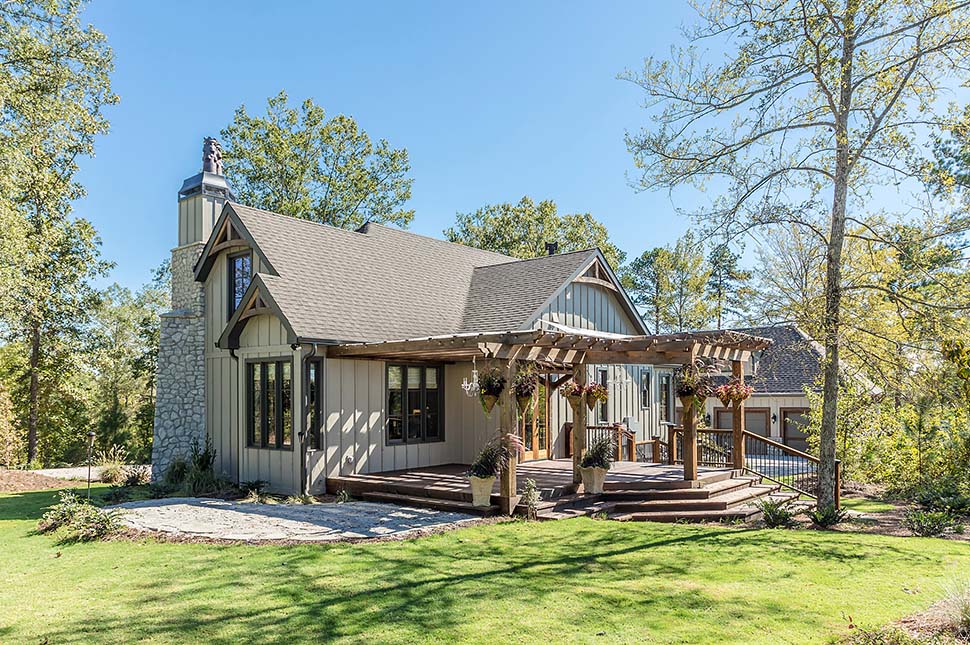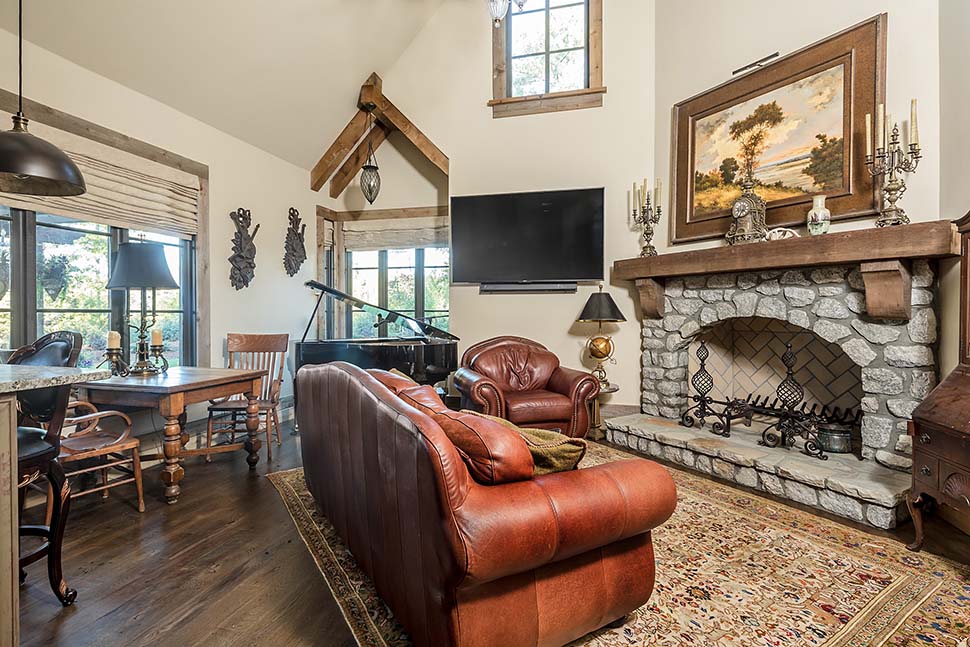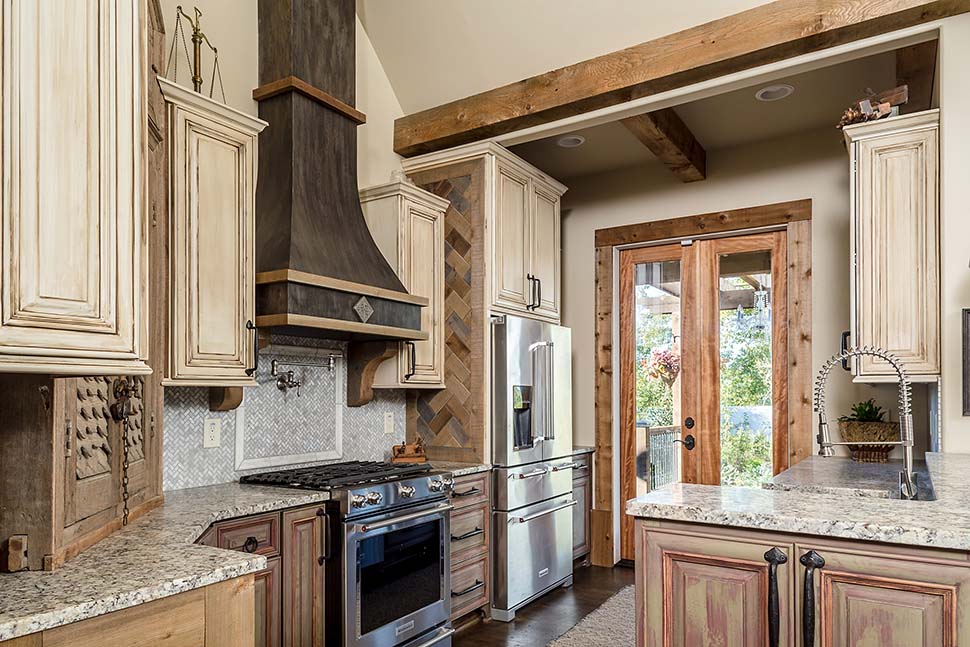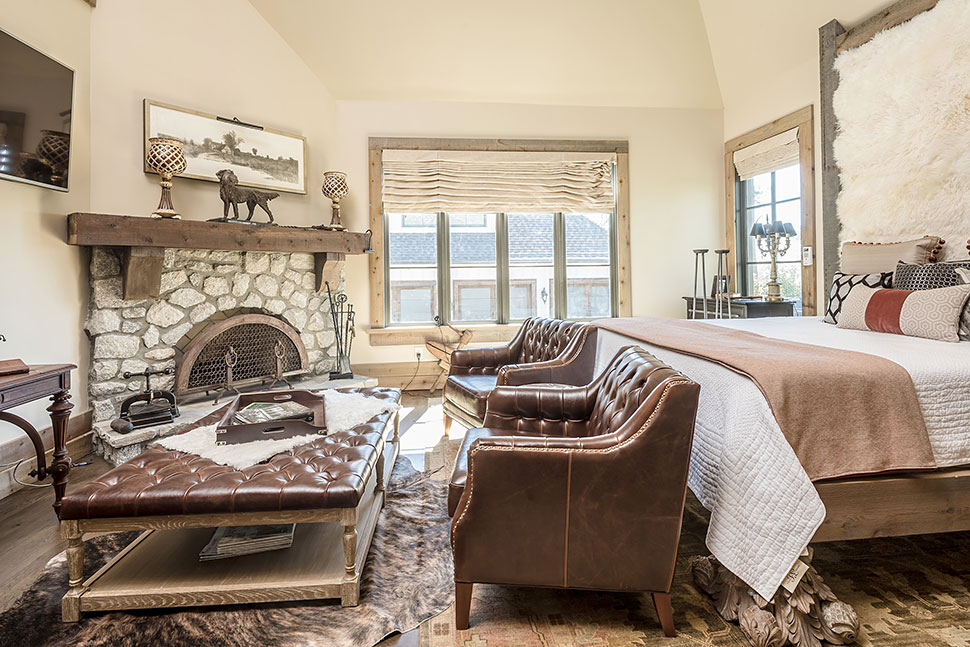Tudor Style Small House Plan With Photos
Tudor Style Small House Plan 81234 | Total Living Area: 782 SQ FT | Bedrooms: 2 | Bathrooms: 1

Right out of the pages of your favorite fairy tale, this captivating Tudor Style House Plan is sure to make you daydream about another time and place.
Photographs from real construction show us an attractive stone chimney which anchors the home’s stucco exterior. The playful roof lines are embellished with gable detailing and decorative finials.
Rain or shine, a sheltered porch allows you to relax in the fresh air while reading a storybook.

Inside this new construction home, the vaulted living room is spacious and inviting. A corner fireplace adds a cozy touch, while a boxed-out window arrangement forms a fabulous reading nook.
A triple window arrangement brightens a corner of the living room that would be the perfect spot for a dining table.
An efficient kitchen area hosts two burners, a sink and a refrigerator, plus upper cupboards.

A combination coat closet/pantry lies just steps away.
The sizable master bedroom is situated at the rear of this small house plan design for privacy and peace. A good-sized closet sits next to handy built-in shelves. A vaulted ceiling visually augments the bedroom’s spaciousness.
You’ll appreciate the direct access to the central bath, complete with a large shower and a stacked washer/dryer.

The ample second bedroom also boasts a vaulted ceiling and built-in shelves. Convenient bath access is nearby.
The architectural design of this cozy cottage house plan is sure to win many a fair maiden’s heart with its storybook exterior that is both charming and nostalgic.

As you can see in the interior photography, every detail was considered in the design of the floor plan, with its thoughtful layout and comfortable spaciousness.
Click here to see the plans floors, home design specifications and more interior photography from the new construction of small house plan 81234. Don’t forget to save this house plan on Pinterest! Suggested boards: Dream Home Plans, Tiny House Plans, Small House Plans, Cottage Home Plans, Vacation House Plans.














Leave a Reply