3 Bedroom Modern Farmhouse Plan With Photos From New Construction
Modern Farmhouse Plan 74647 | Total Living Area: 2465 SQ FT | Bedrooms: 3 | Bathrooms: 2.5 + 1 Full Bonus Bath | Garage Bays: 3 | Dimensions: 75′ x 74′
This Modern Farmhouse Plan with photos from new construction is a chance to see for yourself all that this home plan has to offer both inside and outside! The exterior is finished with white siding and a brick skirt on the side-loading 3 car garage. The front porch has a metal shed roof, thick columns and matching wooden accents in the eaves.
The bonus room above the garage can be accessed from inside the garage or from inside the house, making it a flexible space. With a full bathroom and walk-in closet, the bonus room can be used as a rental apartment or as a game room for the family.
Living space is open from the moment you step in the front door. Rooms are defined by the ceilings and not by oppressive walls. The foyer and dining room are flooded with natural light from the front windows.
As you enjoy a formal meal with your guests in the dining area, light from the silver chandelier draws your attention up to the elegant coffered ceiling.
In the living room, we love the dramatic vaulted ceiling and the red brick fireplace which is flanked by tall built-ins. A wall of windows allows for a view of the back porch and the outdoor fireplace.
Special ceiling treatments continue in the kitchen. White cabinets remind us of the whitewashed wood of a country kitchen. Silver pendant lights and marble counters satisfy with modern luxury. Double doors open to a walk in pantry with abundant storage space.
The back door of the kitchen leads to the garage exit, half bath, large laundry room and to the secluded master suite.
You will love the floor plan of the master suite! The master bathroom opens to the walk in closet which in turn opens to the laundry room. Everything you need is in one place, and luxury meets convenience!
A picture window is located over the soaking tub, and a separate shower is available for those rushed mornings. Double vanities make room for husband and wife to get ready for the day in tandem.
On the opposite end of the house are the children’s bedrooms, and once again we find a modern mix of luxury and rustic charm in the guest bathroom as pictured above in the photo provided from new construction.
Don’t forget to save the home plan on Pinterest using the image below!


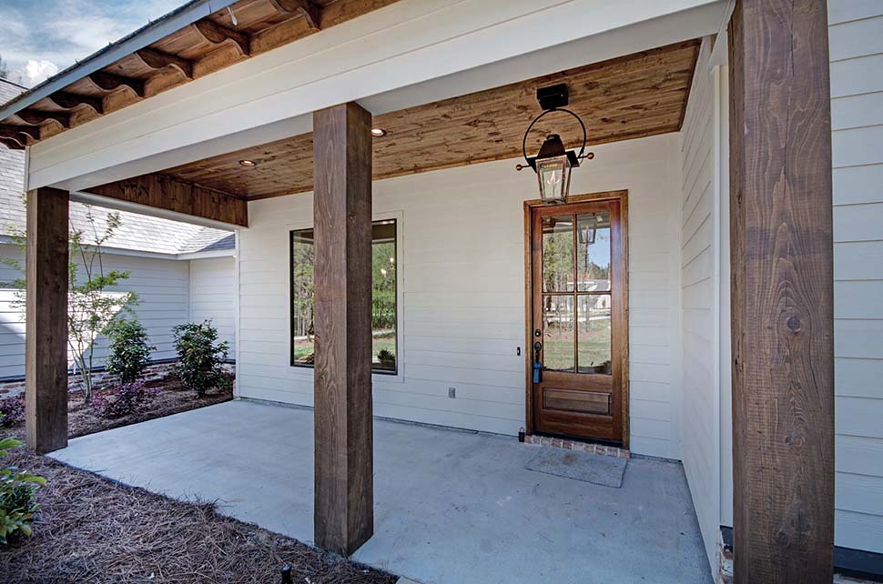
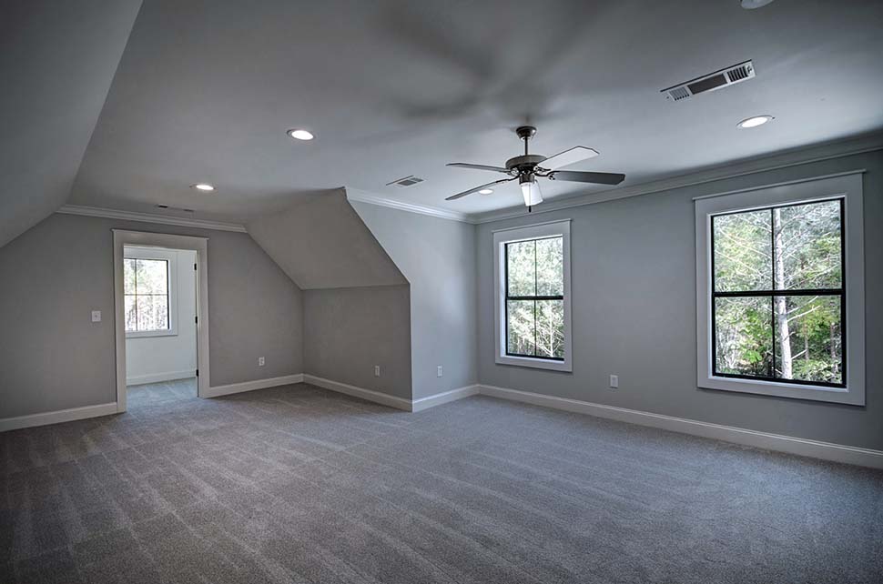
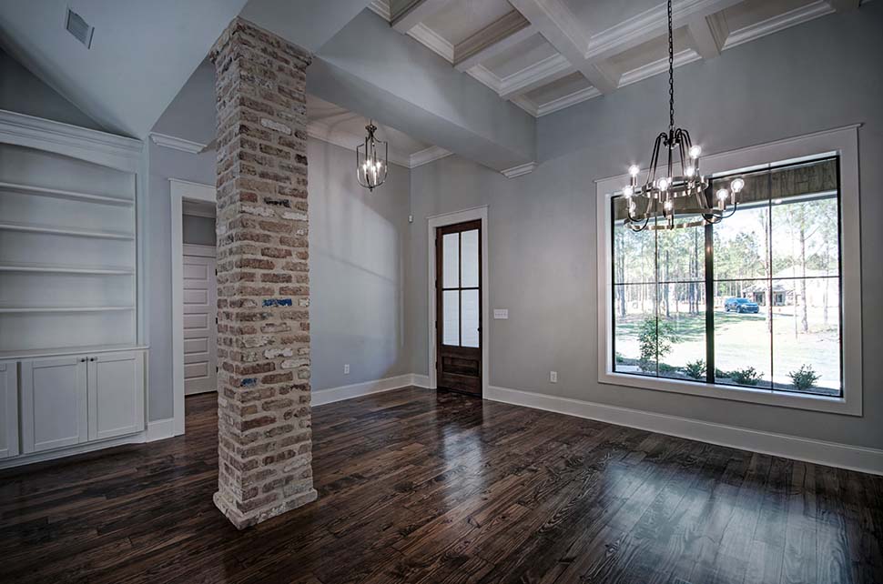
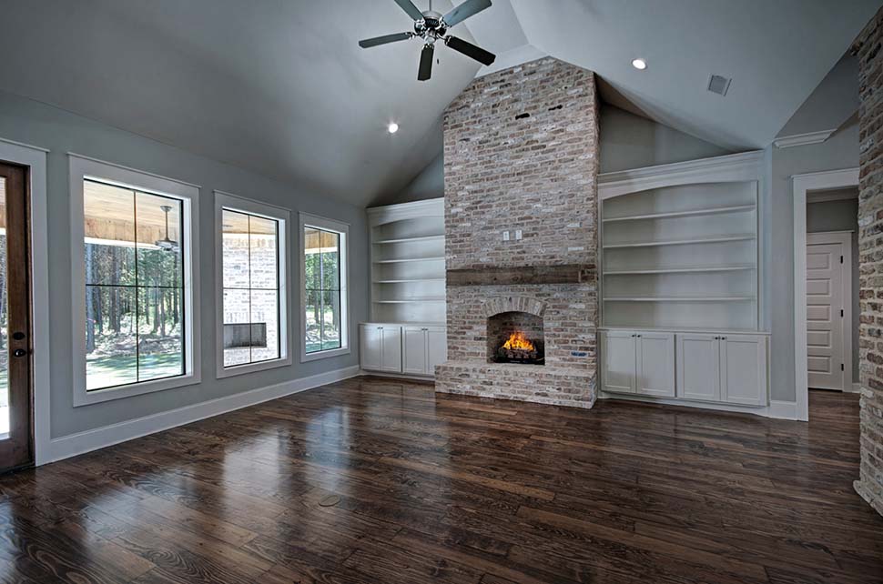
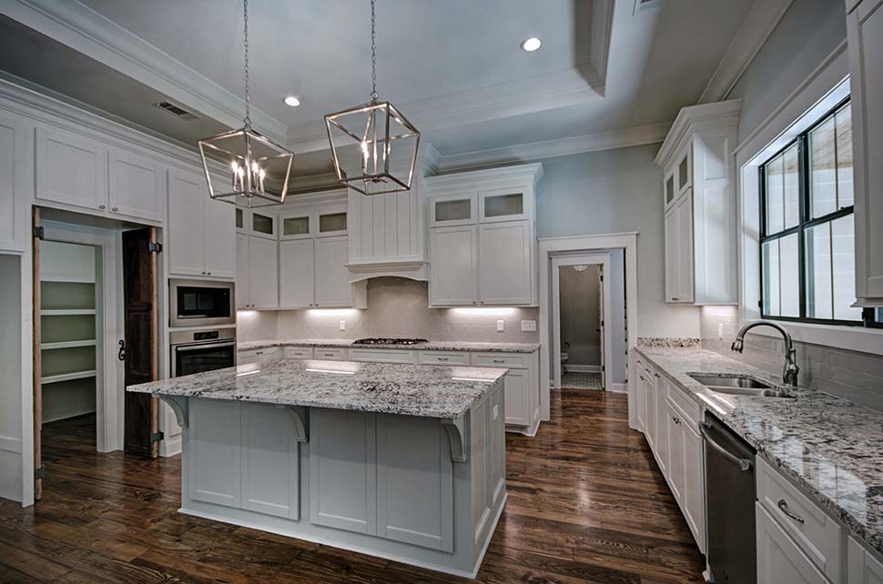
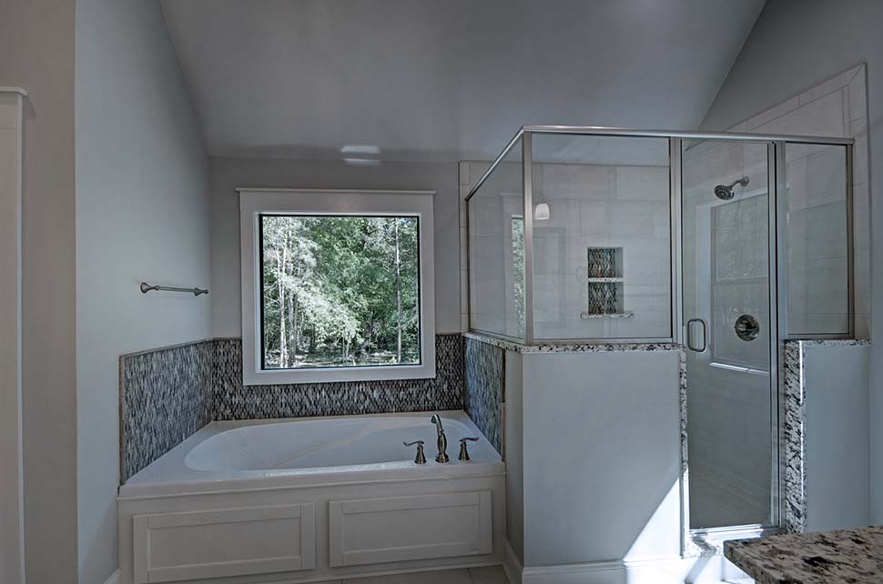
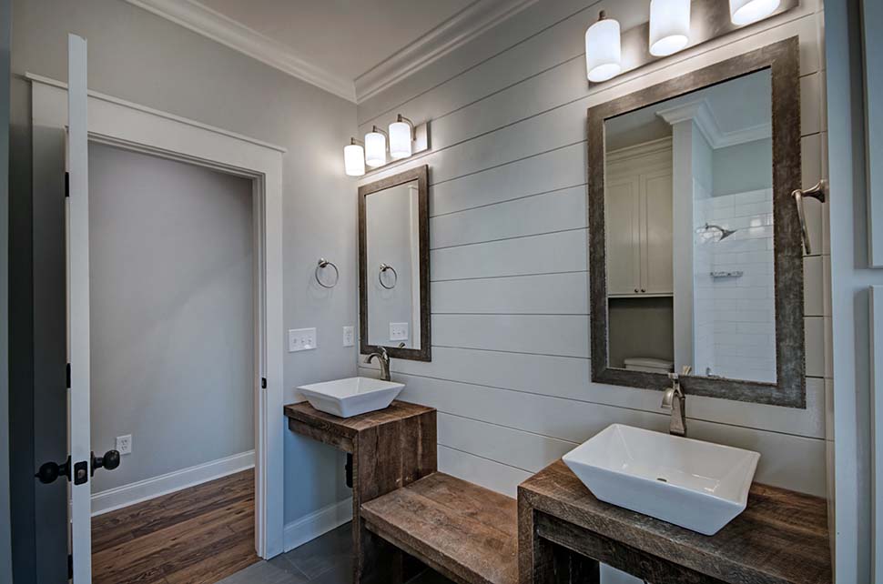
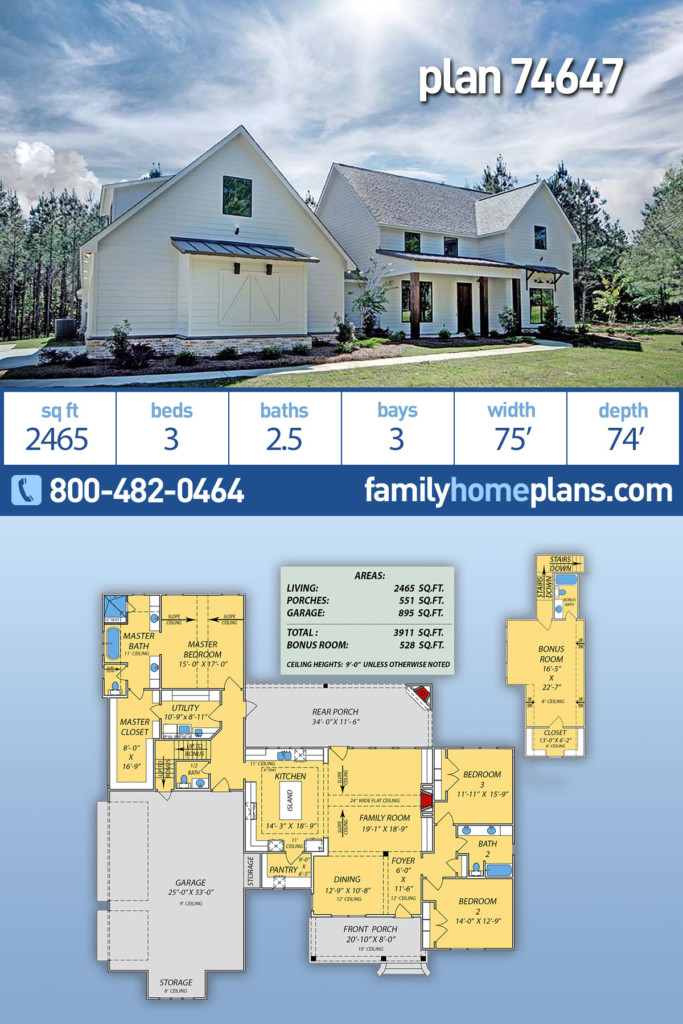











Leave a Reply