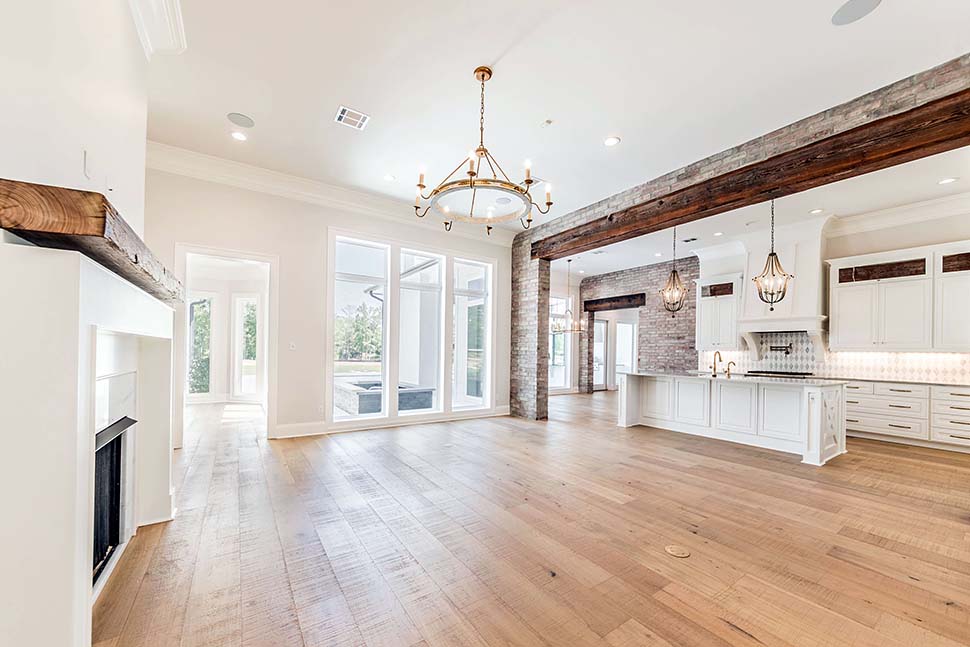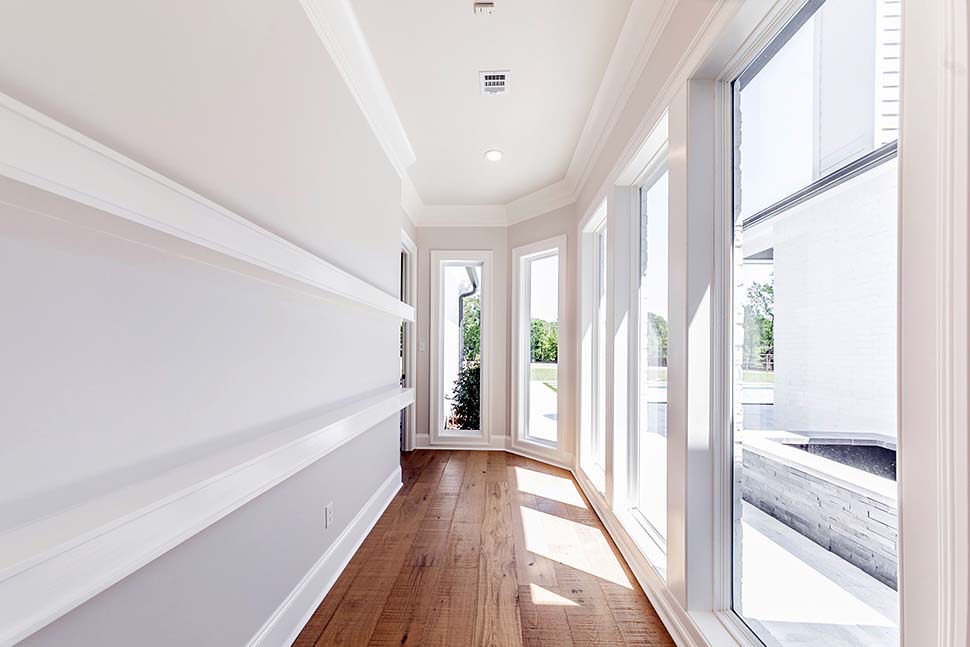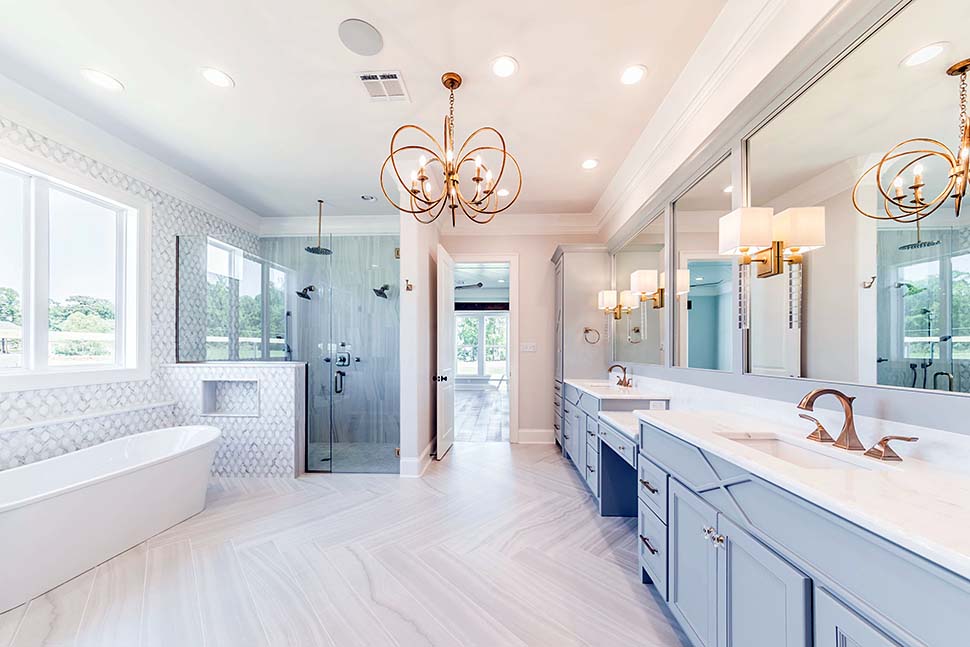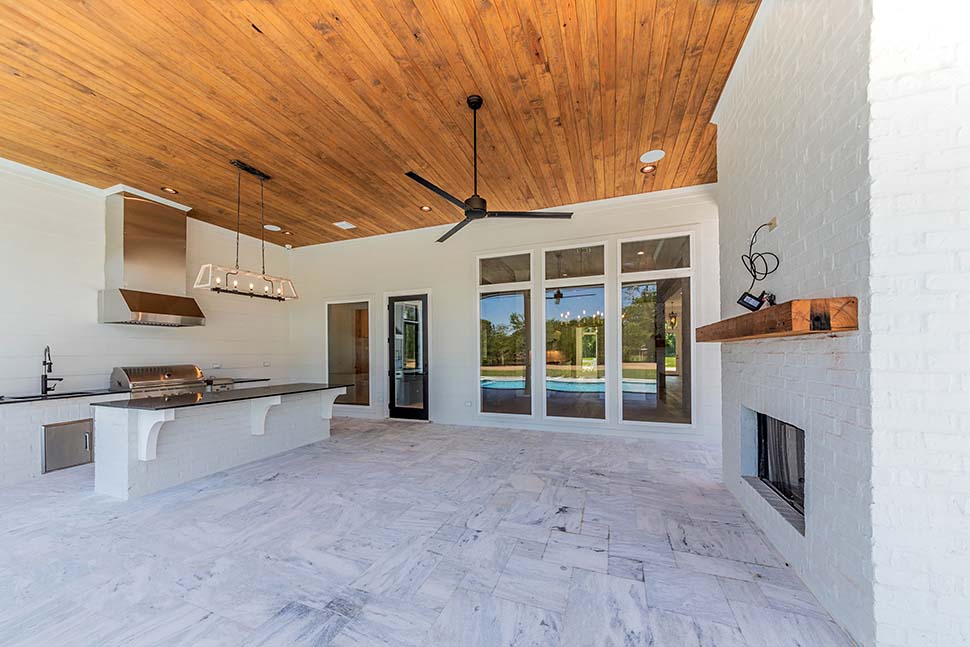4 Bedroom Modern Farmhouse Plan 40347 With Outdoor Kitchen
Modern Farmhouse Plan 40347 | Total Living Area: 4443 SQ FT | Bedrooms: 4 | Bathrooms: 5 | 3 Car Garage | Dimensions: 90′ Wide x 82’7 Deep
Curb Appeal
A prominent front porch grabs attention as you come up the driveway and admire the clean modern look of this new Farmhouse Plan. The exterior shines with vertical white siding, tall porch pillars, antique-style porch lighting and metal roof accents.
First Impressions
Upon entering the front door, you will think… light, spacious, tall ceilings, open and elegant staircase, hardwood floors, brick accent wall… It’s the perfect combination of modern design and rustic elements! (You just noticed that wooden header beam as you glanced into the dining room to the right.)
This is the home I’ve always dreamed of!
Open living space is flooded with natural light. White kitchen cabinets and antique-style pendant lighting echo the exterior design of the home. Entertain with no interruptions as guests move freely from chatting with the cook at the island bar to settling on a plush couch at the fireplace.
Choose a Bedroom
There is no such thing as gloomy dark hallways in this modern design. A windowed passageway leads to the master suite. Every angle of this home is illuminated with natural light.
The master bedroom has a miniature sun room that looks over the backyard. This comfortable spot will make a nice reading nook. Everything on your wish list is found in the master bathroom: double vanity, freestanding tub, separate shower, and a private water closet.
The master walk-in closet is almost as large as the bedroom. It also includes a feature that is highly-requested in the real estate world: a second door opens to the laundry room.
Bedroom 2 is situated on the main floor and has a private bathroom and walk-in closet. This would make a nice guest room.
Bedrooms 3 and 4 are located upstairs, and both have a private bathroom and walk-in closet. The occupants of these rooms will enjoy the den where you can set up a game table or a small tv room.
Go Outside
Expansive windows across the back of the house offer views to the outdoor living space. Imagine preparing a meal at the grill under the covered porch while your family enjoys the pool in the summer. In the fall, gather in front of the fireplace with hot chocolate.
There’s more…
Can you picture your family living in this beautiful Modern Farmhouse? Peruse the floor plans and find more interior photographs of finished construction at Family Home Plans.
Don’t forget to save this Modern Farmhouse Plan to your Dream Home board on Pinterest.


















Comments (5)
Can you add another bedroom suite upstairs! This would be perfect then!!!
I believe that the plans can be changed as you have described through our modification team. Please click on the Plan Modifications tab found on the details page for this specific plan. There you will find the options for how to contact the group that modifies this specific plan, and you will get a no-obligation quote for the change(s).
I agree. Just one huge master suite upstairs and the game area instead of 2 bedrooms..
👍
How much are plans, and how much for estimated materials to frame, dry wall, electric, and plumbing.
Hello Robert, the prices are listed with each plan on our website. We cannot estimate the materials cost unfortunately.