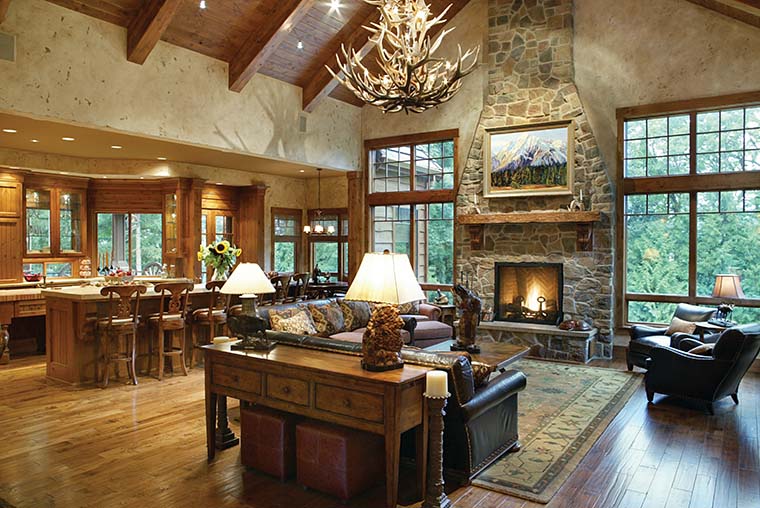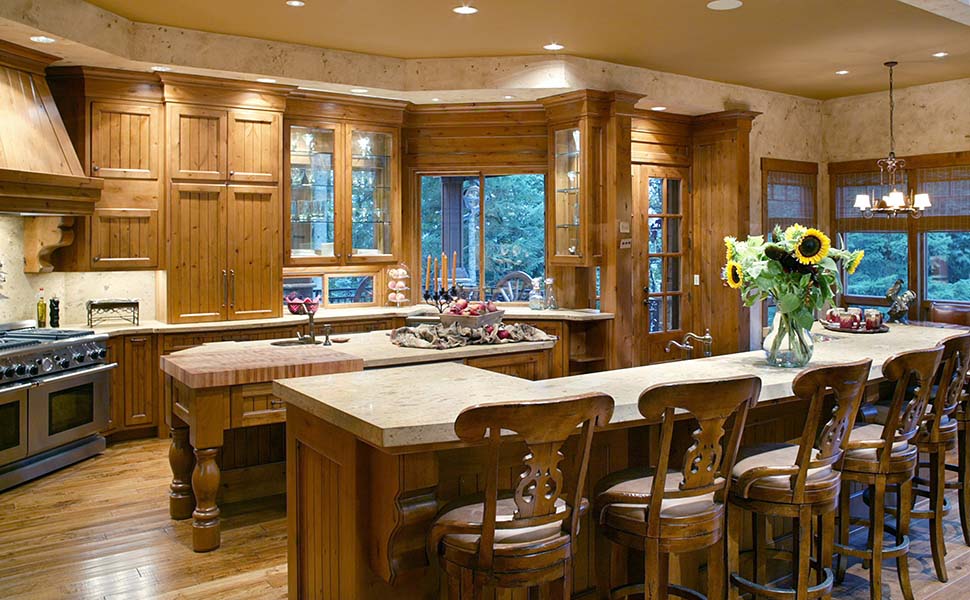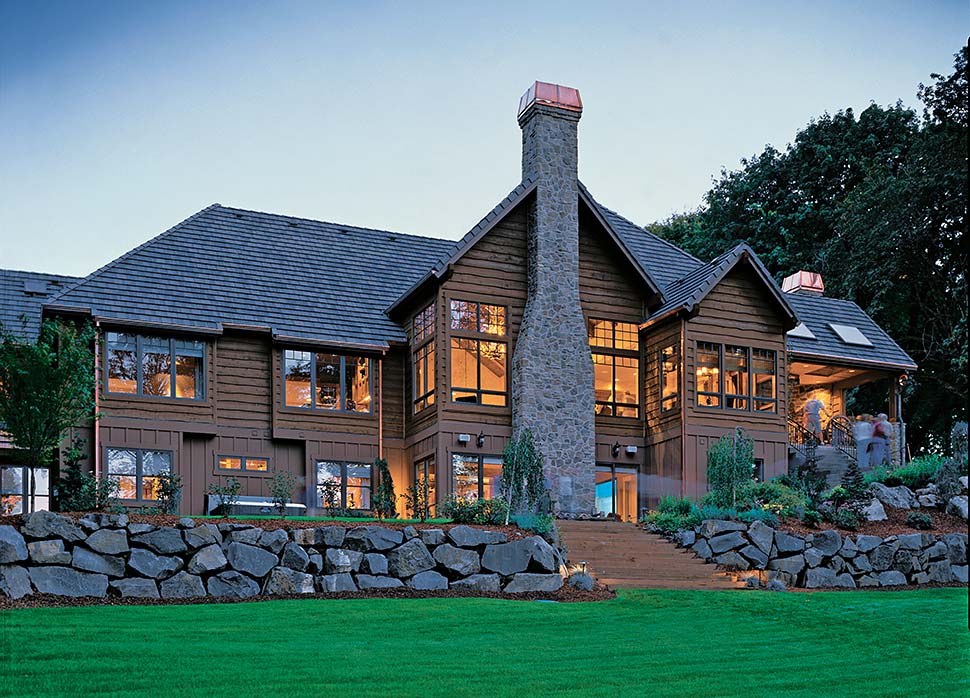4 Bedroom Mountain Style House Plan

Mountain Style House Plan 81271 | Total Living Area: 4732 SQ FT | Bedrooms: 4 | Bathrooms: 3 Full, 2 Half | Garage Bays: 4 | Dimensions: 130′ Wide x 79’3″ Deep
An artful use of stone was employed on the exterior of this rustic hillside home to complement other architectural elements such as the angled, oversize four-car garage and the substantial roofline.
The floor plan features a massive vaulted great room as its hub, anchored with a large stone fireplace at one end and a formal dining area at the other.
A built-in media center and double doors separate the great room from a home office, which has its own hearth and built-ins.
The kitchen, with walk-in pantry and snack-bar counter, opens to a skylit outdoor kitchen. Its appointments include a cooktop and a corner fireplace.
Don’t miss the dog shower and grooming station just off the garage.
The master suite is found at the other side of the home. Look closely for expansive his and hers walk-in closets, a spa tub, a skylit double vanity area and a corner fireplace in the salon.
Three family bedrooms are on the lower level, along with an impressive home theater, a wine cellar and a wet bar.
The home theater has a built-in viewing screen, a fireplace and double terrace access.
Bedroom 4 has a private bath and walk-in closet.













Leave a Reply