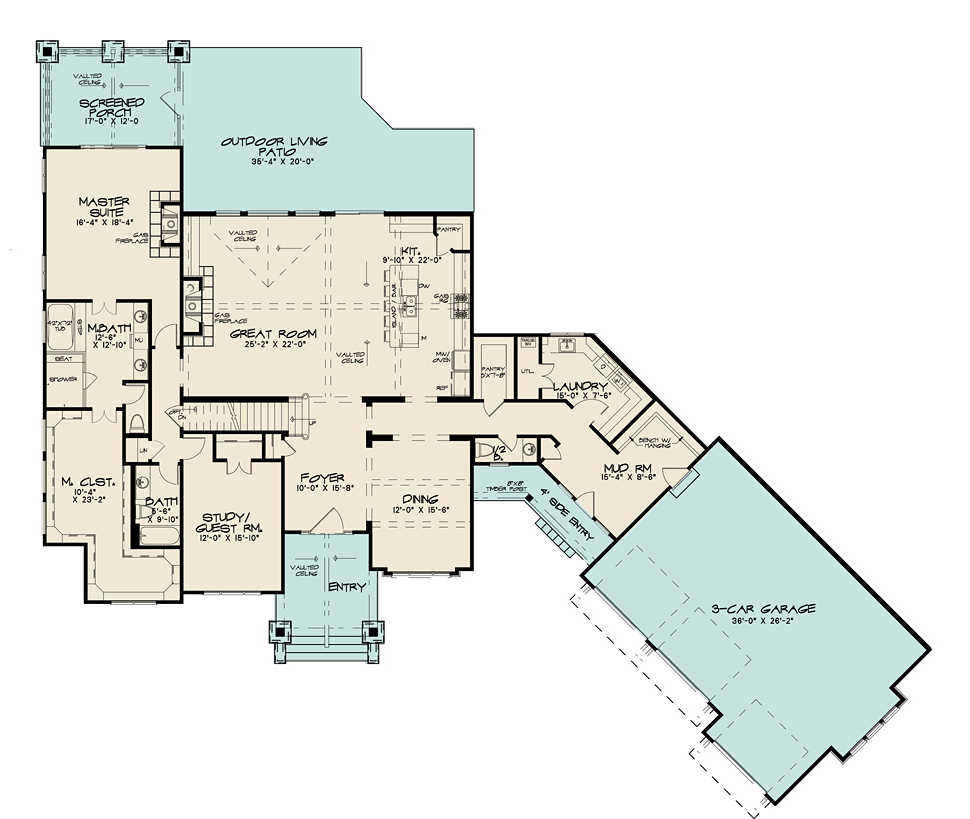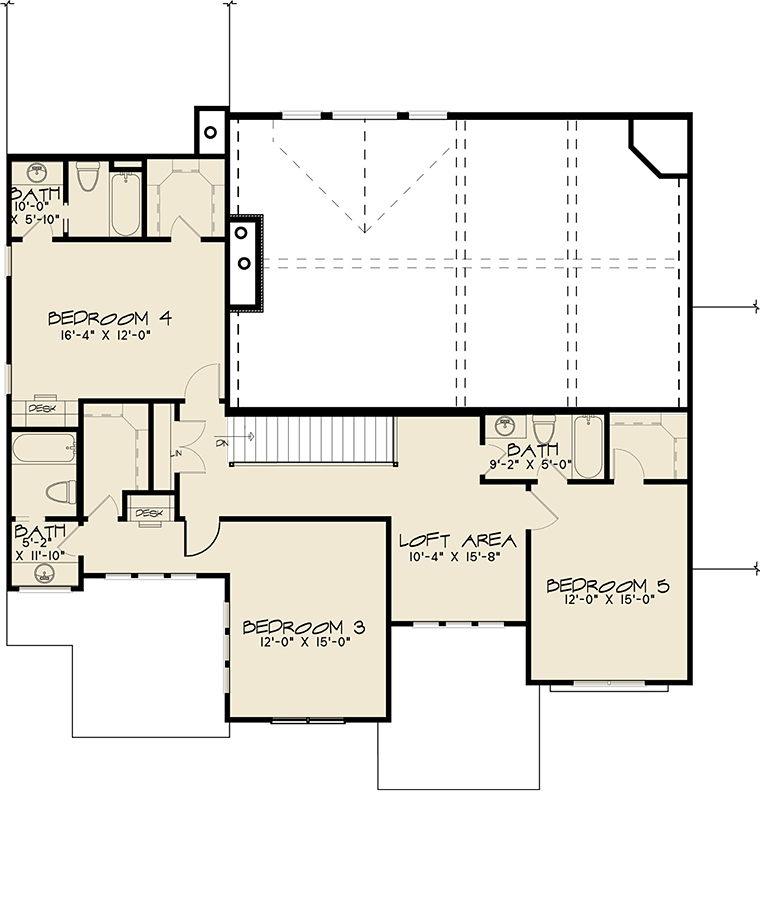5 Bedroom Farmhouse Plan With Loft and BBQ Porch
Farmhouse Plan 82531 | Total Living Area: 4140 SQ FT | Bedrooms: 5 | Bathrooms: 5 Full, 1 Half | 3 Car Garage | Dimensions: 108’2″ Wide x 92’4″ Deep
This stunning modern farmhouse home plan has so much to offer! The beautiful gables spread throughout the house plan add depth and visual interest to this home while being perfectly accented by stone and shake details sprinkled through out the design.
Large simple windows, entry doors and garage doors are great modern touches to the house plan.
A stately truss entryway will welcome friends and family into your home where they will find themselves in the massive foyer. This foyer looks out into the dining room to the right, the staircase to the upper floor and into the spacious great room beyond.
This great room displays stunning vaulted ceilings with an additional vault to the rear with windows that maximize the natural light inside the home. A large fireplace is the focal point of this room. Here you are sure to create lasting memories of laughter, conversation and quality time spent with those you love.
The kitchen features an island with seating for five and a corner pantry. Walk around the corner, and you will find more storage space with a second (and larger) walk-in pantry.
An angled exit to the garage holds the powder room, mud room with bench seating, and an over-sized laundry room with utility sink and long counter tops for convenient folding of tiny socks which are generated by a family with 4 (or more) children.
The opposite end of the house is an oasis for Mom and Dad. They will enjoy a fireplace in the bedroom, a master bath with everything on their wish list, and a massive walk-in closet!
Use the study down the hall as a quiet and secluded office or as a private guest room.
The children are free to play and make noise upstairs. Two bedrooms each have a private bathroom and a walk-in closet. Bedroom 5 shares a full bathroom with the loft area.
The upstairs loft is illuminated by the front windows, and it would make a great place for a family library and computer area.
Click here to see the plan specifications at FamilyHomePlans.com.















Leave a Reply