3 Bedroom Prairie Style House Plan With Photos
This stunning one-story home design features clean lines and lots of stone and glass.
The rear of the home provides plenty of connection with the outdoors via numerous French doors and a patio living grilling space.
Some of the rooms also have high transom windows, set above stone or above French doors.
The exterior is sure to be the talk of the neighborhood, since it is unusually bold and attractive.
The interior of the home is also amazing, with a fresh and innovative layout.
Stylish front doors welcome guests into the tall entry foyer, complete with a handy coat closet and a useful powder room.
A ten foot ceiling visually expands the living and dining rooms and the island kitchen, which all flow together for ease of entertaining.
Imagine hosting your relatives for the next holiday feast! They will love the crackling fireplace and the backyard views. Built-in shelves hold books, knickknacks and the latest media items. How about showing family movies from twenty years ago?
Around the corner, a quiet office includes a built-in desk and high windows. You may be tempted to work from home a few days each week!
The sleeping wing of the home is along its left side. The master suite enjoys maximum privacy, yet with plenty of outdoor vistas. You will appreciate the built-in shelves in the sleeping area, plus additional shelves atop a built-in dresser.
The walk-in closet sports a fresh, open layout for ease of use. You can walk straight through it without opening any doors. A dual-sink vanity is the highlight of the private bath.
A handy linen closet is found on the way to the ample secondary bedrooms, which share a full bath.
You will find a convenient laundry mudroom near a two-car garage with storage space, rounding out this exciting, fresh house plan.


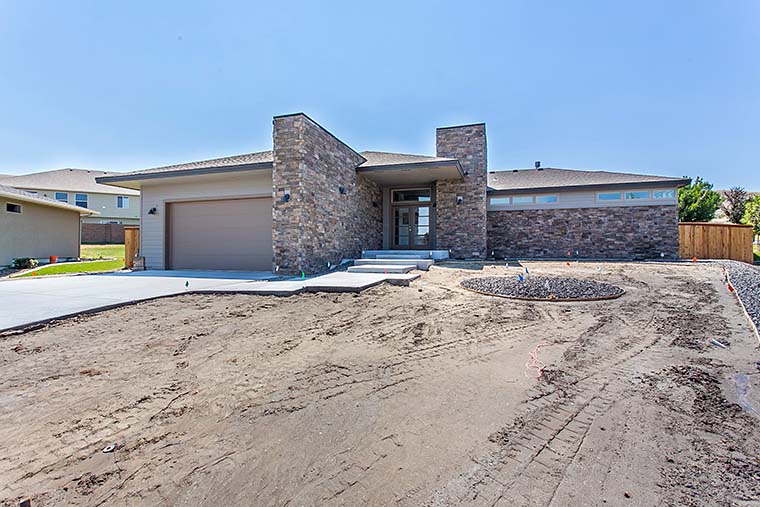
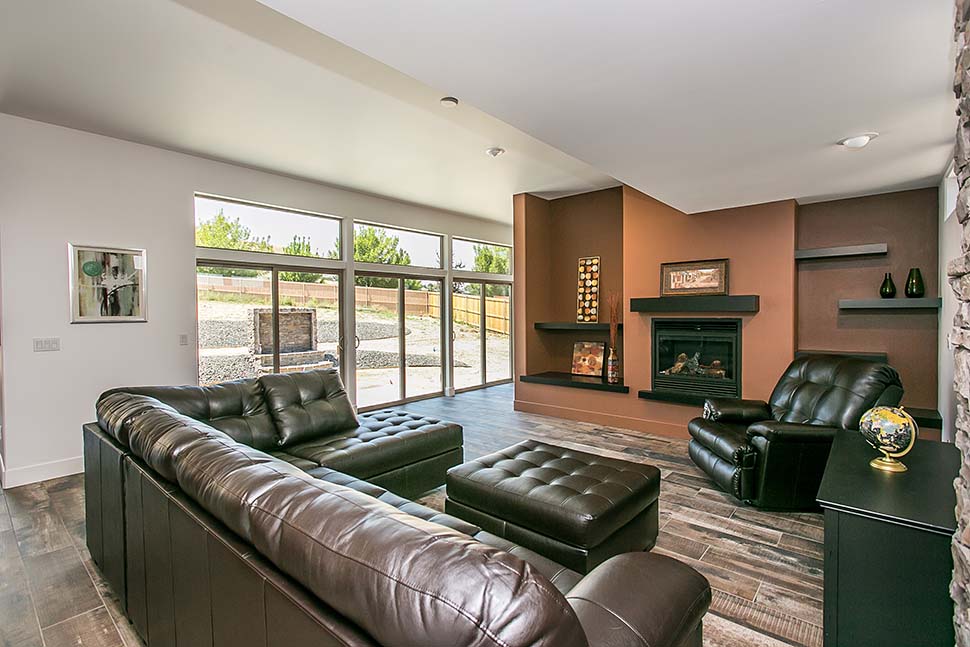
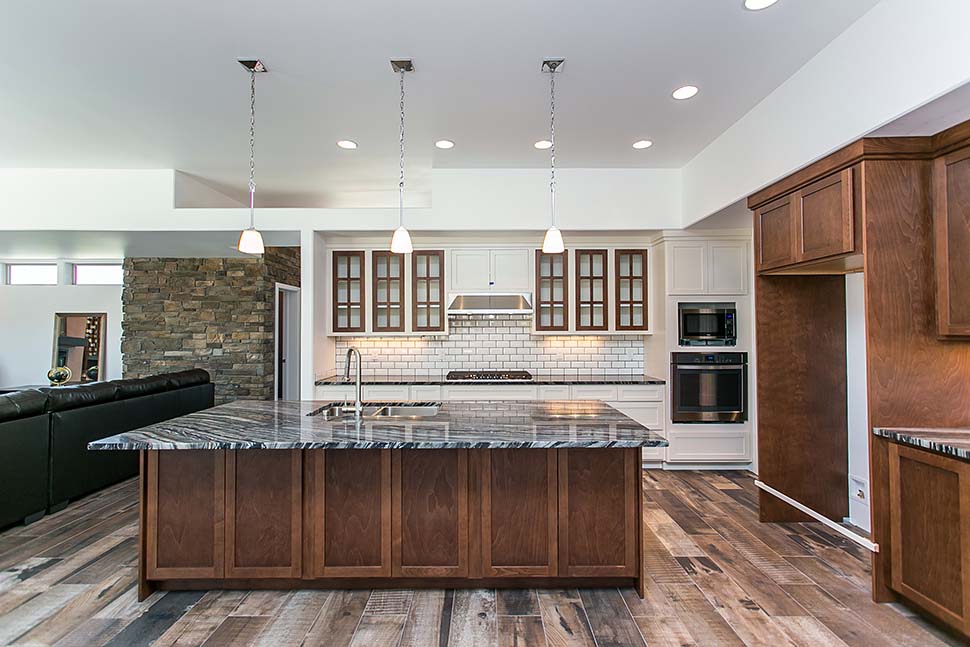
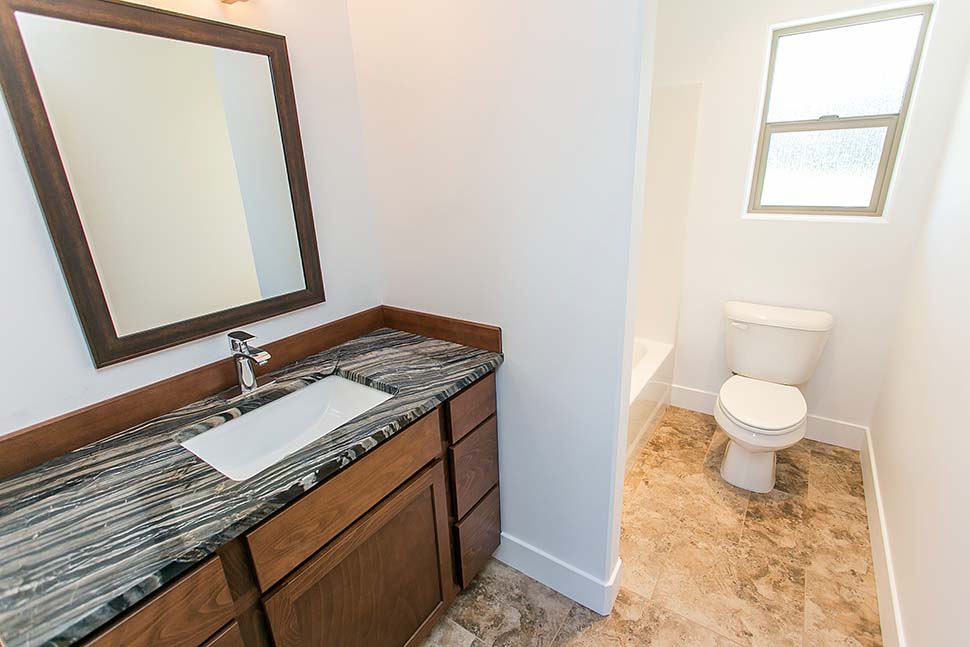
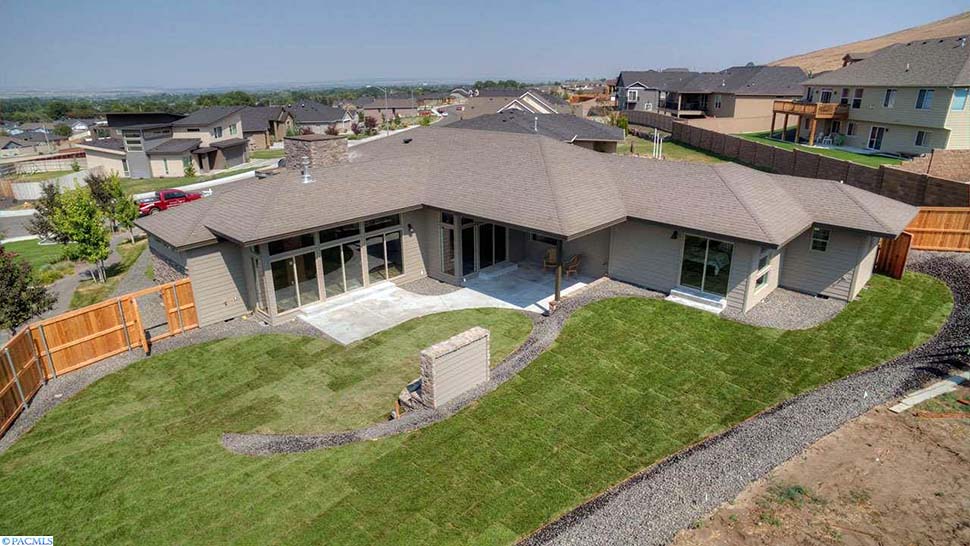











Leave a Reply