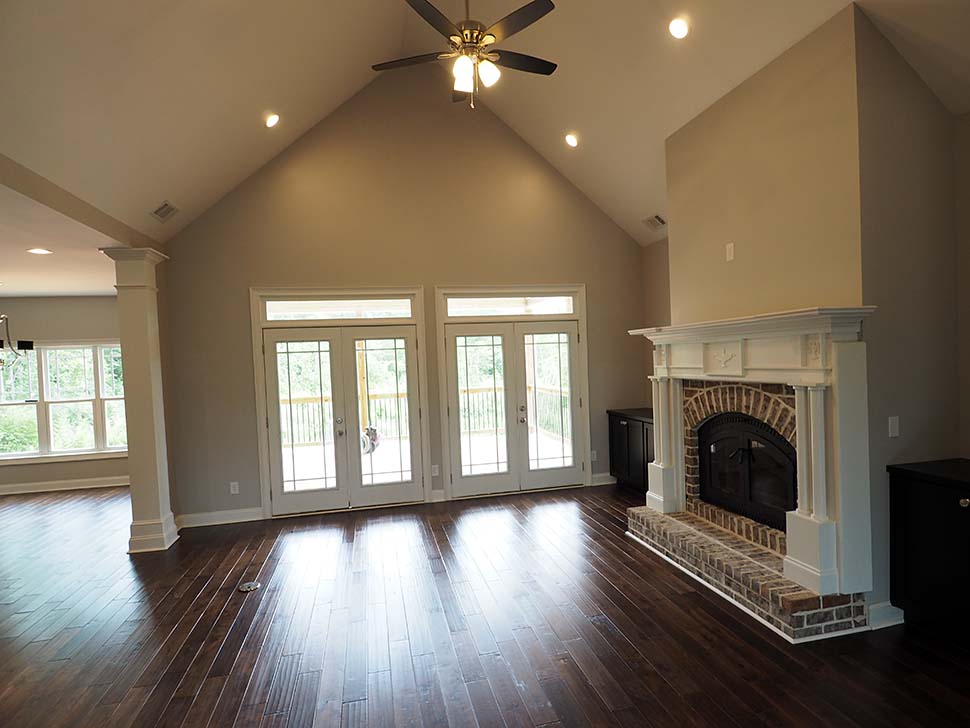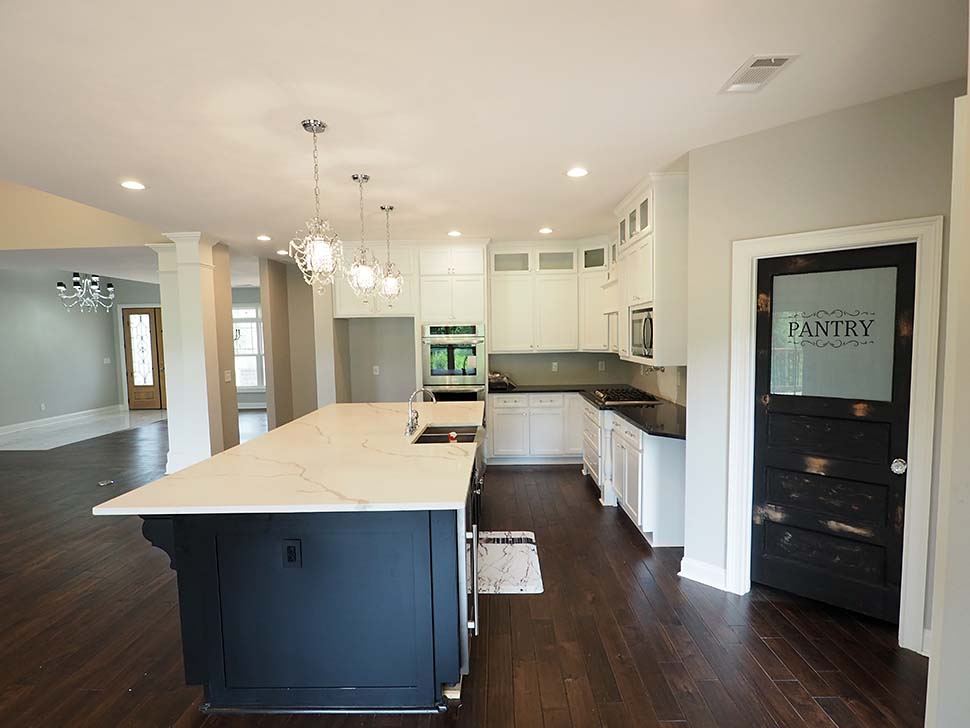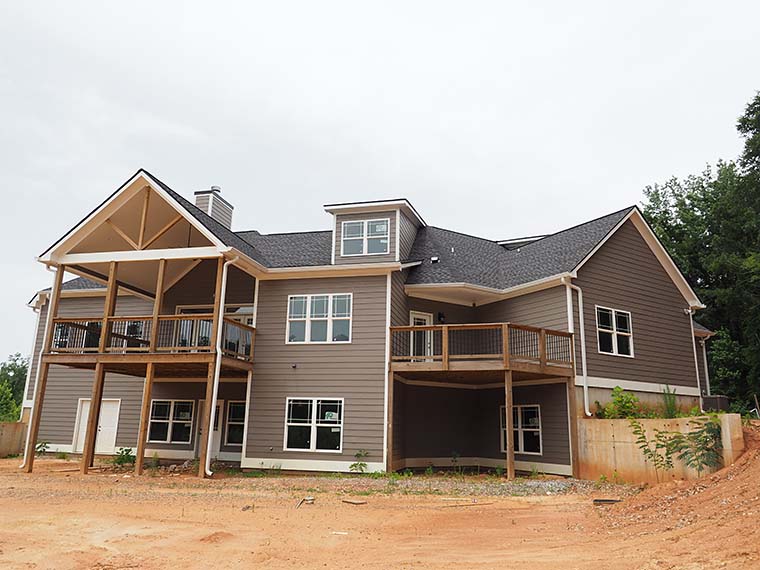Traditional Style House Plan With Photos From New Construction
New Traditional Style Home Plan 60086 | Total Living Area: 2870 SQ FT | Bedrooms: 3 | Bathrooms: 3.5 | Garage Bays: 2 | Dimensions: 93’2″ Wide x 77’9″ Deep
A combination of brick and stone siding, decorated gables and two front porches make this Traditional Style Home Plan attractive in a well-established neighborhood or on private acreage. Enter the main living space from the front porch or turn left to the “Friend’s Entrance” porch to quickly access the bedrooms.
Step through the French doors at the main entrance into the foyer which has a vaulted ceiling. To the left is the dining room, and straight ahead is the family room with double French doors to maximize the natural light filtering in from the back covered terrace. Anchoring the space is a traditional red brick fireplace which is surrounded by built-in cabinetry to help with organization.
Directly opposite the family room is the luxurious kitchen featuring a large island with bar top seating. The homeowner who submitted photos from their new construction has finished the island with a beautiful stone counter top. Chandelier pendant lighting makes for elegant meal preparation.
We love the antiqued pantry door, and we love the perfectly-sized pantry behind it! The pantry is narrow and long with angled shelving, so there is abundant storage and no wasted space.
Mom and Dad will appreciate the modern touch of the sliding barn door to the ensuite in the master bedroom. Here you will find everything on the realtor’s wish list: private water closet, double vanities, walk-in shower with seat, freestanding tub and huge walk-in closet.
The children’s or guest bedrooms each have walk-in closets and private bathrooms.
You will find many convenient areas for storage throughout the home: garage storage room, drop zone and closet in the informal entry hall, and coat closet outside of the master suite.
The vaulted ceiling of the family room is continued into the covered terrace, making a seamless transition from inside to outside entertainment.
If you love gardening, place your potted plants on the grilling porch where they will get more sun. There is a convenient exit here from the kitchen to help when you are carrying ingredients outside to the chef at the barbecue.
There is no end to the options for those who want to expand the living space in this home. Finish the upstairs bonus room to make this a four bedroom home. A second space across the hall will add 434 square feet of living space and would make a nice game room.
We haven’t even mentioned the walkout basement! When finished, you can have a theater, billiards room or anything else that your heart desires!
















Leave a Reply