Modern Prairie Style House Plan With Photos From New Construction
Prairie Style Home Plan 75491 | Total Living Area: 6114 SQ FT | Bedrooms: 4 | Bathrooms: two full, two 3/4 baths, two half baths | Garage Bays: 4 | Dimensions: 99′ Wide x 76′ Deep
Modern Prairie is what we like to call this house plan design style, and it’s proven to be popular with buyers. A low-pitched roof and horizontal appearance give this home Prairie Style. But unlike the simple box-shaped design of days gone by, this Modern Prairie home boasts a sprawling floor plan with many projecting rooms.
Look up to see a tall step ceiling as you enter through the foyer. You’ll find the den to your left and the spacious great room directly ahead. Floor-to-ceiling windows light up the living space and provide a view of the back yard. Flanking the fireplace are built-in shelves where you can display family keepsakes to spark conversation with your guests.
The kitchen, great room and adjacent dining room create a large open living space with plenty of room to spread out.
The homeowner has finished the kitchen with bright white cabinets, multi-colored stone counter tops, tile back splash, stainless steel appliances and modern pendant lighting. The island provides comfortable seating for 5 family members to gather for conversation or informal meals. Look closely in the corner, and you will find a doorway to the hidden pantry which provides abundant storage.
A pocket door opens to provide access to the laundry room which includes a utility sink and counter space for folding clothes. A convenient drop zone and small coat closet help with storage when you are coming home or going out the back door to the generous four car garage.
A sun room off the dining area expands the living area and allows you to enjoy the “outdoors” from the comfort of the A.C. on a hot summer day. When the weather is nice, head out to the covered back porch just through the door.
The master suite is located on the left of the house and includes a step ceiling, a small sitting room, his and hers walk-in closets, private water closet, a free-standing Jacuzzi tub and a separate shower. Finish the ensuite with multi-colored tile, pale wall color and elegant ceiling molding to achieve the results seen below:
Located close to the master on the main floor, bedroom 2 is ideal for a new baby. It has a walk-in closet to store bibs and diapers, and the three-quarter bathroom will be appreciated by your guests after the baby grows older and has moved to a larger bedroom downstairs.
The finished basement includes two additional bedrooms, each with private bath, a half bath, a spacious family room with wet bar, a game room and separate exercise/flex room space.
Don’t forget to save this plan to your “Future Home” board on Pinterest! Use the Pin below:



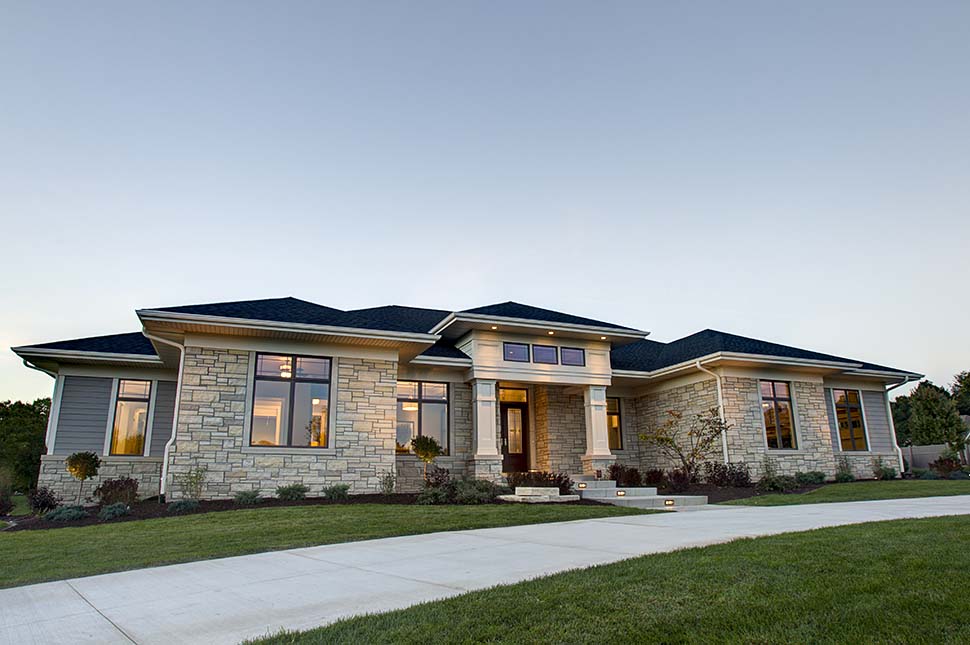
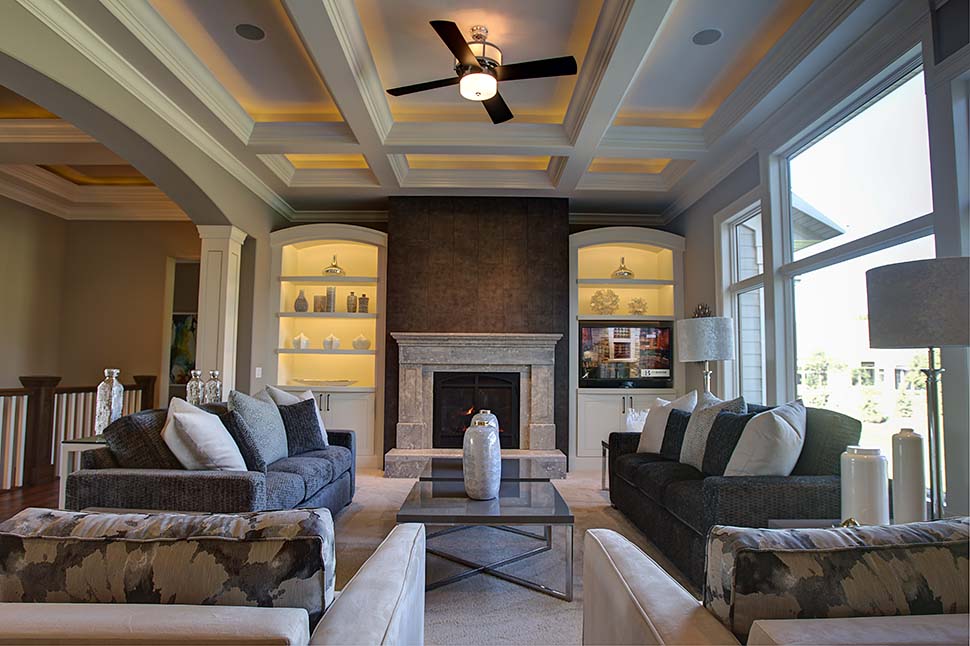
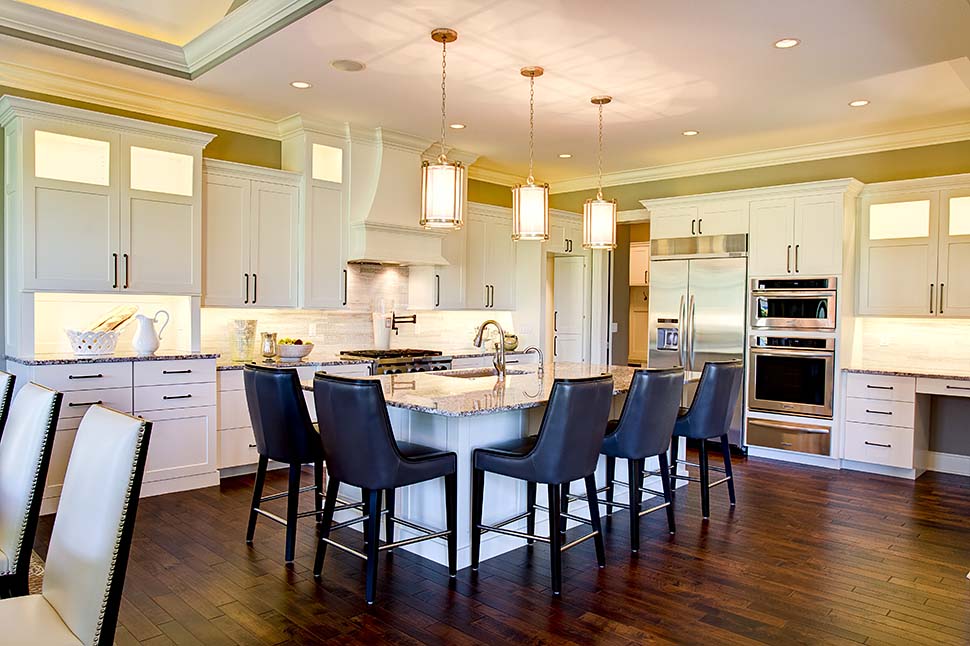
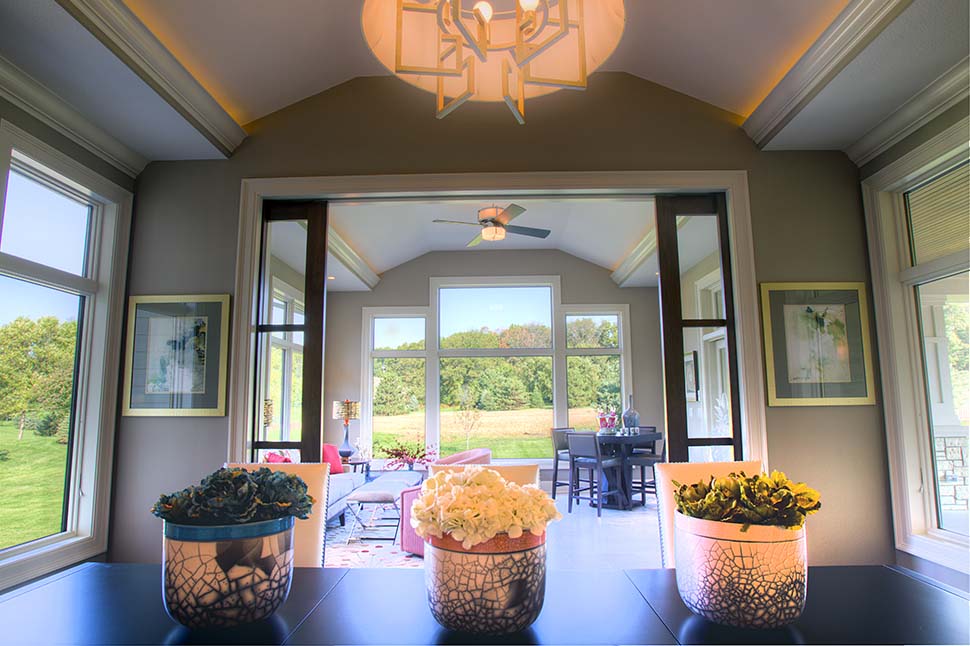
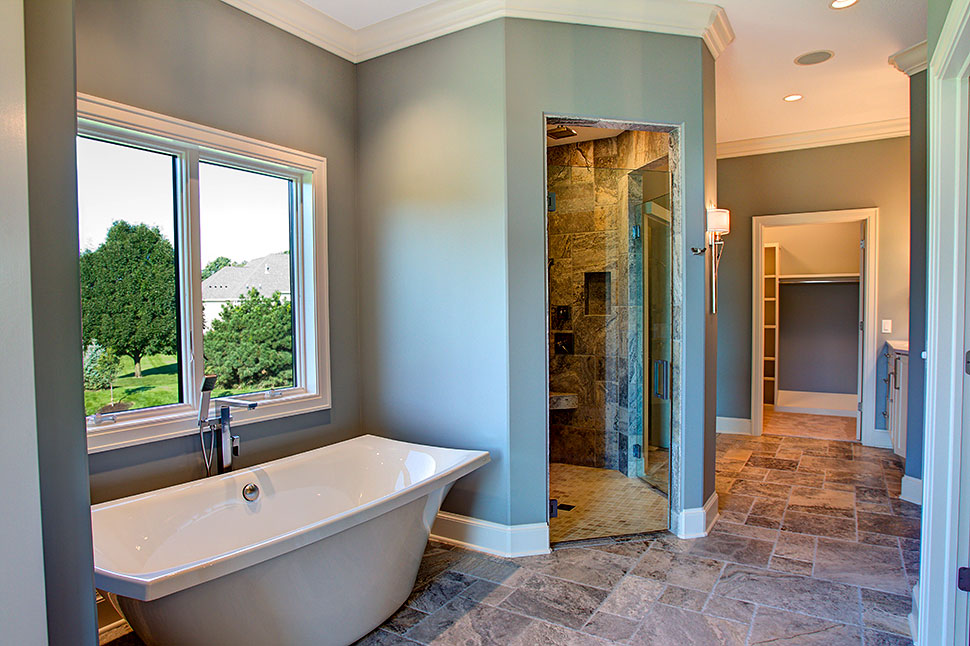
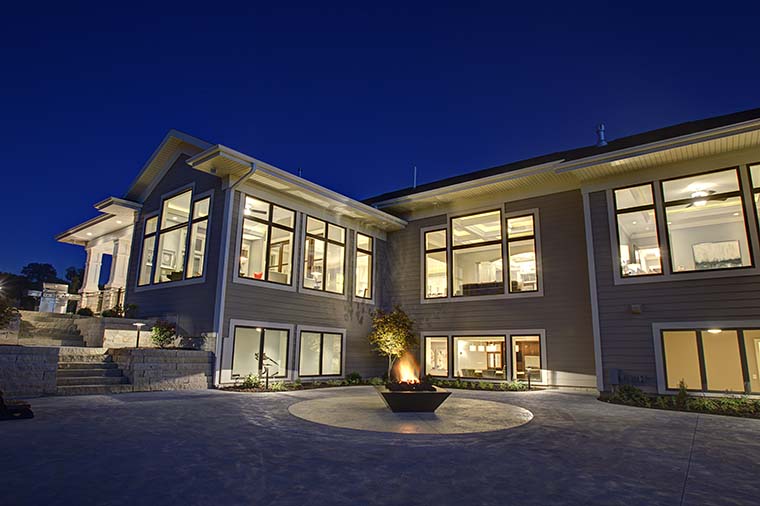











Leave a Reply