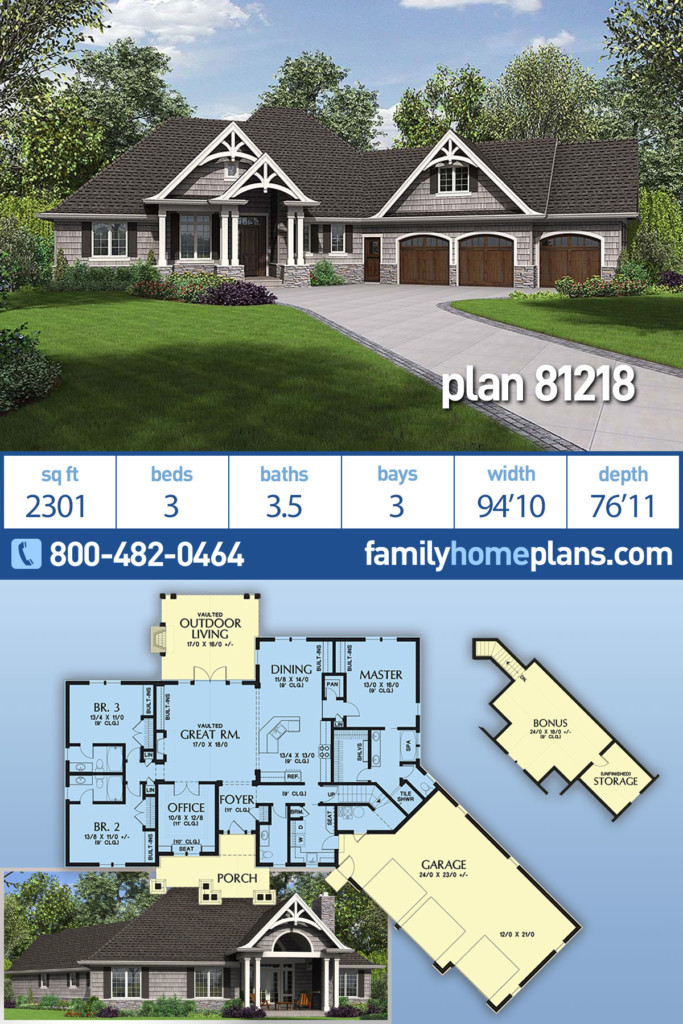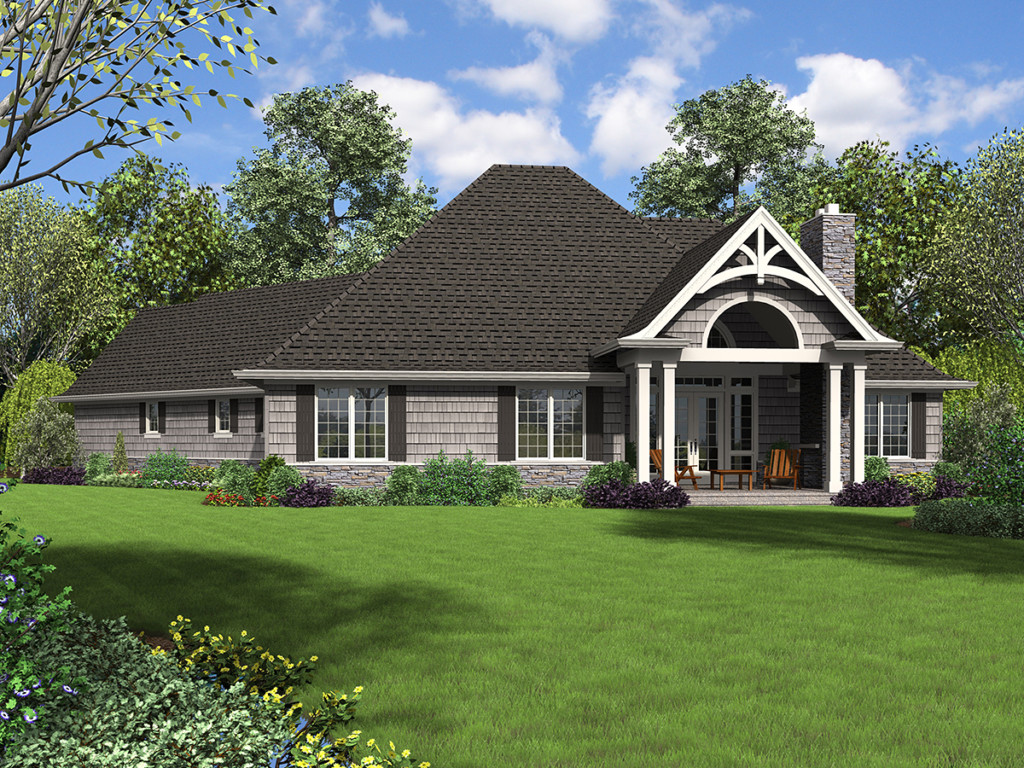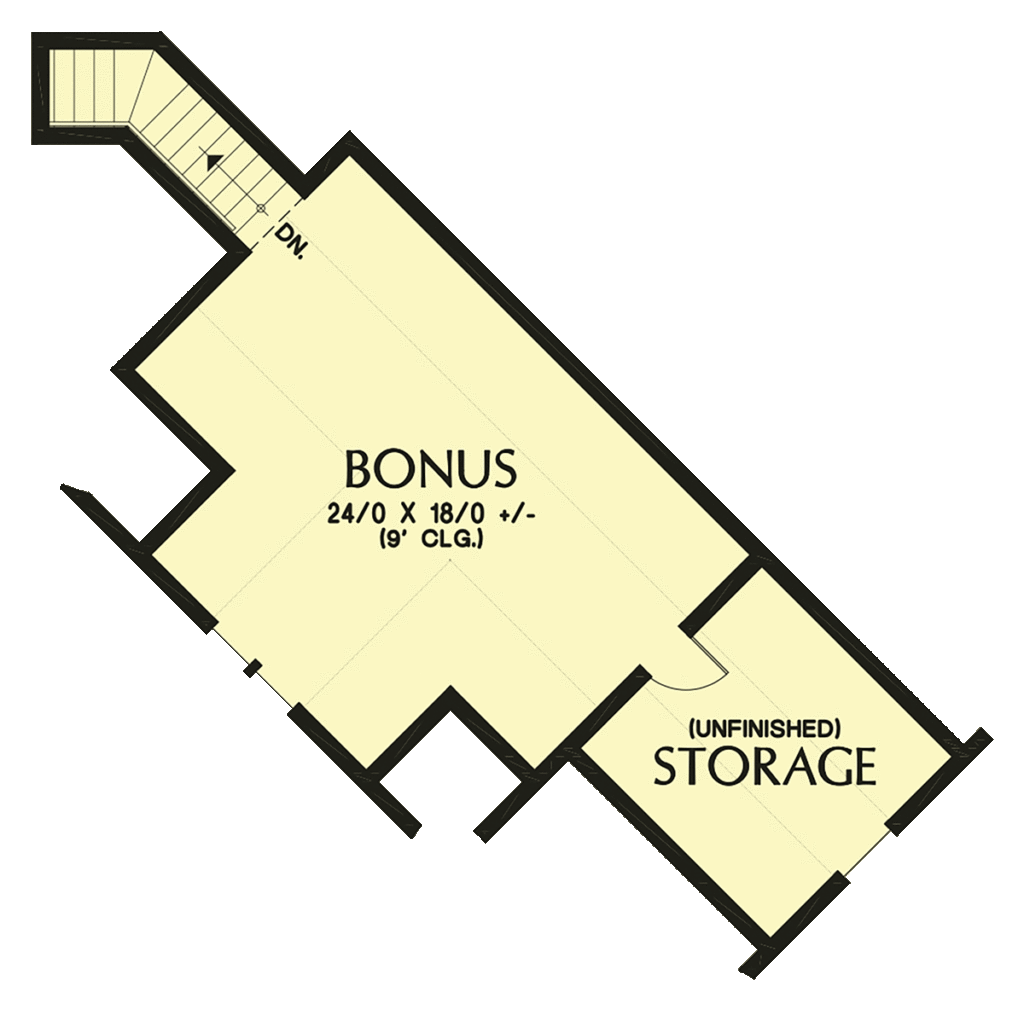2300 SQ FT Craftsman Style House Plan With Outdoor Living Space
Craftsman Style Home Plan 81218 | Total Living Area: 2301 SQ FT | Bedrooms: 3 | Bathrooms: 3.5 | Garage Bays: 3 | Dimensions: 94’10 W x 76’11 D
To start, this home plan’s three-car garage is perfect for the car enthusiast. You’ll have plenty of space for the family’s car and for that project car you’ve always wanted. Or, if you’re into DIYing, then there is plenty of room to work on projects to your heart’s content.
When you and the family get home from fun weekend activities—canoeing, hiking through local parks and nature preserves, or whatever it is that you love to do on sunny Saturdays—this home’s mudroom will invite you inside. There is plenty of counter space and a utility sink if you need to clean off toys. Seating and a closet gives you a place to kick off muddy shoes and boots so you don’t track the mess into the rest of the home, and laundry is conveniently situated here, too.
From there, you’ll have your choice of places to spend a relaxing evening. The vaulted great room gives you space to gather with the family and watch movies or simply enjoy each other’s company in front of the fireplace.
When the weather is nice, you won’t be able to resist the view through the great room’s doors. The scenery will surely tempt you outside to enjoy the breeze in the vaulted outdoor living space. A fireplace here, too, makes those evenings spent at home comfortable and relaxing.
The kitchen is designed to feed a big family. The eat-in island features three seat-able sides, which means there is plenty of room for the kids to gather around for lunch. As you stand at the sink, you’ll have a great view of the home’s central living space, and plenty of counters means you’ll always have room to create confections for bake sales or holiday feasts.
There’s an office too, which is ideal for work-at-home jobs or as studio space for your creative hobbies. Window seating in this room is the perfect place to take a break from work, spend an hour reading, or just enjoy some quiet contemplation.
With three bedrooms plus an upper floor bonus room, you’ll have all the living space you need to grow your family. The lower floor bedrooms each feature their own full bathrooms—no one will need to fight over who gets the first shower on those busy school-day mornings!
The master suite, in particular, is decked out with a luxurious bath that features a spa tub along with a large walk-in closet so that your mornings are both soothing and organized.
Use the brochure below to save this plan on your Dream Home board on Pinterest, and click here to see the plan specifications and pricing for Craftsman Style Home Plan 81218 at Family Home Plans.
















Leave a Reply