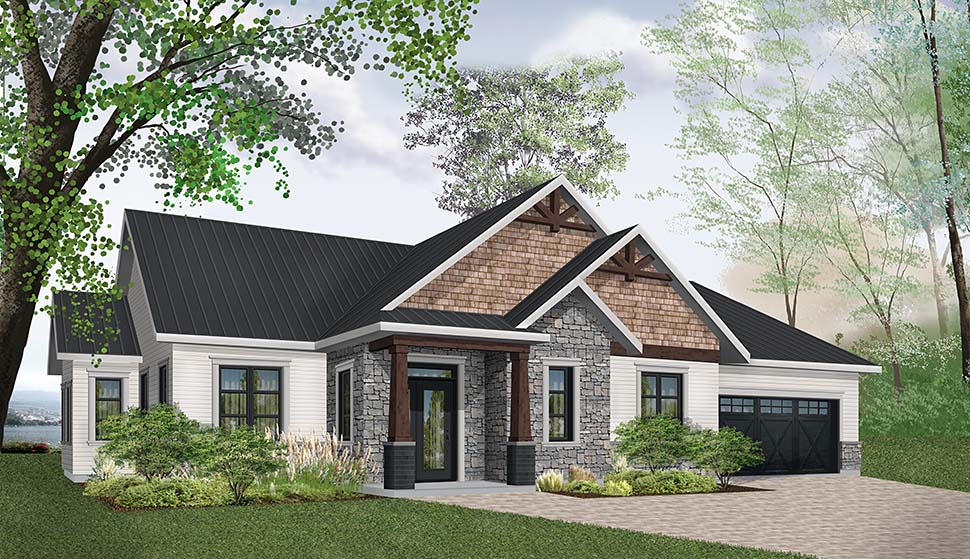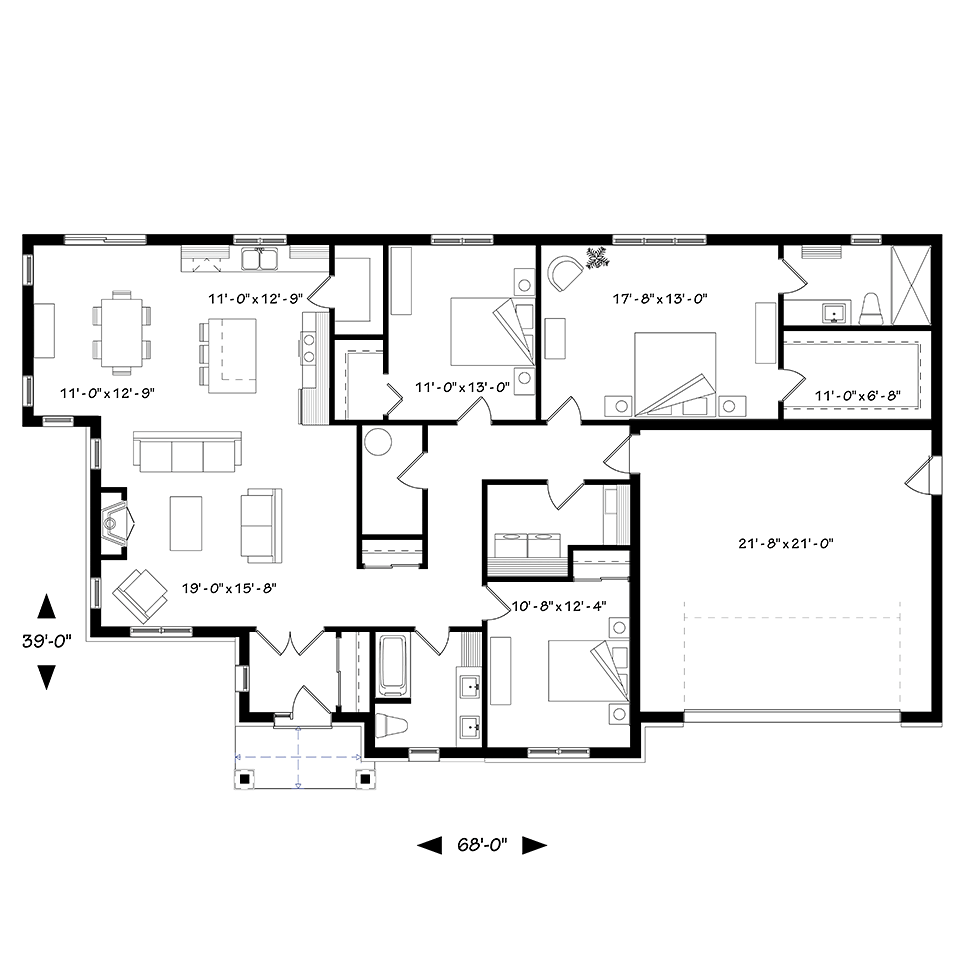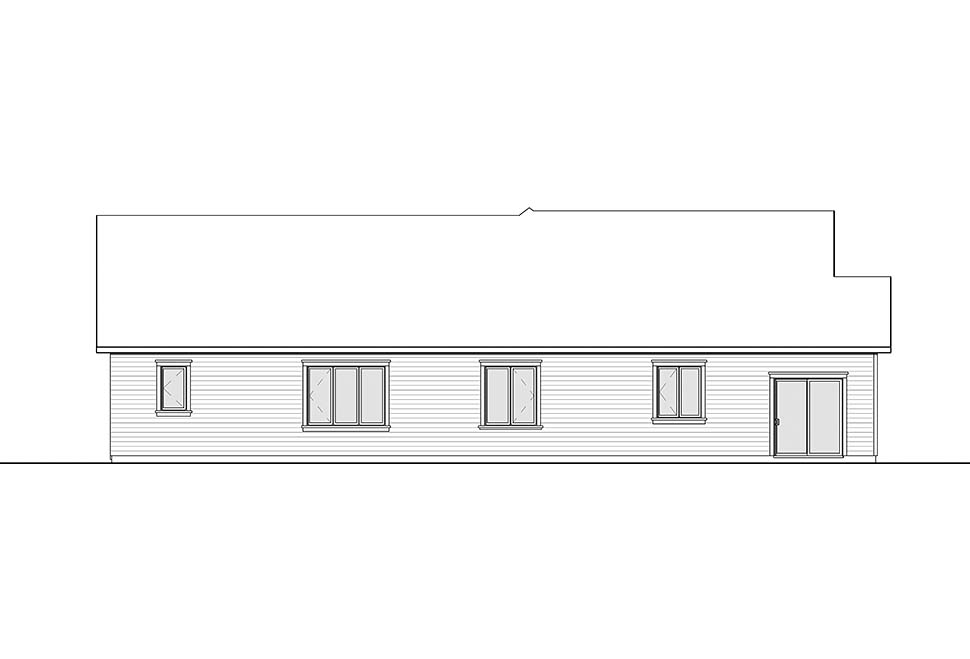3 Bed, 2 Bath Contemporary Craftsman House Plan With 1858 SqFt
With 1858 square feet of living space, 3 bedrooms, 2 bathrooms and a 2 car front-facing garage, Contemporary Craftsman House Plan 76488 is a modestly-sized house with colossal curb appeal! Read on to discover more details for this Family Home Plan design:
Cedar shingles, stone and horizontal white siding combined with tapered columns on the front porch remind us of the charming Craftsman cottages from years gone by.
White Christmas lights twinkle from the eaves, and a holiday wreath welcomes you at the front door.
Inside, we find a contemporary layout with an open floorplan, 9′ ceilings, a large laundry room and bathrooms with all of the modern amenities.
In cold climates, you will appreciate the closed foyer with coat closet. French doors separate the living space from the foyer, so the winter wind cannot follow you into the cozy living room.
A semi-circle of leather seating surrounds the fireplace. Picture yourself curled up in front of the crackling fire with a mug of hot chocolate on Christmas Eve.
Your kitchen has an island with seating for three people and off-white stone counter tops and white cabinets which touch the ceiling. The kitchen is bright and cheerful due to the minimalist pendant lights, recessed lighting and a large double-paned window over the sink. A large pantry completes this beautiful kitchen.
The dining area has room enough for a table to seat 6. This room is nestled into an extension off the side of the house which adds more windows and more natural light.
The master bedroom features a private shower room, a reading area and a large walk-in closet measuring 11 ‘x 6’8. The two secondary bedrooms share a good size bathroom with double vanity. This arrangement is very handy for busy mornings!
There is a good size laundry room and a large storage closet located near the access door to the 2-car garage.
Dimensions: 68′ Wide x 39′ Deep















Leave a Reply