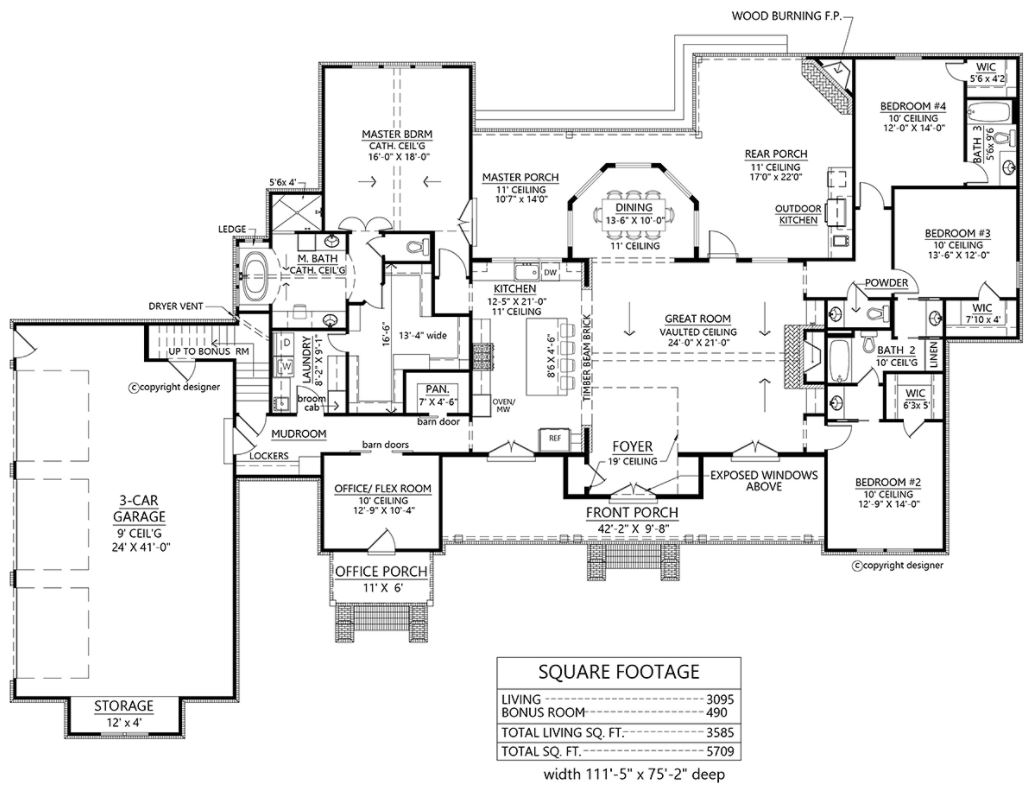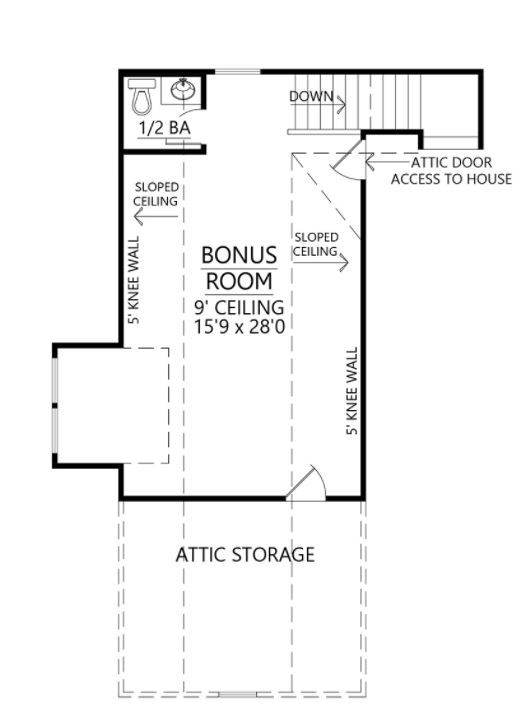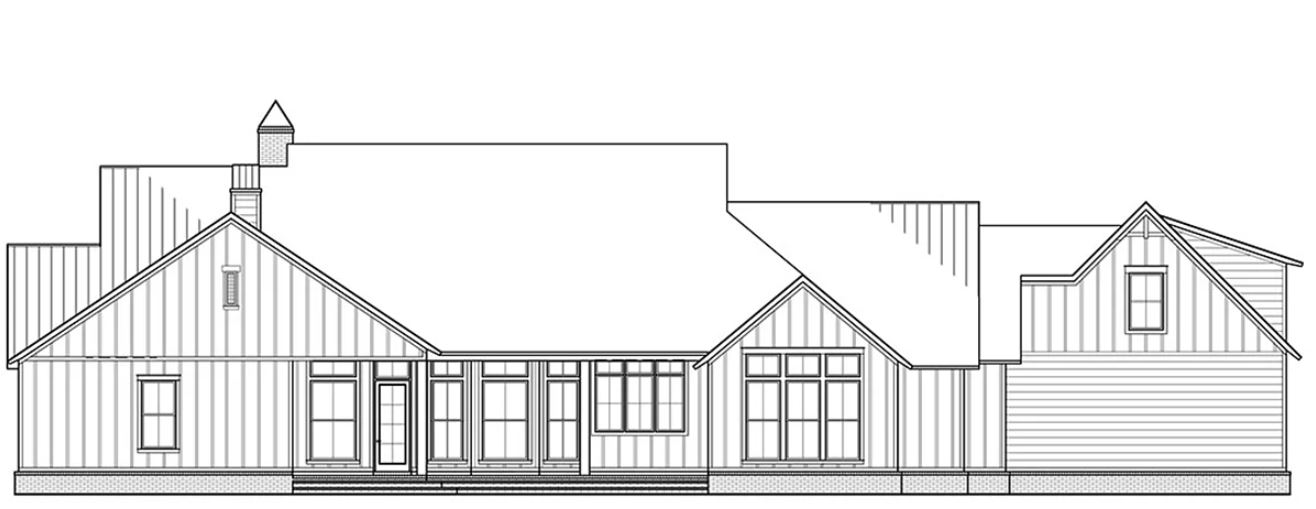4 Bedroom Modern Farmhouse Plan 41405 With Outdoor Kitchen
Modern Farmhouse Plan 41405 has an unbelievable covered porch. Enjoy an outdoor kitchen and an outdoor fireplace. This home has almost 3100 square feet, four bedrooms, three full and one half bath. These architectural plans offer southern living at its finest with a southern country flair.
Modern Farmhouse Plan With Open Floor Plan
The open floor plan includes a large office with private entrance from the front covered porch. Barn doors provide access from inside.
Center stage in the gourmet kitchen is an island with seating for 4. A timber ceiling beam separates the kitchen from the great room.
The great room is impressive with a vaulted ceiling and fireplace with built-ins. Arrange your furniture in a semi-circle around the fireplace for maximum comfort.
Notice how the dining area is recessed into the back porch. Angled windows bring in the maximum amount of natural light. This design also separates the back porch so the master bedroom has a semi-private area.
Outdoor Living Space
An older farmhouse will have a simple porch with space for rocking chairs. But this Modern Farmhouse Plan offers a 42′ front porch with more interest.
The front door juts forward. On each side, the porch depth increases to 9’8″. French doors on each side create balance on the façade of the home. These doors open to the kitchen and to the great room.
The rear porch is spacious. It features a corner wood burning fireplace. Your family will be able to entertain with the outdoor kitchen.
If you work from home, this floor plan has a great feature. Greet clients formally from the separate porch outside the office. This porch measures 11′ x 6′.
Split-Bedroom Design
An old farmhouse will typically be designed with all the bedrooms in one wing of the house. However, this Modern Farmhouse Plan has a split-bedroom layout.
The master bedroom is located privately on the left side of the house. Room dimensions are spacious at 16′ x 18′, and you will love the cathedral ceiling. Two vanities, whirlpool tub, and separate shower are all included in the master ensuite.
Notice that the walk-in closet is an angled design, and this allows for more organization. A much-desired feature is the exit from the master walk-in closet to the laundry room.
Three bedrooms are located on the opposite side of the house. Each bedroom has a walk-in closet. Bedroom 4 has a full bathroom. Bedrooms 2 and 3 share a Jack and Jill bathroom.
Bonus Room Over 3 Car Garage
It can’t be a Modern Farmhouse Plan without an oversized garage. This side-load 3-car garage also has a storage space measuring 12′ x 4′.
Convenient lockers are right inside when you enter the home from the garage. Here, the family can drop off book bags, coats, and muddy boots.
The bonus room room staircase is right inside the house when you enter from the garage. It measures 15’9 x 28′. Finish the half bath, and you will have a great game room.
Attic storage is also accessible over the garage.















Comments (6)
For some reason my husband is completely opposed to a garage in the front of the house :-). Everything else about this house floor plan is spot on for what we need. Do you have an option which has all these features but has the garage out back?
Hello Kaydele,
Thank you for your interest in our architectural plans!
We don’t have a version of this plan that meets your requests.
I believe that the plans can be changed as you have described through our modification process.
Please click on the Plan Modifications tab (located on the details page for the specific plan you were viewing). There you will find the contact options for the group who will get you a no-obligation quote for the change(s).
Where can we get this house built and how much does it cost to build
Thank you for your interest in our architectural plans!
Unfortunately, I cannot provide a good estimate for you or a turn-key price. There are lots of variables like material selections and fluctuating material costs and pricey vs economy builders. Wish I had a better answer for you, but we don’t build; we only provide blueprints. For the most accurate average cost per square foot, we recommend asking local builders.
If you are looking at a single-family home plan, you may want to consider purchasing a QUICK-Cost-To-Build quote provided by Home-Cost.com. Click on the Cost To Build tab on the plan’s details page. Here you will have the option to purchase the QUICK-Cost-To-Build for any single-family house plans which you are interested in. Remember that the QUICK-Cost-To-Build is based only on the living space listed for that particular house plan and on the zip code in which you are building. It is not specific to the materials needed for that house plan. Please read the limitations and assumptions associated with the cost estimates.
Unfortunately, I do not have any estimated material costs. There are lots of variables like material selections and fluctuating material costs. Wish I had a better answer for you.
I’d love to see interior photos of this plan! We have narrowed it down to this one with a couple of changes. Are there any interior photos?
Thank you for your interest in our architectural plans!
Since we do no actual building, the only photos that we have are those which our clients have so generously shared with us. Unfortunately, we have no photos, additional images or virtual tours on file for this plan, and I am unable to forward any to you at this time.