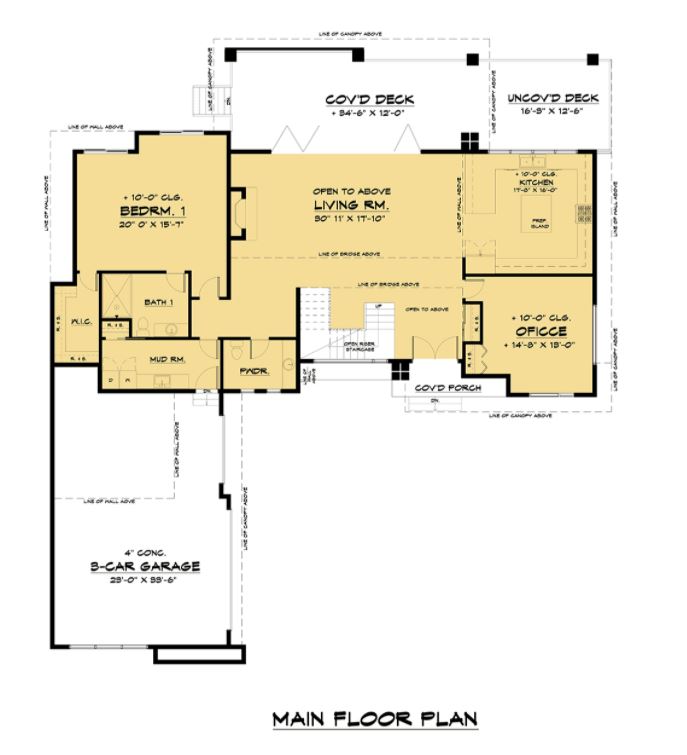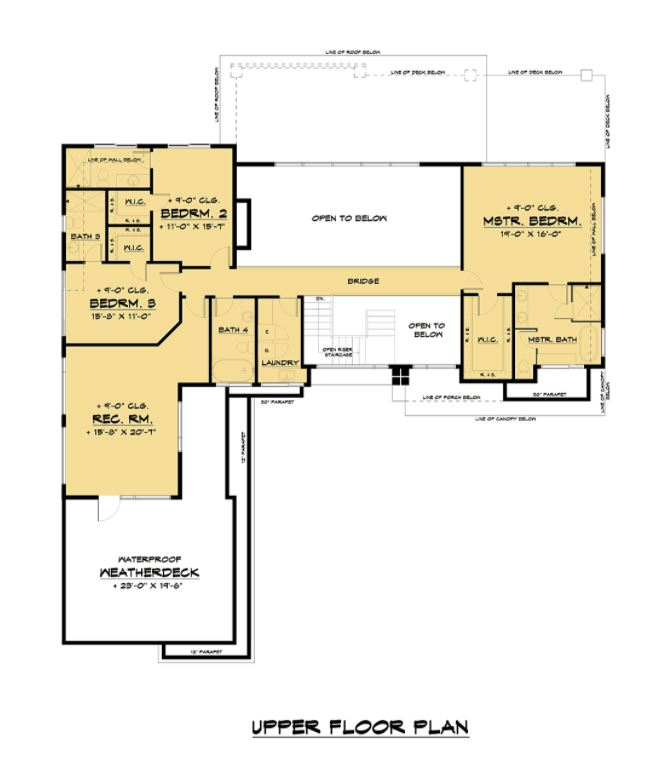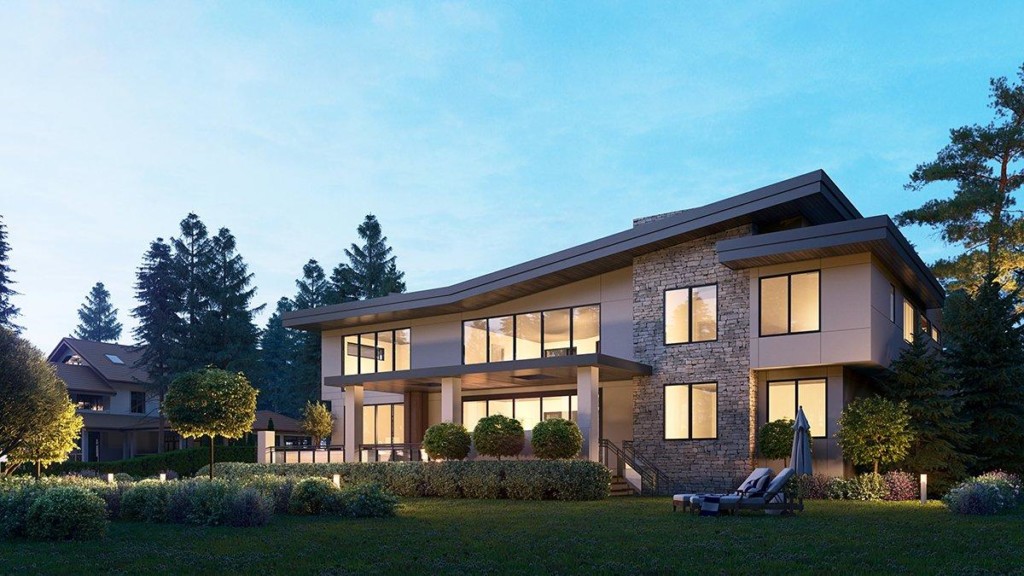4 Bedroom Modern House Plan With Covered Deck
4 Bedroom Modern House Plan 81990 has almost 4100 square feet of living space. Over the 3 car garage is a waterproof weather deck. In the rear is a spacious covered deck and a sun deck.
To create modern appeal, stone and wood siding adorns the exterior. In addition, an angled roof gives this home modern flair. Furthermore, windows of many shapes and sizes bring in a maximum amount of natural light.
4 Bedroom Modern House Plan with open living space
French doors open to the airy living room. Your fireplace creates a focal point for the open living space. However, the show-stopper is the folding patio doors which lead out to the covered deck.
There is plenty of room to entertain because the covered deck measures 34’6 x 12′. When you want some sun, the uncovered deck is 16’3 x 12’6.
Your kitchen is separated from the living room by a counter. The family will enjoy informal meals here. Center stage in the kitchen is a prep island. There is plenty of space for everyone to move around it while cooking.
Choose clean, contemporary finishes to fit the style of this 4 Bedroom Modern House Plan.
The office measures 14’8 x 13′, and this will be a valuable selling point. Re-sale value is increased because so many people work from home. In addition, a small closet can be used to store copy paper, etc.
Homebuyers are looking for large laundry rooms. This is a major item on the wish list given to realtors. Here we find a galley-style laundry room with a utility sink and counters for folding clothes.
Bedrooms are located on both levels
Bedroom 1 is on the main floor, therefore guests have more privacy. Homebuyers will like the large walk-in closet and the simple bathroom with shower.
Also, the close proximity of the mud room adds convenience.
Bedrooms 2 and 3 each have a private bathroom and small walk-in closet.
Use the rec room for a billiards room or a theater. Furthermore, you can access the weather deck from the rec room.
Resale value will increase in this 4 Bedroom Modern House Plan due to the upper level laundry room as well.
Bath 4 is located off the hallway and serves the guests who have gathered in the rec room.
Walk across the bridge to access the master bedroom. You can see the living room and the foyer from this lofty bridge feature, and it makes the whole concept very open.
The master bedroom boasts a very large walk-in closet, and the ensuite has a shower, double vanity, separate tub and private water closet.
In conclusion, every wish-list item is packaged up in a modern design.















Leave a Reply