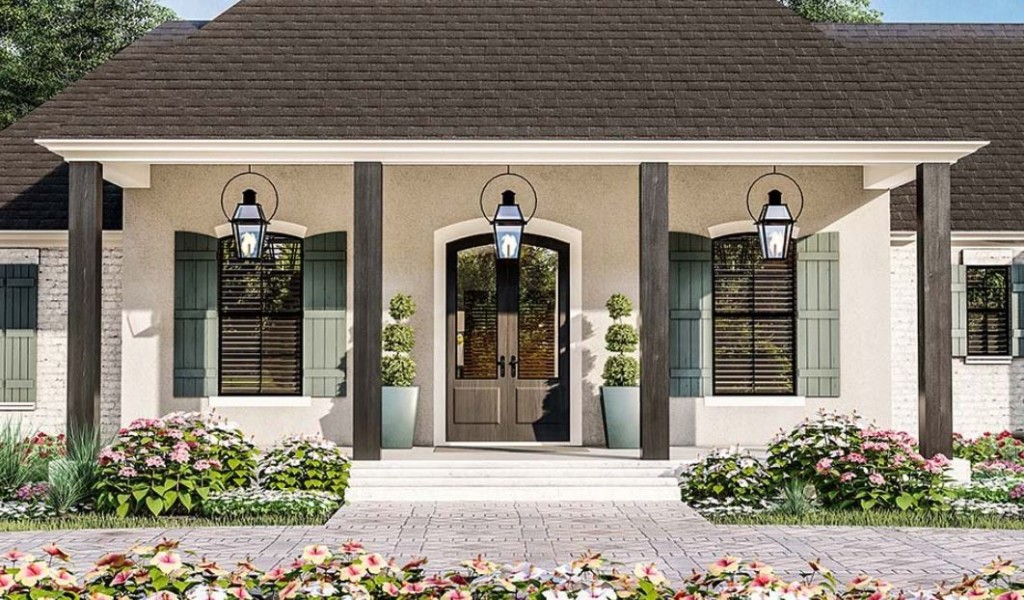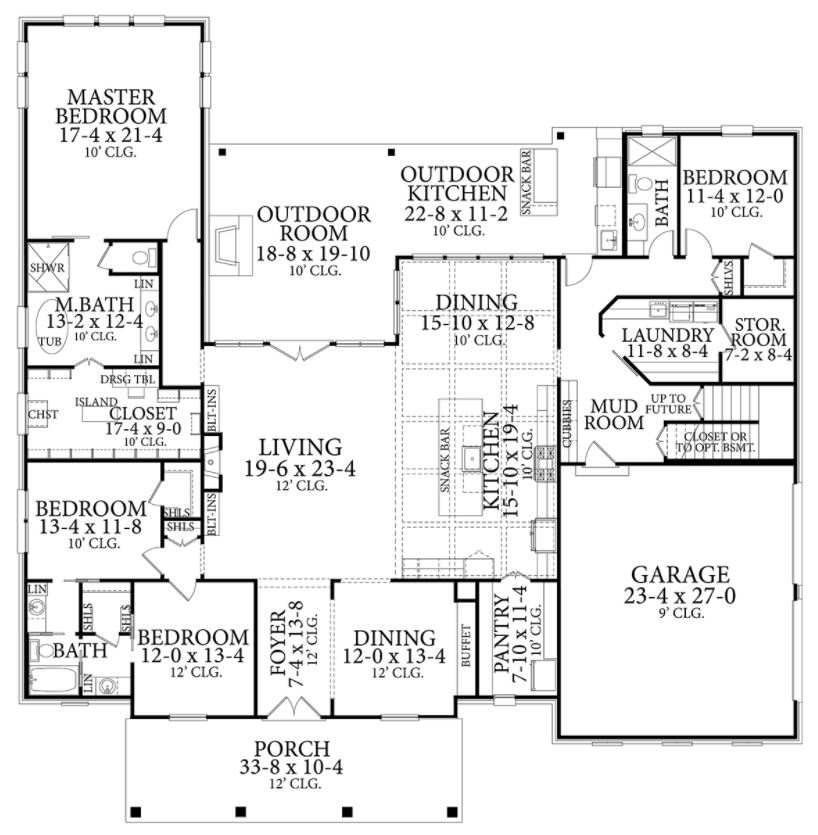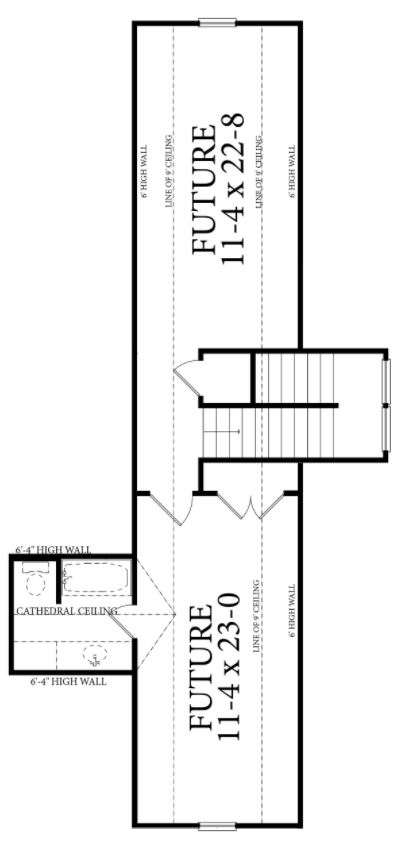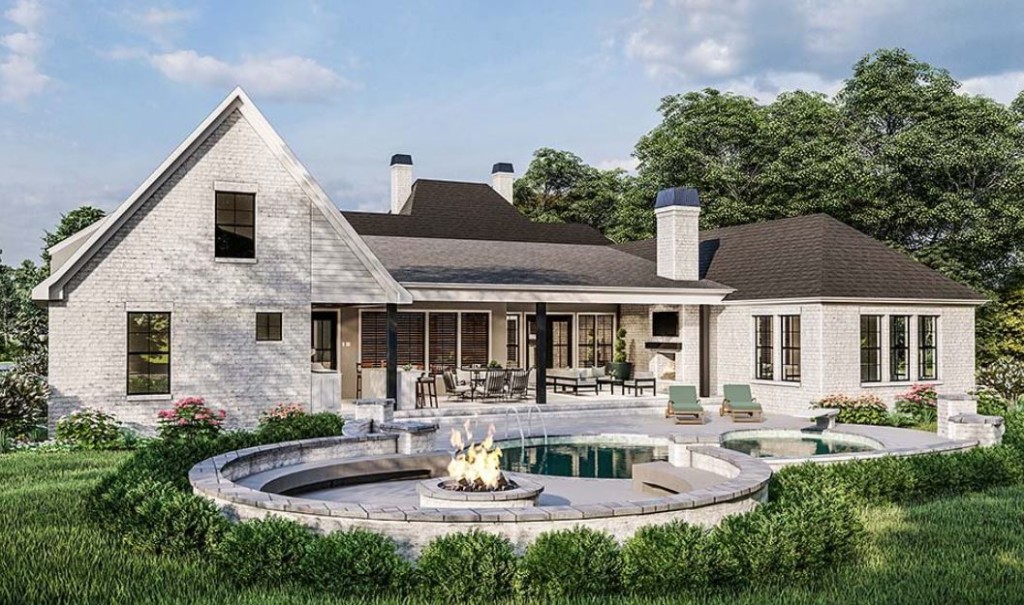4 Bedroom Acadian Style House Plan
Acadian Style House Plan 40051 has 3,507 square feet of living space, 4 bedrooms and 3 bathrooms. The home plan is popular because of its outdoor kitchen, huge master closet, luxury kitchen inside, covered front porch, and upper level bonus room.
What features make plan 40051 an Acadian Style House Plan?
- Steep, sloped hip roof (primary roof pitch is 14:12)
- Covered front porch
- Brick exterior
- Large kitchen with island
- Open floor plan
The hip roof and slightly flared eaves nod to the European influence of Acadian Style House plans. Other features work in tandem to create curb appeal. For example, notice the arched window frames and board and batten shutters.
Open Living Space Inside and Outside
Homeowners today are looking for open living space. Acadian Style House Plan 40051 has an open floor plan among the living room, kitchen, and dining areas.
Built-ins surround the fireplace in the living room. French doors open to the outdoor living space. Ceilings soar above you at 12′ tall.
Special features are available in the kitchen. Firstly, the ceiling can be coffered, or you can add beams for interest. Secondly, the island includes a snack bar and lots of room for meal preparation. Thirdly, a huge pantry is available to hide away cooking supplies and food.
Large families will appreciate the dining options. For example, the formal dining room has a built-in buffet. This feature is great for holiday meals. For everyday meals, the family will eat in the dining area adjacent to the kitchen.
The outdoor living space includes a fireplace, summer kitchen, and snack bar.
Abundant Bedrooms for Large Families
Acadian Style House Plan 40051 will appeal to large families. When family arrives for the holidays, put them up in the guest room. They will feel comfortable here because of the location. It’s out-of-the-way yet also close to the living space.
Two more bedrooms are available in the front left side of the house. Each bedroom has a walk-in closet, and they share a Jack and Jill bathroom.
The master suite is a major selling-point. It has a 10′ ceiling and measures 17’4 wide by 21’4 deep. Access the ensuite through a barn style door. Inside, there is a private water closet, free-standing tub, separate shower, and double vanity.
Potential homebuyers will be wowed by the master closet. It has a long expanse of custom shelves and room to hang clothes. There is also a dressing table and island dresser in the center.
Optional Future Living Space
Modern Acadian Style Home Plans will sometimes offer upper-level options. Acadian Style House Plan 40051 is no exception.
Future living space is available upstairs in a split-layout. The section above the garage measures 11’4 wide by 23′ deep and includes the design for a future full bathroom. Future space number 2 measures 11’4 wide by 22’8 deep.
These rooms could be used for storage, game room, guest room, or craft room. The possibilities are endless, and the house could be marketed in so many ways. It would appeal to any buyer looking for lots of room and an attractive design.

















Comments (4)
I wanted t on know if this was for this house or just a plan to build it
Our company sells pre-designed blueprints. Blueprints is the old-fashioned way of saying “house plans.” We sell the plans that you would purchase and give to your builder so he can build the house for you. We don’t build or sell the materials. You would need to hire a builder and purchase materials locally.
Is the window in the front Jack & Jill bathroom really on a dividing wall?!
Hi Julie, are you referring to the pocket doors?