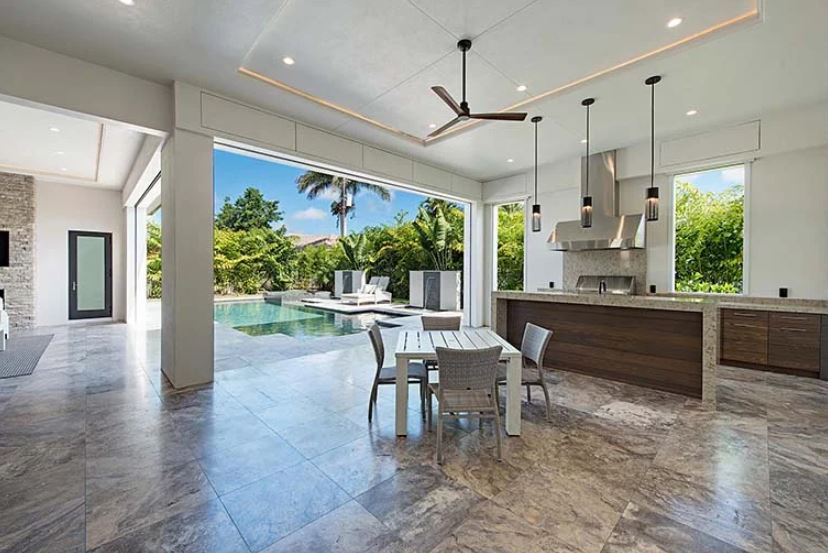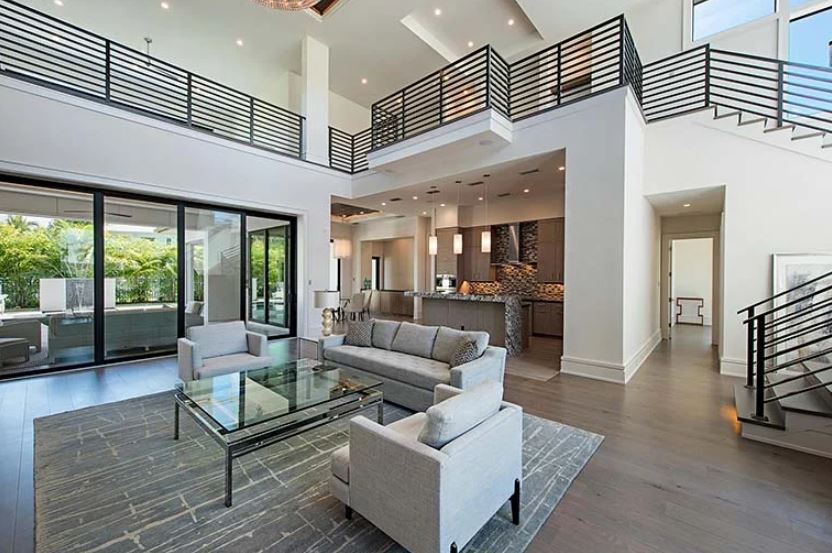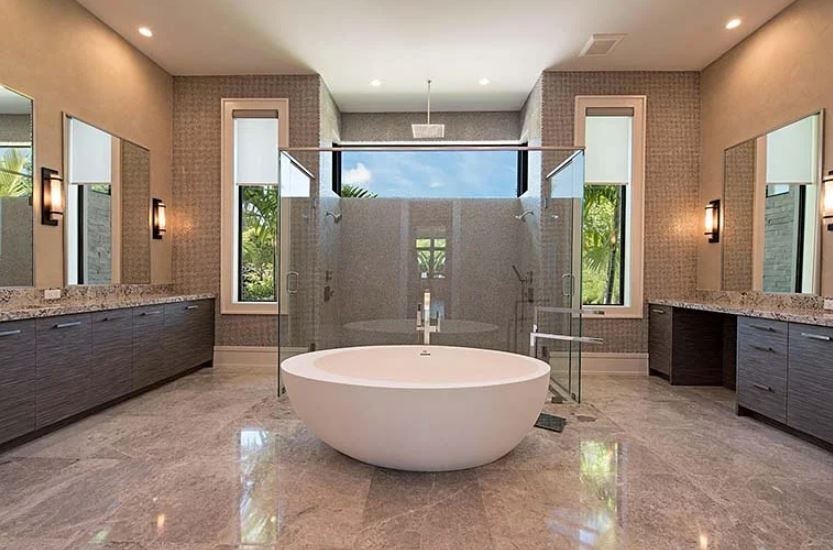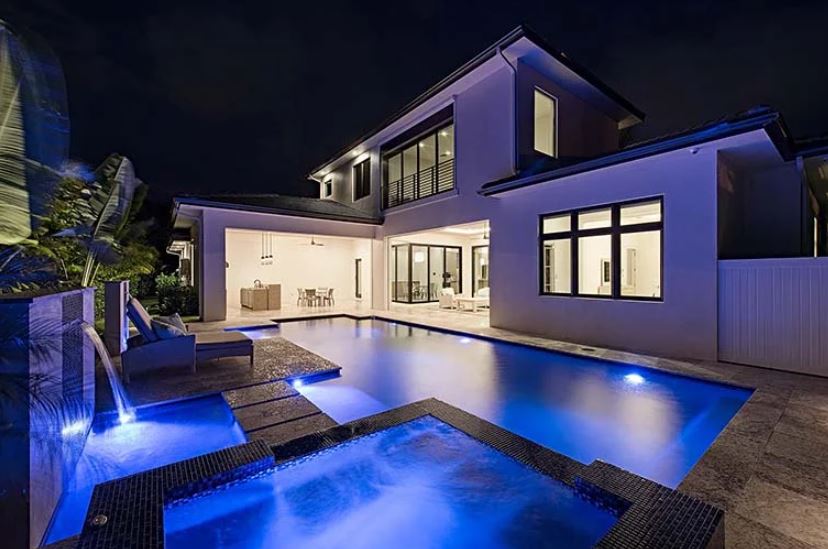4 Bedroom Mediterranean House Plan With Interior Photos
When it comes to choosing a house plan for new construction, photos can be the deciding factor. Mediterranean House Plan 52931 is now available with awe-inspiring interior and exterior pictures!
This home would be equally suited for a residential neighborhood in Texas or built on a beach house in Florida. Mediterranean features such as the low-pitched tile roof, stucco exterior and the luxurious balcony on the upper floor are major selling points.
A large family will be very comfortable in this home because it has 4,350 square feet of living space, 4 bedrooms and 4.5 bathrooms. The home plan dimensions are 86’8 wide x 79’5 deep.
For parking, a side entry garage is available in the rear of the house for 3 vehicles. If you need more vehicle storage or perhaps a guest house, check out our garage apartment plan collection.
Mediterranean House Plan With Outdoor Living Space
If you build in a tropical location, the outdoor living space can be utilized almost all year ’round. After a dip in the pool (or the ocean), you can escape from the sun in the expansive covered living space in the rear of the home.
The summer kitchen is ready to serve your family in the outdoor dining area. You will never run out of space, so be sure to find the largest table you can.
Set up comfortable rattan furniture and lounge around the fireplace. If your climate is always warm, set up some candles in the fireplace for a little ambience.
Don’t forget the balcony upstairs. This area is set apart for star-gazers. Access the balcony from the French doors in bedroom 3 or from the loft. It’s also a great vantage point to watch the crashing waves if you build on a beach property.
Interior Living Space With Luxury
The great room has a coffered ceiling that extends from 24′ to 25′. From here, you can see the iron railing of the upper level loft which is a great design element of the Modern Mediterranean House Plan. The glass doors can be fully rolled back to make a seamless transition between the inside and outside living space.
Notice the wood ceiling feature over the dining area. This is a creative way to designate areas of the house rather than enclosing rooms with unnecessary walls. Coastal homes should have open floor plans that will not block the breezes coming in from the beach.
Modern finishes really bring out the luxury in this kitchen, and the multicolored stone and tiles give it an exotic vibe. Guests can sit at the island eating bar and chat with the cook. You will never run out of supplies because there is a walk-in pantry which could easily be designed as a hidden pantry.
Bedrooms With Special Features
Bedroom 3 has a private bathroom and access to the balcony through a set of French doors. Bedroom 4 has a walk-in-closet.
Bathroom 4 is available for anyone who is enjoying recreation in the loft or the balcony.
This house plan is easily adaptable to be handicap accessible due to the elevator and open living space.
Bedroom 2 is located on the main level and has a walk-in closet and private bath. This would make a nice guest room.
On the opposite side of the house is the master suite which has a 12′-13′ coffered ceiling. Bright light filters into the room due to abundant windows. Light-colored paint is a refreshing reflection of the sandy beach outside.
Speaking of the beach, you can enjoy a nice view from the sitting area if you need to stay inside the air conditioning for a while.
The master ensuite is the best part. A modern freestanding tub in the center of the room just drips with luxury. Behind it is a frameless glass shower. Tall windows allow natural light, and you can watch the palm trees sway in the breeze outside.















Leave a Reply