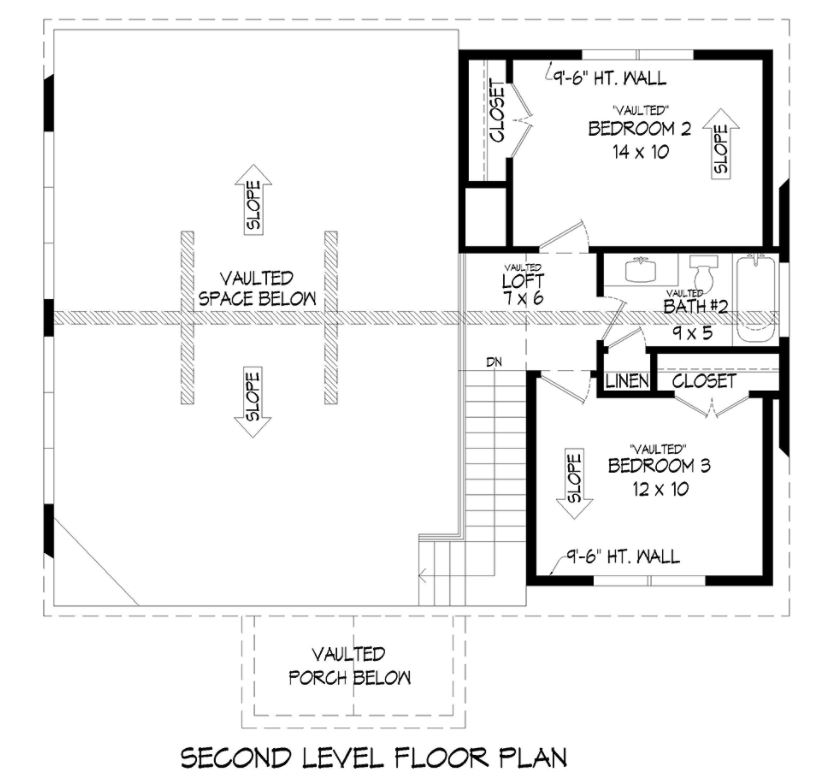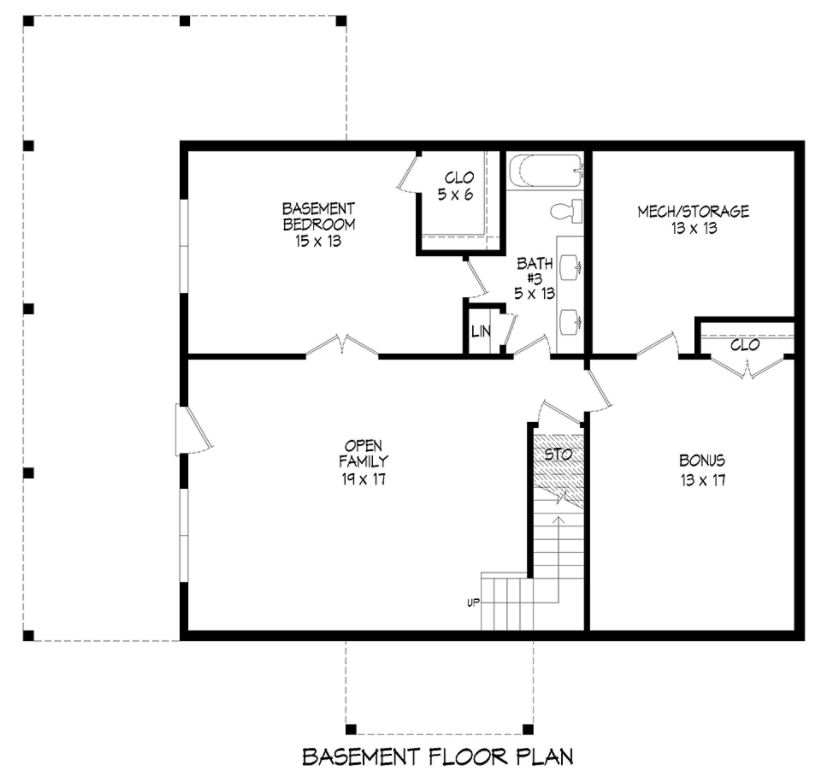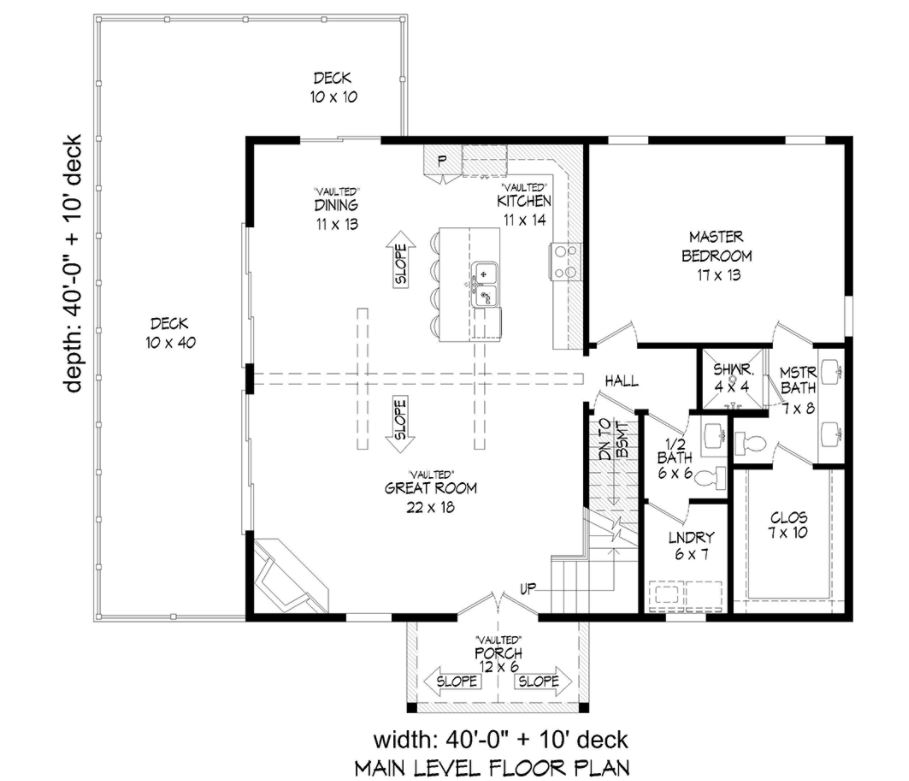New A-Frame Hillside House Plan With Deck
New Hillside House Plan 52164 has 4 bedrooms and 3.5 bathrooms. The total living area is 1,770 square feet. The plan features a picture window and a large elevated deck. Inside, there is an open floor plan and exposed beams.
Where to Build Your Hillside House Plan
Rough terrain is no problem for this Hillside House Plan. Build your new home on a sloping lot. This home has both contemporary and rustic style. It will fit in the suburbs or in a mountainous setting. This plan makes a great lakeside home as well.
The exterior dimensions are 50′ wide by 50′ deep when you include the deck.
The walkout basement opens to the left side of the house. Unfinished area is 1,112 square feet in the ground level.
Finish the space and enjoy an open family room measuring 19′ wide by 17′ deep. Then bonus room measures 13′ wide by 17′ deep.
French doors open to the basement bedroom, and it measures 15′ wide x 13′ deep. In addition, the room has a walk-in closet measuring 5′ wide x 6′ deep.
Every room on the ground floor shares a bathroom. For convenience, the bathroom is centrally located and includes a double vanity. The bath dimensions are 5′ wide by 13′ deep.
Features for Marketing Your New Construction
When it comes time to sell your hillside home, put together a list of the features:
- Main floor master bedroom measuring 17′ wide x 13′ deep
- Master ensuite with double vanity
- Walk-in closet measuring 7′ wide by 10′ deep
- Good-sized laundry room measuring 6′ wide x 7′ deep
- Open floor plan with vaulted ceiling and exposed beams
- Corner fireplace in the great room
- Large kitchen island with seating for four people
- Expansive wrap-around deck accessed from the main level
- Floor-to-ceiling picture window
- Upper-level loft for viewing the landscape
- Two additional bedrooms upstairs

Hillside House Plan 52164 will be the perfect family homestead or vacation home. Click here to see the plan specifications and pricing at Family Home Plans.














Leave a Reply