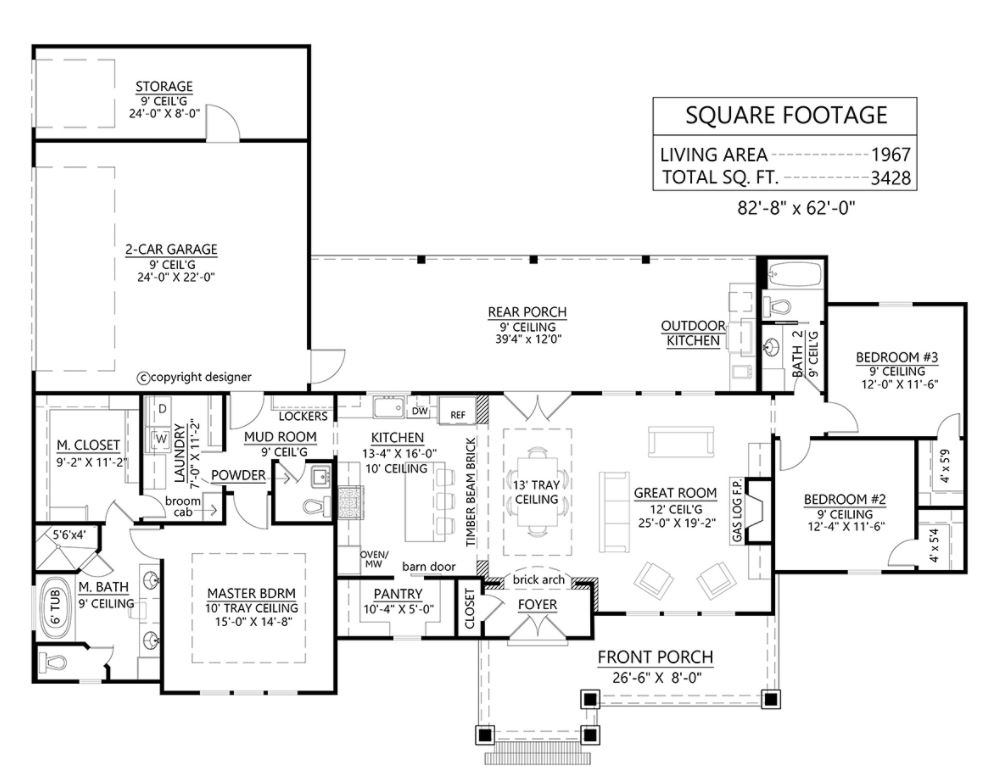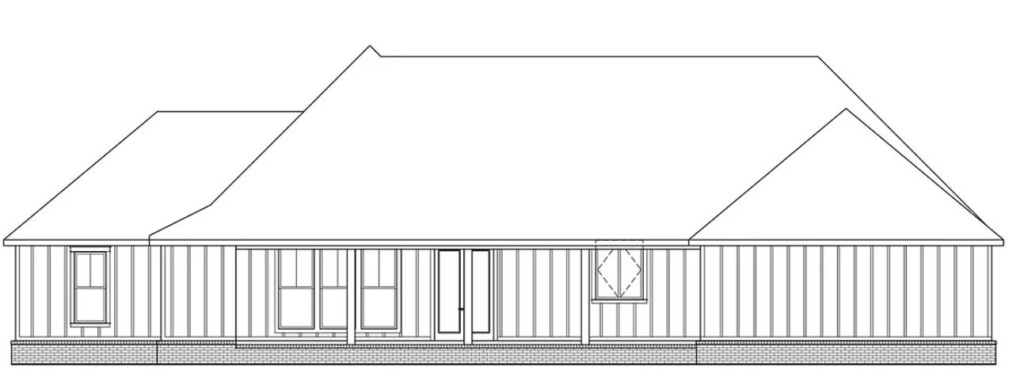3 Bedroom Traditional House Plan With Outdoor Kitchen
3 Bedroom Traditional House Plan has 1,967 square feet of living space. This home offers a covered rear porch with outdoor kitchen. Buyers will also like the large master walk-in closet and the large walk-in pantry.
First Impressions
Traditional House Plan 41402 will fit into any residential neighborhood. It has a fresh appearance because of the vertical white siding. Red brick skirting adds a pop of color. The design is balanced with four front-facing gables.
Swing open the set of French doors to enter the foyer. Hang up your coat in the convenient closet to the left. The brick archway up ahead is impressive. From here, you take in open living space with high ceilings and rustic accents.
Laid Back Living Space
This floor plan encourages a relaxed lifestyle. For example, the living space is open among the kitchen, dining area and great room. Family and guests will flow from one source of entertainment to the next.
Imagine a typical day for the kids in this Traditional House Plan. First, they troop inside from the 2 car garage. Book bags are dropped off at the lockers in the mud room. The youngest rushes for the convenient powder room. Second, the older kids roll back the barn-door and raid the walk-in pantry for snacks. Third, they pile onto the couch in the great room.
If you’re entertaining, guests marvel at the timber beam and brick accents. They look up at the 13′ tray ceiling over the dining table. They sigh at the sight of your outdoor kitchen. Lastly, they linger over the delicious meal from your luxurious kitchen.
Bedrooms With All the Bells and Whistles
The two children’s bedrooms are identical in size. The kids won’t need to fight for the biggest room in this Traditional House Plan. They share a bathroom. A pocket door closes off the tub and toilet. This leaves the sink free for other children to brush their teeth in the morning. As all parents know, every minute counts toward getting ready in the busy mornings.
The master bedroom has so many special features:
- 10′ tray ceiling
- Huge master walk-in closet measuring 9’2 wide by 11’2 deep
- Master walk-in closet is connected to the large laundry room
- Master ensuite includes two vanities, 6′ tub, separate shower, and private water closet
Traditional House Plan 41402 has everything on your wish list. Choose this home plan for new construction. Click here to see the specifications and pricing at Family Home Plans.
Click here to see more Traditional House Plans from Family Home Plans.com.














Comments (6)
Can this floor plan be done with a “hip” style roof? And if you, do have something to show what it would look like?
Kind Regards,
Kim
Hello Kim,
We don’t have a version of this plan that meets your requests. However, the plan can be modified to your needs. Simply click the “Modifications” tab to receive a quote for your desired changes.
Love the look and floor plan. Would be cool if a small office could be worked in somewhere
Hello Alex, I believe that the plans can be changed as you have described through our modification office. Please click on the modifications tab for contact information, and you will get a no-obligation quote for the change(s).
I would love to see colored plan of back of house.
Hi Libby, I’m sorry we don’t have that available. – Family Home Plans