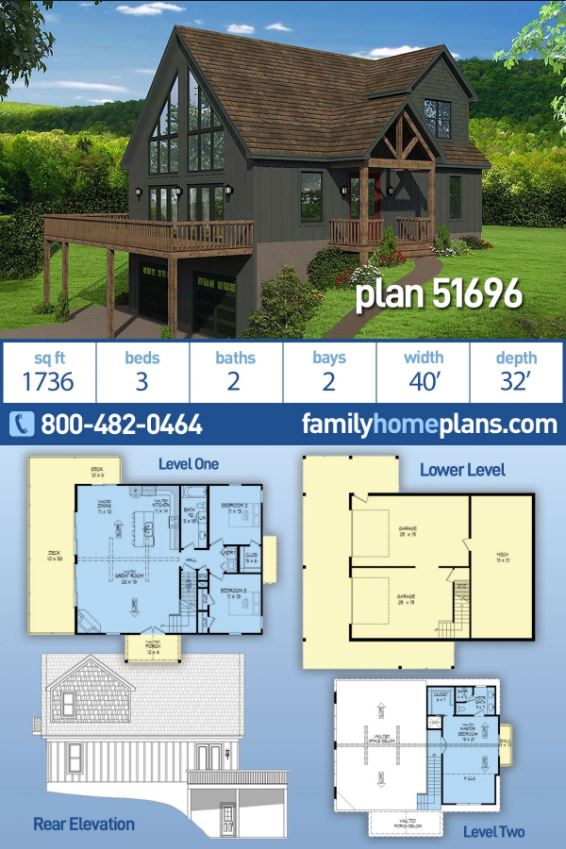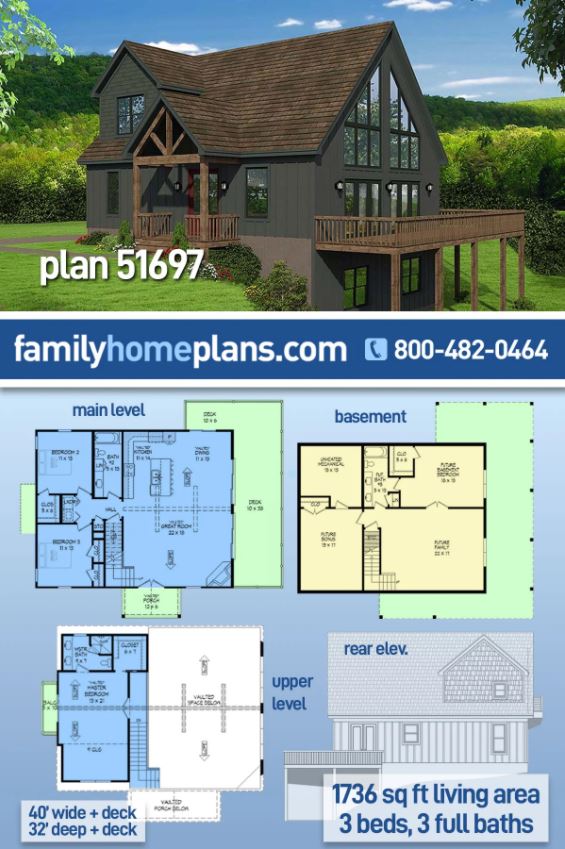A Guide to Sloping Lot House Plans
Sloping Lot House Plans are for rugged terrain, sloping lots, or hillside building sites. Hillside House Plans and Split-Level Plans are also in this category.
Where to Build a Sloping Lot House Plan
Do you have gently rolling pasture land? Is your property a steep hill with a lake backdrop? Are you planning to build on precarious, rocky land?
Hillside building sites can make home construction a little more challenging. But don’t let that stop you from building your dream home.
If you have an uneven lot, you need a sloping lot house plan. These designs are great for properties with a sharp or steady incline.
Typical Foundations for Hillside Homes
Sloping lot house plans usually have a crawlspace foundation or a partially exposed basement. To illustrate, at least one side of the basement is exposed where the hill slopes down. It’s often a daylight basement or a walkout basement.
The basement in a sloping lot house plan will often have windows that bring in natural light. This makes it lighter and brighter than a typical in-ground basement found on a flat lot.
What are the differences between a daylight basement and a walkout basement?
The walkout basement is a popular foundation type. Walkout basements can be finished or unfinished space. They include a man door so you can walk outside from the basement.
The finished walkout basement has many benefits. Firstly, you can double your home’s value by adding living space. Secondly, you can add recreation space for the whole family. Thirdly, you can rent out the space. List it on vrbo.com or airbnb.com for extra income.
Unfinished space can be used for storage. In some cases, the home will have a drive-under garage. This is a great option for sloping lot home plans.
Examples of Sloping Lot House Plans
Sloping Lot House Plan 51696 has 1,736 square feet of living space. This hillside home plan has a drive-under garage with parking for two vehicles. There is an interior staircase which leads up to the main floor.
The great room in plan 51696 has a vaulted ceiling and a window wall facing the hillside view. Slide back the glass doors to enjoy the wraparound deck which is positioned over the slope. You can see the view from the inside balcony in the top floor of the house. Access the master bedroom from the balcony as well. This is a perfect waterfront or hillside home design.
Sloping Lot House Plan 51697 has 1,736 square feet of living space, and it has the option to add more! The upper living space has 3 bedrooms and 2 bathrooms. We love the vaulted ceiling, the wall of windows, corner fireplace and open living space.
Currently, home plan 51697 has an unfinished daylight basement. There is no man door, however two windows allow light inside. With a simple modification, you can add a man door and create a walkout basement. The lower level has a future bedroom, full bathroom and bonus room measuring 13′ wide by 17′ deep.
Would You Like to See More Sloping Lot House Plans?
Start here if you’re searching for a house plan that’s suitable for building on a sloping lot. You can save time and money by not having to regrade terrain. Explore the Sloping Lot House Plans available from Family Home Plans. Our selection of house plans for hillside lots includes contemporary and classic designs and a wide range of sizes and layouts.















Leave a Reply