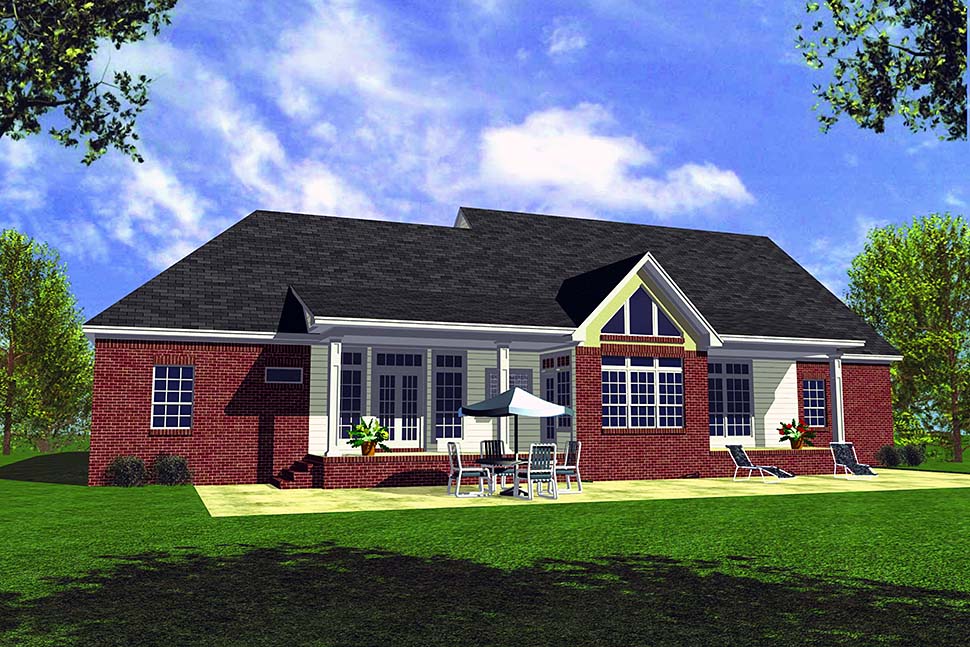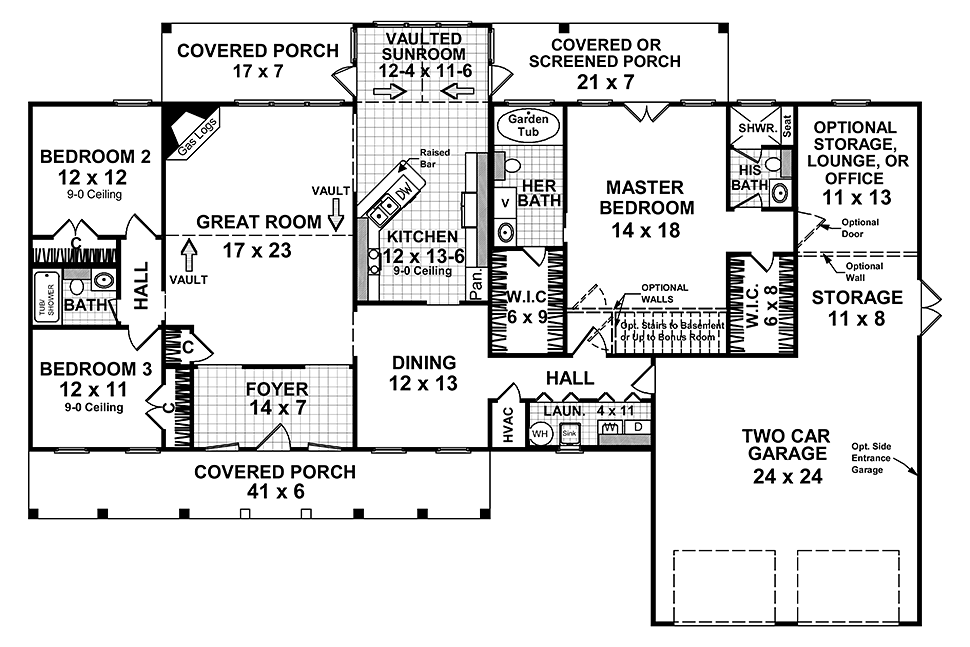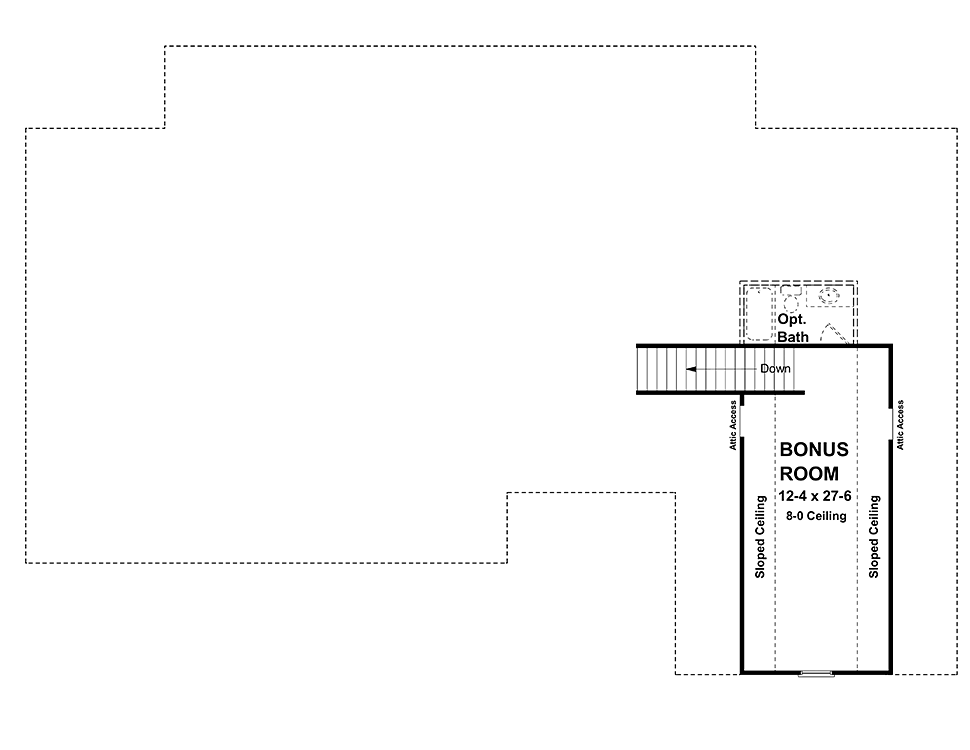3 Bedroom Country Home Plan With Sunroom
Country Home Plan With Sunroom 60104 has 2,100 square feet of living space. This home plan for new construction offers 3 bedrooms and 3 bathrooms. There is also room to expand. Finish the bonus room over the garage as a game room. Finish the back of the garage as a home office or lounge.
This home features an elegant brick exterior with a covered porch. The front porch measures 41′ wide by 6′ deep. Set out a few chairs and enjoy the summer right here.
Unique Interior Design – Country Home Plan With Sunroom
Re-sale value will be high because this home will stand above the competition. The following features are rare in the real-estate market:
Firstly, the master bedroom has 2 walk-in closets AND 2 separate bathrooms. Her bath has an oversized jet tub, and it’s connected to her walk-in closet. His bath has a shower with a seat, and his walk-in closet is across the hallway.
Secondly, Mom and Dad have a private covered screen porch! Access the porch through a set of French doors. It measures 21′ wide by 7′ deep.
Thirdly, the plan includes optional expansion in the rear of the garage. Access this area from the master bedroom (if desired) or through the garage. Use the space for storage, a lounge, or a home office.
Fourthly, a large bonus room is above the garage. Need space options for the future? No problem. Bonus space area over the garage can be built to add over 405 square feet when needed. There is also optional bathroom space.
Fifthly, there is a sunroom with a vaulted ceiling. The sunroom expands off the kitchen and makes a nice area for a breakfast nook. The sunroom splits the two back covered porches so that Mom and Dad can claim one side as their own.
Defined Living Space
Once in a while, we have clients who aren’t looking for open living space. Country Home Plan With Sunroom 60104 differs from the common house plan. Instead of one large space for the kitchen, great room and dining area, this plan has defined living space. If you like more separation between rooms, this house is for you.
The living space is separated, yet wide entryways make the home feel spacious. The foyer is large, and you can decorate it to make a statement. The dining room is great for formal occasions and has a pass-through door to the kitchen. The great room has a corner gas log fireplace and vaulted ceiling. Transom windows on the rear provide plenty of light. The kids can eat a snack after school at the angled, raised bar in the kitchen.
Enjoy the popular split-bedroom floorplan layout. Two children’s bedrooms are located on the left side of the home. They share the full guest bathroom.
Country Home Plan With Sunroom 60104 has everything your family needs and lots of room to grow. Click here to see the specifications and pricing at Family Home Plans.














Leave a Reply