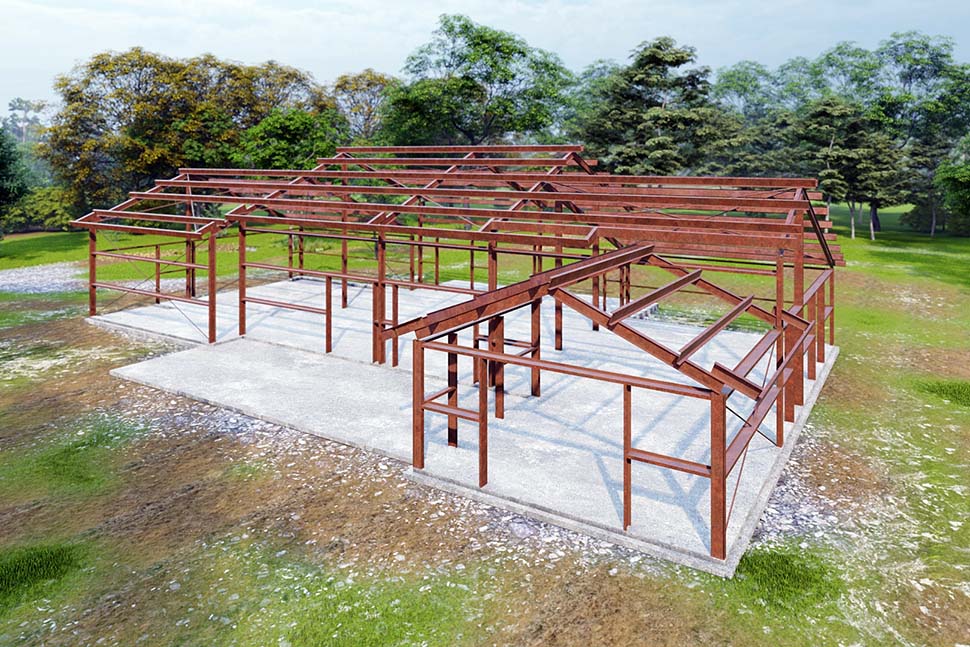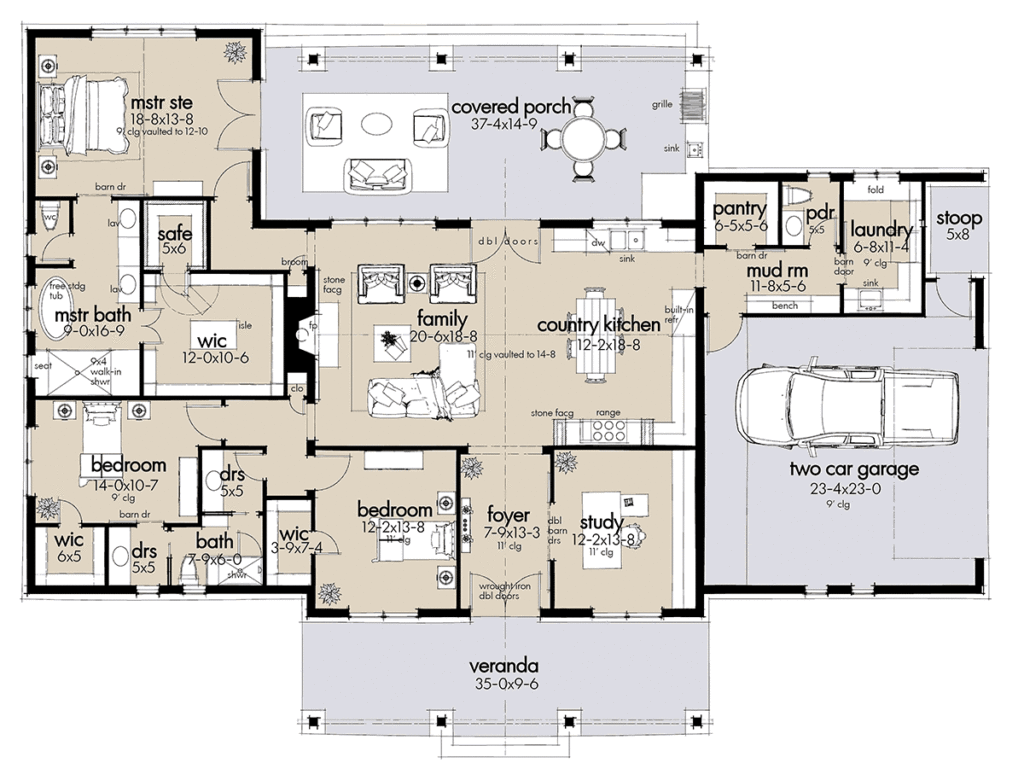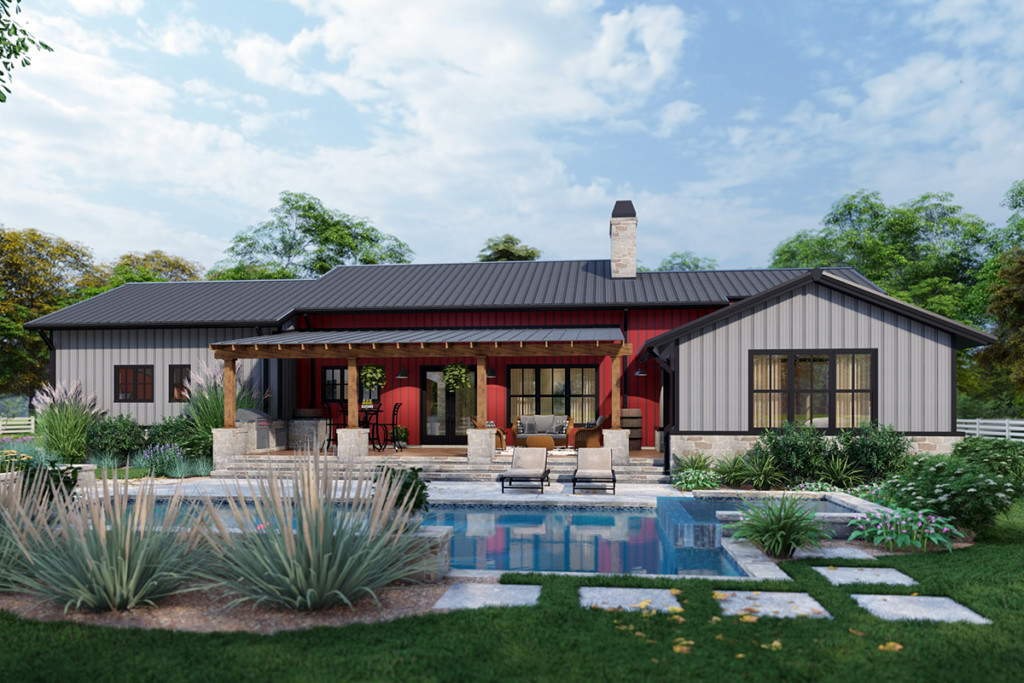Country Style Barndominium House Plan With Metal Framing
Barndominium House Plan 75171 is designed with “bolt-up” metal building technology. Lumber prices are going through the roof right now. Consumers need alternatives to meet budgets and timelines. Metal house plans are simple to build and cost effective.
Barndominium House Plan – “Bolt-Up” Metal Building Advantages
Barndominium House Plan 75171 accommodates a “bolt-up” metal building technology. “Bolt-up” metal buildings are becoming popular for the following reasons:
Firstly, a “bolt-up” metal building can be manufactured quickly. The entire frame can be manufactured in the shop and delivered to the site. Upon arrival, it’s ready to be stood-up and bolted together. Bolt-ups can be assembled in days. In contrast, “weld-up” buildings could take weeks.
Secondly, consider the time saved on roofing and siding assembly. Exterior roofing and siding also install much faster on metal buildings verses conventional residential construction techniques.
Challenges of “Bolt-Up” Metal House Plan Design
The first challenge is to design a metal house plan with curb appeal. The second challenge is to design a floor plan that will please a modern homeowner.
There are limitations to the configurations you can employ using bolt-up construction. Extensive research was conducted to avoid violating the rules of most manufacturers who provide bolt-up metal buildings. The model followed in this design was Mueller, Inc., but many other manufacturers will be similar.
Some liberties were taken in this Barndominium House Plan. For example, residential windows and doors provide code required egress and preserve the country style aesthetic. These elements will need blocking, flashing, and possibly welded connections.
The interior walls are framed as 2×4 studs. However, they could easily be replaced with metal studs. The front and rear porches are also framed as rough sawn cedar for aesthetics. We recommend that customers consult with their local metal building manufacturer to review plans and assess the feasibility of building this home with their systems.
Country Style Metal House Plan With Curb Appeal
Barndominium House Plan 75171 has curb appeal. Metal siding, metal roof, wood porch columns, and stone skirt give this home country style. Open the wrought iron double doors and step into the foyer. Enter the study through a set of barn doors.
The living space is lofty with an 11′ ceiling. Plop down on one of the plush chairs facing the stone fireplace. Eat right there in the kitchen by placing a dining table in the center. Double doors beckon you outside where there is an outdoor kitchen under the covered porch. Relax in the comfortable seating area.
Barndominium House Plan 75171 has a two car garage. When you enter from the garage, take advantage of the bench and drop zone in the mud room. Access the large kitchen pantry through a barn door. Access the large laundry room through a barn door as well. The laundry room has a folding counter and a utility sink. The powder room is also available in this wing of the house.
Barndominium House Plan With 3 Bedrooms
Barndominium House Plan 75171 has 2,486 square feet of living space, 3 bedrooms, and 2.5 bathrooms.
The master bedroom is located privately in the rear of the house. It has a double door leading to the back covered porch. The ensuite has a freestanding tub, separate shower, and two sinks. The walk-in closet has a center dressing island. Use the safe room in Barndominium House Plan 75171 to store valuables, or make it a storm shelter.
Bedrooms 2 and 3 are located in the front of the house. Each has a walk-in closet and a private sink. From each bedroom, open a pocket door to access the shared shower room. Parents like the Jack and Jill bathroom arrangement because the kids can get ready faster in the morning.
Click here to see more images and pricing for Barndominium House Plan Plan 75171 at Family Home Plans.
















Comments (12)
[…] For a smaller sized variation of this barndominium house strategy, take a look at plan 75171. […]
Do you do commercial building
No we don’t. Our company sells pre-designed blueprints. Blueprints is the old-fashioned way of saying “house plans.” We sell the plans that you would purchase and give to your builder so he can build the house for you. We don’t build or sell the materials. You would need to hire a builder and purchase materials locally.
What would the cost be to build?
Hello Gary,
I’m sorry, we are unable to provide a turn-key price. For the most accurate average cost per square foot, we recommend asking local builders.
To purchase a QUICK-Cost-To-Build quote provided by Home-Cost.com, click on the Cost-To-Build tab on the plan’s details page. Here you will have the option to purchase the QUICK-Cost-To-Build for this plan. Remember that the QUICK-Cost-To-Build is based only on the living space listed for that particular house plan and on the zip code in which you are building. It is not specific to the materials needed for that house plan. In short, the estimate is based on generic information. Please read the limitations and assumptions associated with the cost estimates.
Unfortunately, I do not have any estimated material costs. There are lots of variables like material selections and fluctuating material costs. Wish I had a better answer for you.
Are you able to modify these blueprints. I don’t see a mechanical room. Would also like the safe rotated so the door is facing the hallway. Don’t need the stoop and would like a 3 car garage
Hello Dan,
I believe that the plans can be changed as you have described through our modification office. Please click on the modifications tab for contact information, and you will get a no-obligation quote for the change(s).
Are these made so we can have a basement instead of a slab?
Hello Debra, I believe that the plans can be changed as you have described through our modification process.
Please click on the Plan Modifications tab located on the details page for the specific plan you’re interested in. This tab will give you the right contact information for the group who will provide you a no-obligation quote for the change(s).
You also need to let us (the customer) know that when you purchase this particular plan we also need to hire and out side engineer to draw out the metal structure with all the measurements . for it is not included in the floorplans . i have reached out to the architect that owns the plans Mr Wiggens and have not been able to get him to call back
Very nice
Where are you building these homes? Can you add a basement?
Our company sells pre-designed blueprints. Blueprints is the old-fashioned way of saying “house plans.” We sell the plans that you would purchase and give to your builder so he can build the house for you. We don’t build or sell the materials. You would need to hire a builder and purchase materials locally.