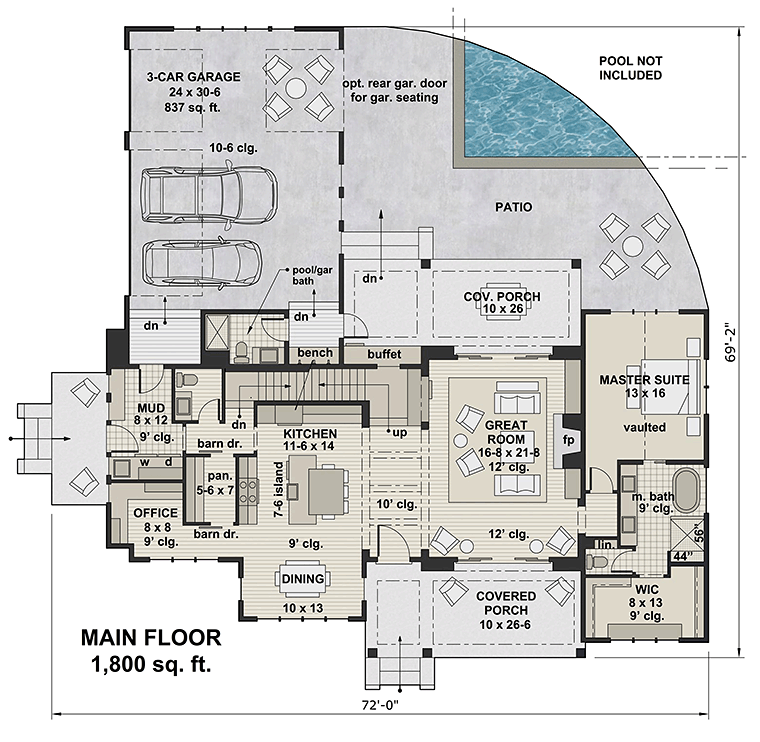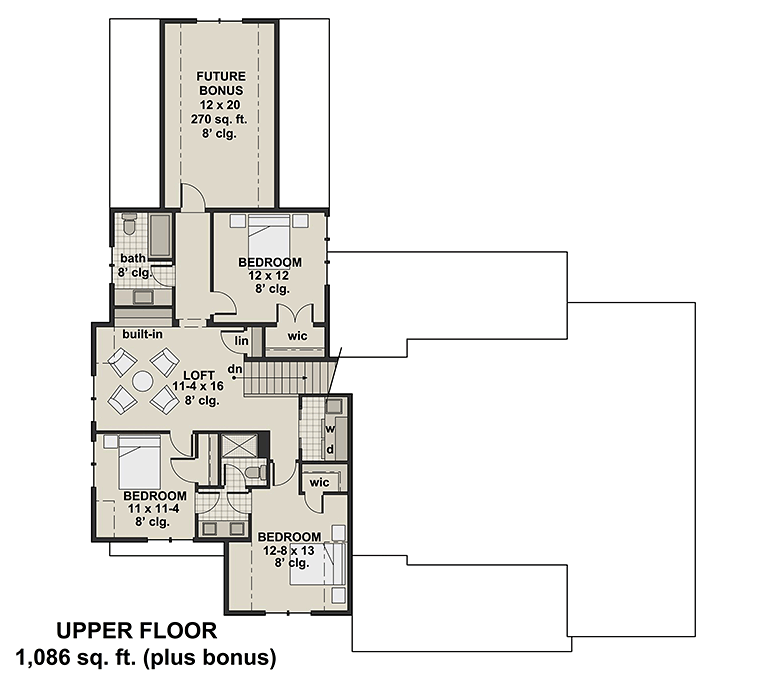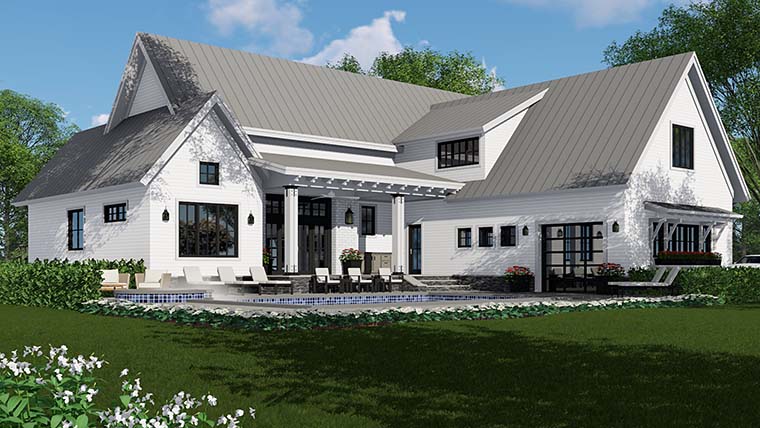Traditional House Plan With Garage Entertaining Space
This stunning two-story Traditional House Plan features 4 bedrooms, 4 bathrooms, and a 3/4 bathroom INSIDE the 3 car garage. The well-utilized 2,886 square feet of living space on the main floor includes everything on your wish list. Even better, there is an optional second level bonus room with 270 square feet.
Traditional House Plan With Open Living Space
The covered front porch invites you into an open and airy great room with 12’ ceilings. The big fireplace can be seen from the heart of the home: the kitchen. The center island has plenty of room for food prep and seating for 5. A dining area in front of large windows creates a great spot to gather with family and friends.
Other special features of Traditional House Plan 42687 include a walk-through pantry with two barn doors, a home office with a built-in wraparound desk, and a mud room which exits to a side porch.
The main floor master suite is a private place to retreat with vaulted ceilings and a huge walk-in closet. The master bath has double sinks, a built-in linen closet, and separate bathtub and shower.
Exceptional Outdoor Living Space
The back of Traditional House Plan 42687 features a second covered porch with a built-in buffet. There is plenty of room for outdoor dining. Step down to the patio to get some sun. You might even decide to add a pool.
An optional rear garage door opens up for entertaining pool guests. Set up a dart board or a pool table and enjoy outdoor recreation. This area includes access to the ¾ bath in the garage.
Upper Level Living Space and Future Space
The second floor of Traditional House Plan 42687 includes the following comforts that make this contemporary home so remarkable:
- Three children’s bedrooms
- Jack and Jill bath + another full bathroom
- Large sun-filled loft with built-in storage
- Ample closet space
- Convenient 2nd floor laundry room
- Bonus room measuring 12′ wide by 20′ deep
Traditional House Plan 42687 will last you through various stages of life! Click here to see the specifications and pricing at Family Home Plans.















Comments (2)
Love it what does cost to build
Thank you for your interest in our architectural plans!
Unfortunately, I cannot provide a good estimate for you or a turn-key price. There are lots of variables like material selections and fluctuating material costs and pricey vs economy builders. Wish I had a better answer for you, but we don’t build; we only provide blueprints. For the most accurate average cost per square foot, we recommend asking local builders.
If you are looking at a single-family home plan, you may want to consider purchasing a QUICK-Cost-To-Build quote provided by Home-Cost.com. Click on the Cost To Build tab on the plan’s details page. Here you will have the option to purchase the QUICK-Cost-To-Build for any single-family house plans which you are interested in. Remember that the QUICK-Cost-To-Build is based only on the living space listed for that particular house plan and on the zip code in which you are building. It is not specific to the materials needed for that house plan. Please read the limitations and assumptions associated with the cost estimates.
Unfortunately, I do not have any estimated material costs. There are lots of variables like material selections and fluctuating material costs. Wish I had a better answer for you.