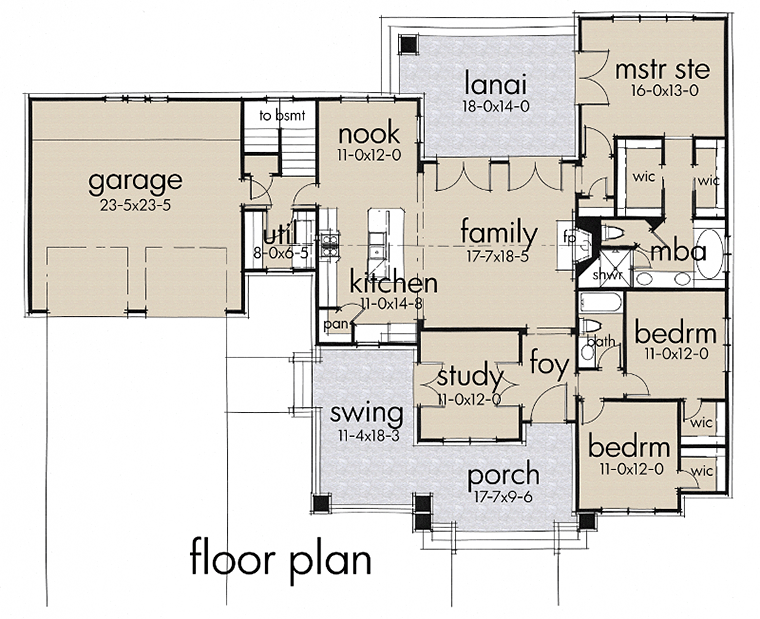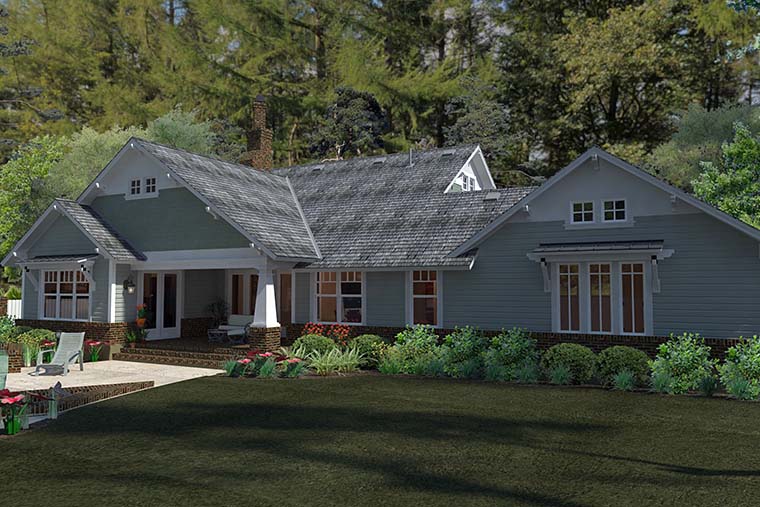3 Bedroom 2 Bathroom Craftsman House Plan
Beautifully crafted from start to finish, Craftsman House Plan 75137 offers an unmatched attention to detail and function. A single-story layout makes the 1,879 square feet even larger and more accessible, while the 3 bedrooms and 2 bathrooms offer plenty of space.
Craftsman House Plan Exterior Tour
The home displays Craftsman details such as wooden corbels in the eaves and tapered columns on brick bases. The siding is a combination of cedar shingles and vertical siding.
A gorgeous front porch is ready for relaxation, even offering a swing! This is a wraparound porch, and it’s deep enough to add some Adirondack chairs as well.
Craftsman House Plan 75137 has a 2-car garage, offering plenty of storage. The garage doors look like an old carriage house, and they are complete with black metal hinges. Ceilings in the garage are 9′ tall, and the dimensions are 23’5 wide by 23’5 deep.
The back lanai is covered to protect you from the sun. It measures 18′ wide by 14′ deep. Imagine sitting here in the summer and watching the kids play in the pool.
Interior Tour With Open Floor Plan
The main entrance of Craftsman House Plan 75137 opens on to the foyer where a study sits to your left. This room is full of natural light because it has front-facing windows and a set of glass French doors which open to the side porch. This room is perfect for those who need a home office. Or you could make it a library, playroom, or home gym.
To the right, 2 bedrooms, each with their own walk-in closet, share a full bath. The master suite sits in the back of the house. Included are his and hers walk-in closets and a gorgeous spa-style bath.
You’ll love the open concept living space that joins the family room with the nook and island kitchen. The family room in Craftsman House Plan 75137 has an 11′ flat ceiling, but it could be vaulted, and trusses could be added. Dual sets of French doors open on to the rear lanai, bathed in warm natural light.
Now we make our way out of the kitchen. A mudroom and laundry room are immediately off of the garage, keeping your house clean and your chores easy. Notice the basement staircase. If you choose a slab or crawlspace foundation, the basement staircase area will change. Along with the plans, you will have an option to make this space into a powder room, or you can use it for storage.
Click here to see the specifications and pricing for Craftsman House Plan 75137 at Family Home Plans.















Comments (3)
[…] ref: Go to Source […]
Is there a house plan similar to this craftsman with more sq ft and 3 car garage?
Hello Melissa, you might like one of the plans linked below: https://www.familyhomeplans.com/search_results.cfm?action=1&vendor=65800&t_lowsqft=1880&t_highsqft=99999&lowbeds=&highbeds=&baths=&level=&garbays=3&width=&depth=&foun=&PlanType=&sortby=ASC&collection=&bestselling=1&ppp=5&housestyle=&extwall=&gartype=