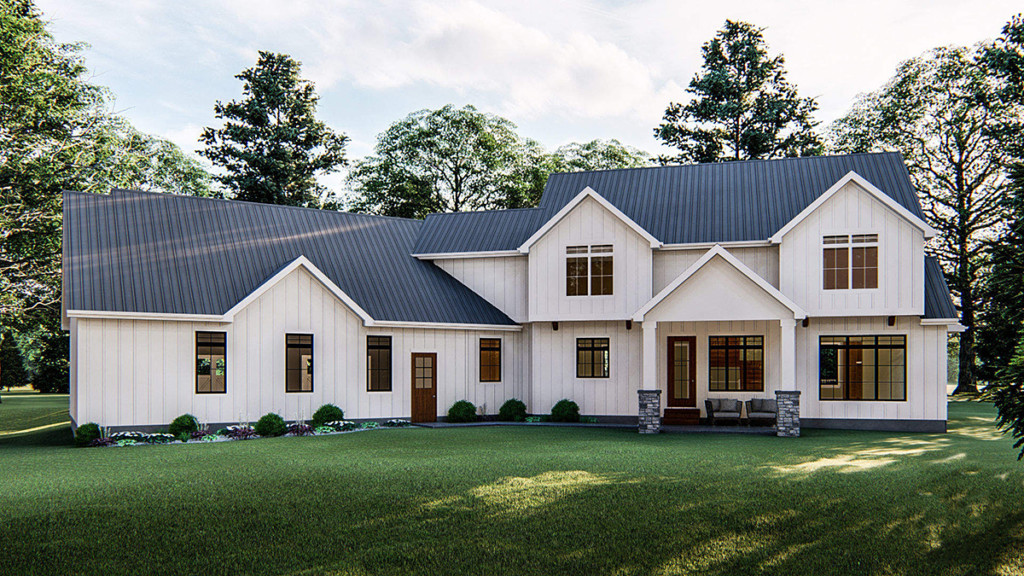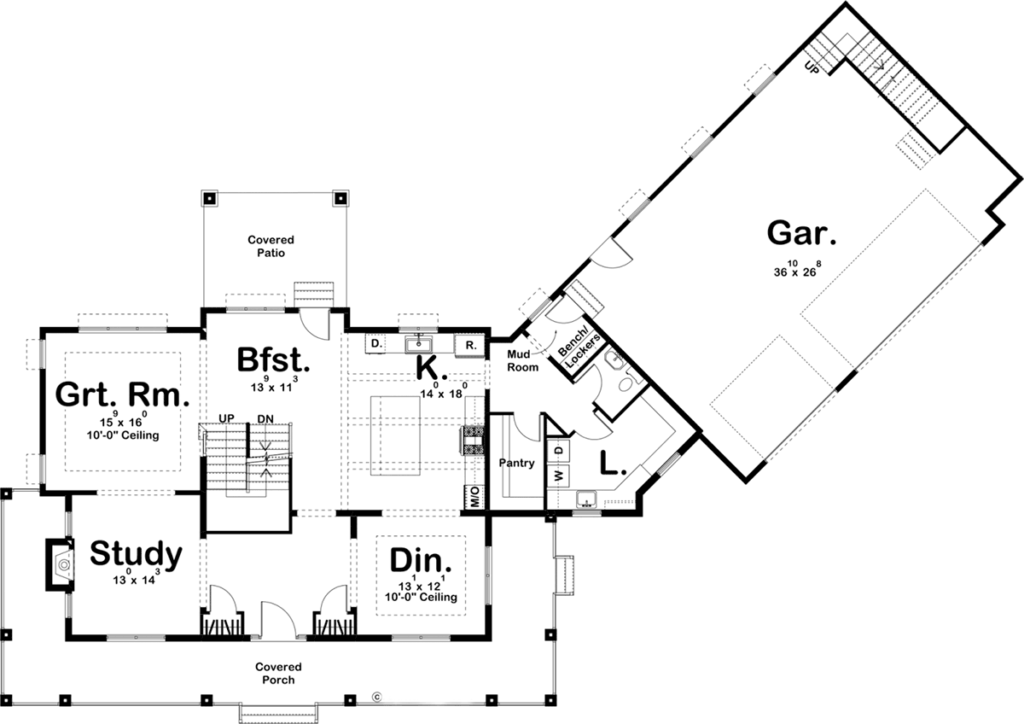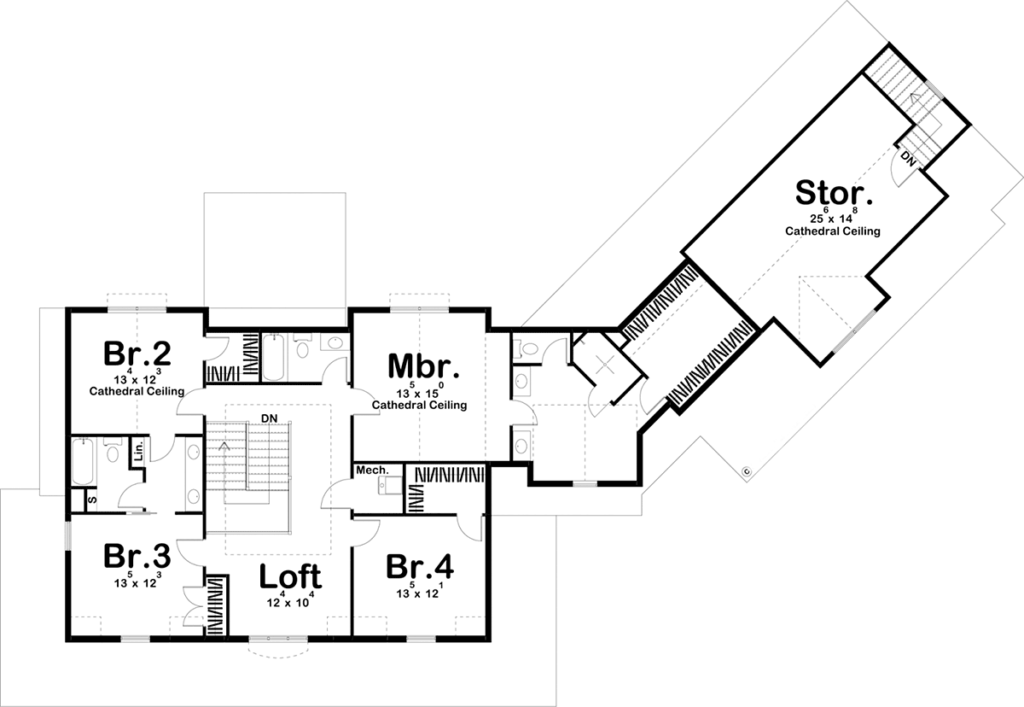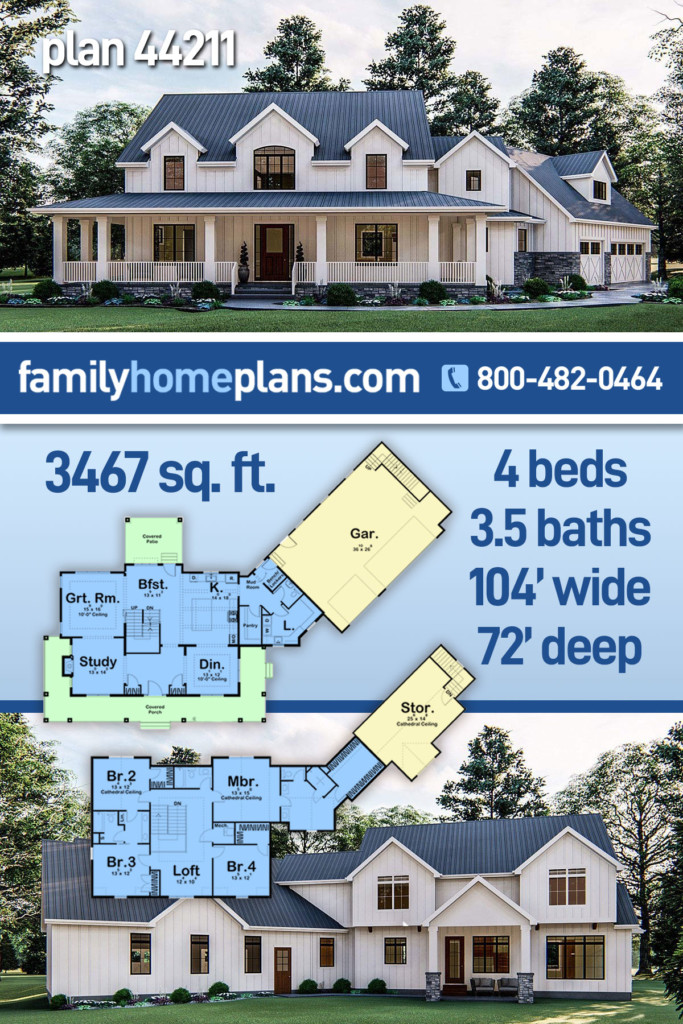Modern Farmhouse Plan With Angled Garage
Two-story Modern Farmhouse Plan 44211 has almost 3500 square feet of heated living space. This is a Lowcountry-inspired country design with a partial wraparound porch. The main floor is an open layout with all the shared living space on this level, including a pantry, formal dining room, and study. The second floor offers 4 bedrooms and 3 bathrooms. Beds 2 and 3 share a Jack and Jill bath. You can access a large storage space above the angled, three-car garage.
Modern Farmhouse Plan Exterior Tour
Modern Farmhouse Plan 44211 has several charming features. Firstly, the white siding reminds you of a whitewashed farmhouse from days gone by. Secondly, the wraparound porch gives you a place to sit in a rocking chair and enjoy the breeze in the shade. Thirdly, three doghouse dormers create balance on the front façade.
Around the back, there’s a covered patio. When you want a little quiet and privacy, retreat to the back patio and catch up on your reading. Or turn on some music and lean back on a patio chair.
Modern Farmhouse Plan 44211 works for a corner lot because it has an angled, 3-car garage. The garage doors are styled to look like a carriage house. To match the gray metal roof, smoky gray brick wraps around the lower exterior of the house.
First Level Tour – Open Living Space
Many homeowners like formal entryways. Modern Farmhouse Plan 44211 will not disappoint because this foyer is wide and open. Drop off your coat in one of two closets right inside the front door. To your left is the study with its cozy fireplace. Line the walls with bookshelves, or use the room for something entirely different. What works for your family? Will it be a home gym? Will it be a playroom or a hobby room?
To the right is a formal dining room which measures 13′ wide by 12′ deep. This room has special ceiling treatments, and it’s a beautiful place to celebrate holiday meals with your family. Don’t worry about too much foot traffic because the passageway to the kitchen is very wide.
The kitchen in Modern Farmhouse Plan 44211 has a beamed ceiling and a large island. The island is great for prepping meals, and the kids will sit here after school for a snack. Choose popular stainless steel appliances and stone counter tops to finish your kitchen in style. Set up a small table in the breakfast room for informal meals, or cart the meal out to the covered patio for outdoor dining.
Last of the living space is the great room. It measures 15’9 wide by 16′ deep and has special ceiling treatments to add interest. Imagine a leather couch and a big wood coffee table. This is where your family will relax together at the end of the day.
When it’s time to get some work done, head to the right wing of Modern Farmhouse Plan 44211. Here we have a walk-in pantry and an extra-large angled laundry room. Pass by the discreet powder room and exit through the mud room. Notice the bench and locker drop-zone. You can keep bookbags, coats, and shoes here.
Second Level Tour With Storage Room
All four bedrooms are located upstairs. Bedrooms 2 and 3 share a Jack and Jill bathroom. This will help the kids get ready faster in the morning. While one is brushing their teeth, another child can utilize the shower. Bedroom 4 is available for a third child, or it can be used a guest room. Bedroom 4 has access to the guest bathroom in the loft.
The master suite in Modern Farmhouse Plan 44211 measures 13’5 wide by 15′ deep and has a cathedral ceiling. This room has a unique layout for the bathroom because it’s located in a dormer window. The bathroom has two vanities, shower, and private water closet.
Also on the upper-level is a massive storage room. The storage room is located above the garage and can only be accessed from the garage. It has a cathedral ceiling and a dormer window for light. You may choose to finish the space during the initial construction or finish it when your budget allows.
Click here to see the pricing and specifications for Modern Farmhouse Plan 44211 at Family Home Plans. Don’t forget to pin the image below to your Dream Home board on Pinterest!
















Comments (2)
Hi are you able to build in citrus county, by the way these houses are amazing. Can I see exact prizing please
Hello Marlene, Thank you for your interest in our architectural plans!
Our company sells pre-designed blueprints. Blueprints is the old-fashioned way of saying “house plans.” We sell the plans that you would purchase and give to your builder so he can build the house for you. We don’t build or sell the materials. You would need to hire a builder and purchase materials locally.