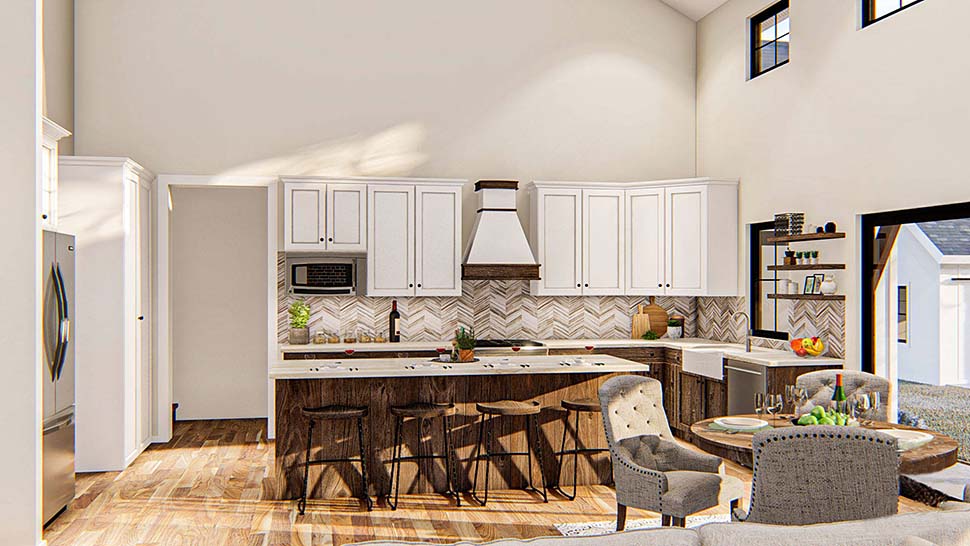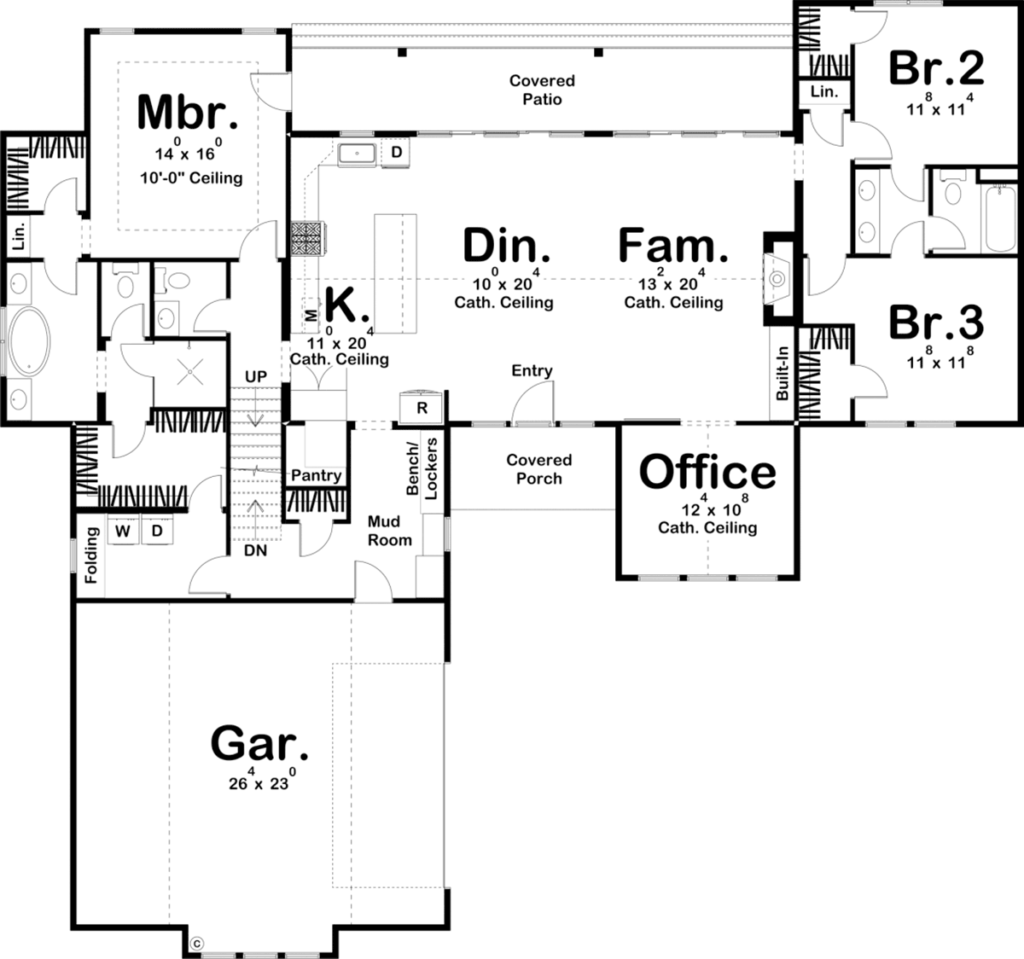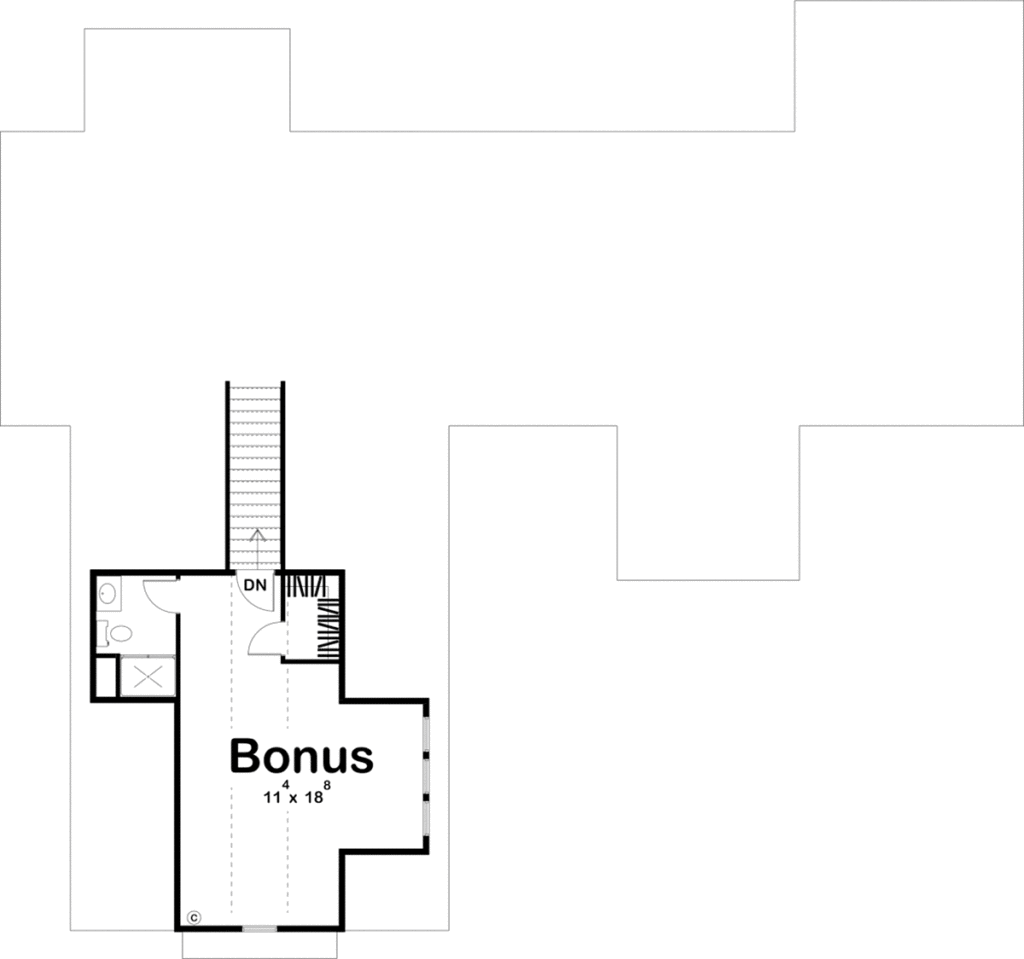Modern Farmhouse Plan 44195 With Bonus Room
Let the sun shine in with this Modern Farmhouse Plan. The exterior exudes farmhouse charm with its board and batten siding and large windows. Inside the home, you’ll find this plan is packed with some amazing amenities. Total heated area is 2,278 square feet. This is a one story home plan with a large bonus area above the garage.
Modern Farmhouse Plan Interior Tour
Step inside via the covered entry porch. A spacious home office at the front of the house has tall ceilings and abundant glass. With so many people working from home nowadays, the home office is a prime selling point.
The main living space in Modern Farmhouse Plan 44195 is open and airy with cathedral ceilings throughout. Family room is warmed by a fireplace that is flanked by a built-in bookshelf. The dining room and kitchen flow seamlessly with the family room in this great open concept. Kitchen includes a large island and a walk-in pantry.
Tucked behind the kitchen is the amazing master suite. The master bedroom lies under a trayed ceiling. The fantastic master bathroom includes everything on your wish list. For example: a soaking tub that separates his/her vanities, an enclosed toilet area, and a walk-in shower. Even better, there is a wonderful walk-in closet with access to the laundry room.
On the other side of Modern Farmhouse Plan 44195, you’ll find 2 bedrooms. The split-floor plan arrangement offers privacy to all. The additional bedrooms share a Jack and Jill bathroom. This is a great family plan.
Optional Spaces for Future Expansion
If you want to expand your living space in the future, this plan has several options. These options will benefit your family because they add value to your home.
Firstly, the above-garage bonus room in Modern Farmhouse Plan 44195 can add 430 square feet. It’s perfect for a kids playroom or a guest suite.
Secondly, the home has an optional finished basement. The finished basement adds 1,637 square feet, and it is packed full of wonderful additions for your dream home. Among the amenities are an exercise room, a jaw-dropping theater room, a bar, an additional bedroom, and 2 large storage areas.














Comment (1)
[…] ref: Go to Source […]