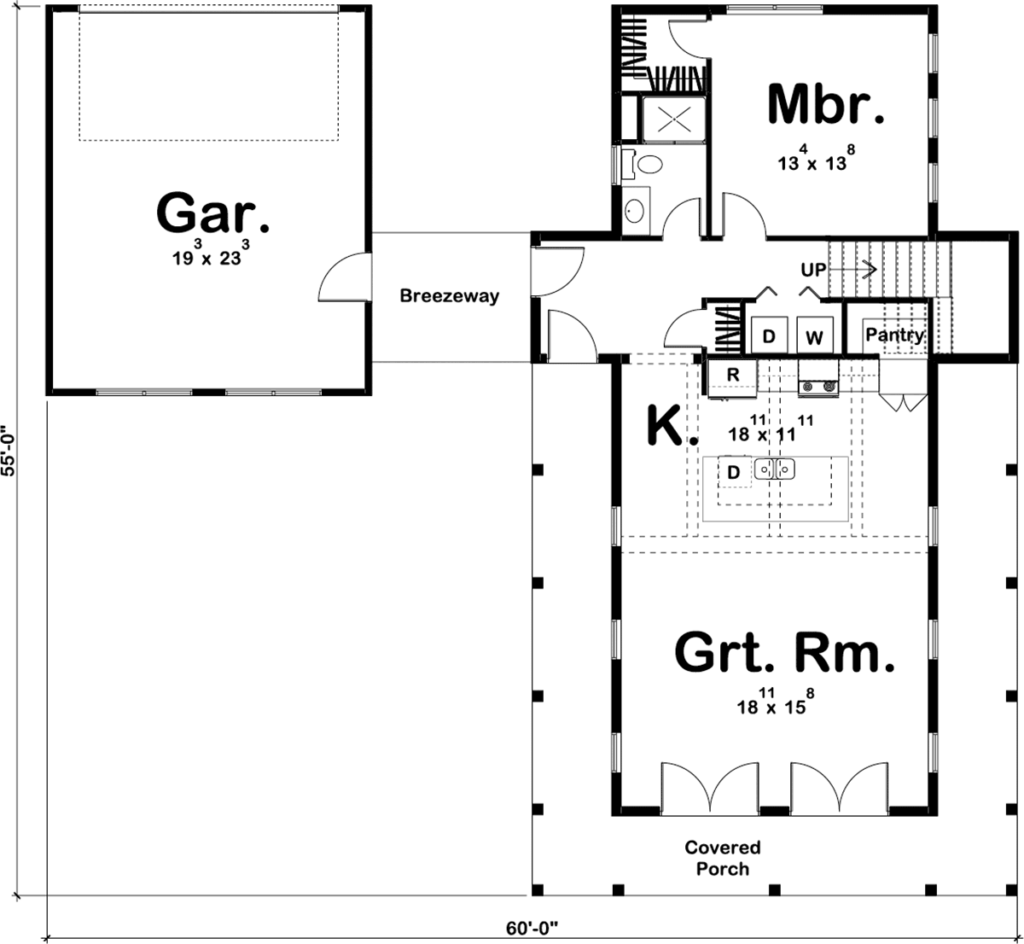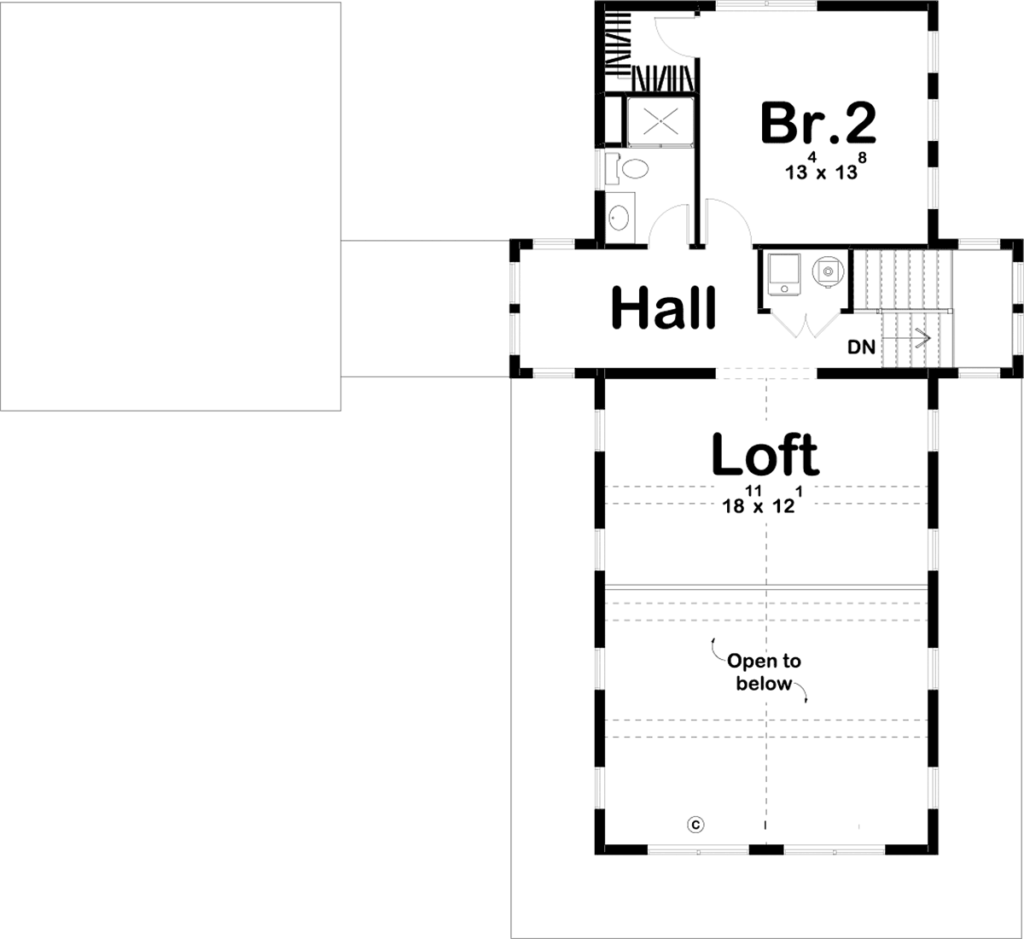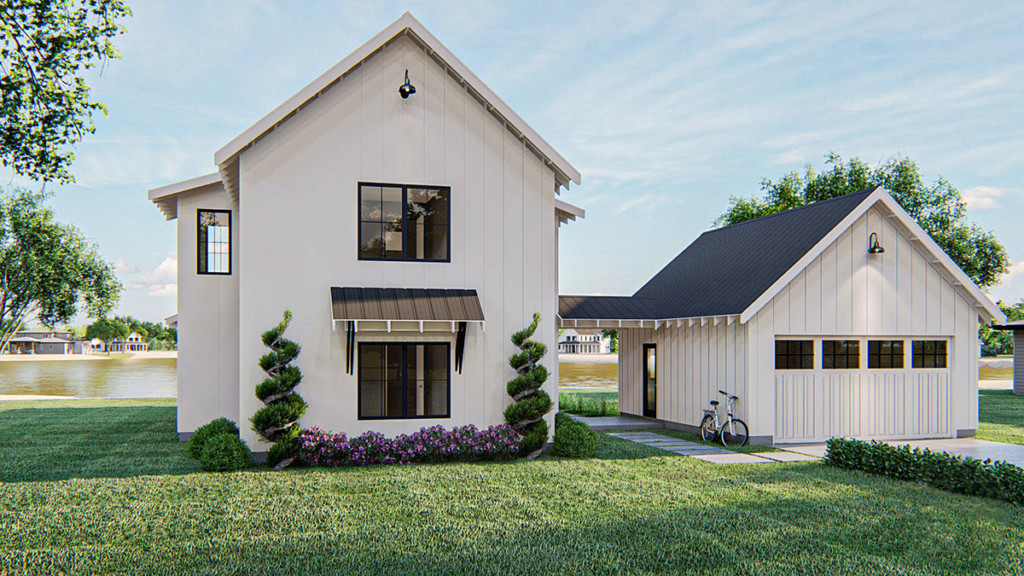Modern Farmhouse Plan With Detached Garage
This 1.5-story, Modern Farmhouse Plan is highlighted by a detached 2 car garage with breezeway and wrap around rear porch. Inside, immediate impressions are made by a soaring 2-story-high, cathedral ceiling in the great room. Plan 44206 has 1,757 square feet of living space, 2 bedrooms and 2 bathrooms.
Modern Farmhouse Plan Exterior Features
Modern Farmhouse Plan 44206 has a combination of traditional and modern features. Firstly, the siding is white as you would see on an old white-washed farmhouse. White siding helps to reflect the sunlight and keep the house cooler. Whitewash was an easy way to freshen up the outside appearance. Today, we still love the pristine look of the vertical white siding.
Secondly, the home has abundant windows. Black window frames are an attractive contrast against the white siding. Before air conditioning, abundant windows were important to cool down the house. We still like to feel the breeze today. If you want some fresh air, open the double French doors in the great room.
Thirdly, it’s not a farmhouse without a wrap-around porch. Modern Farmhouse Plan 44206 does not disappoint. The covered porch wraps all the way around the living space. Wrap porches provide shade to keep the interior of old homes cooler. This feature will also alleviate your electric bill today. In the the old days, the porch was a prime place to socialize. Maybe we should take the time to do a little porch-sittin’ nowadays too.
Interior Features
A trio of tall windows complement both side walls of the great room in Modern Farmhouse Plan 44206. The rear wall has 2 sets of French doors, offering views to the wrap around porch. The great room will be a comfortable place to put your feet up at the end of the day.
The kitchen lies beneath its own beamed ceiling and is open to the great room. It has an expansive work island with room to sit down for a meal. Though it’s a modestly-sized kitchen, you have plenty of storage in the walk-in pantry.
Away from the living areas, the main floor’s bedroom features a walk-in closet. Mom and dad also have quick access to the washer and dryer. Upstairs, Bedroom 2 enjoys its own walk-in closet and shares a hall bath. An open bunk loft that overlooks the great room complements this one of a kind Modern Farmhouse Plan.
Walk through the breezeway to access the detached, 2 car garage. Here you can store tools and lawn equipment along with your vehicles.
Click here to see the plan specs and pricing at Family Home Plans.















Comments (9)
[…] ref: Go to Source […]
One says Garage apartment with a lap pool…. does it have an apartment space there?
Hello Kay, please call our office at 800-482-0464 for assistance.
What would be the estimated cost to build? Ball park
Hello Buzzy, I’m sorry, we are unable to provide a turn-key price. For the most accurate average cost per square foot, we recommend asking local builders.
To purchase a QUICK-Cost-To-Build quote provided by Home-Cost.com, click on the Cost-To-Build tab on the plan’s details page. Here you will have the option to purchase the QUICK-Cost-To-Build for this plan. Remember that the QUICK-Cost-To-Build is based only on the living space listed for that particular house plan and on the zip code in which you are building. It is not specific to the materials needed for that house plan. In short, the estimate is based on generic information. Please read the limitations and assumptions associated with the cost estimates.
Unfortunately, I do not have any estimated material costs. There are lots of variables like material selections and fluctuating material costs. Wish I had a better answer for you.
It would help to see some sort of interior imagery or photos of a house built with this plan. Without visuals of the interior, what is provided here is not enough to ensure me that I am spending my money wisely by purchasing the plan.
Thank you for your interest in our architectural plans!
Since we do no actual building, the only photos that we have are those which our clients have so generously shared with us. Unfortunately, we have no photos, additional images or virtual tours on file for this plan, and I am unable to forward any to you at this time.
If I order a PDF of a plan.. can I then forward that PDF to my builder?
Absolutely!