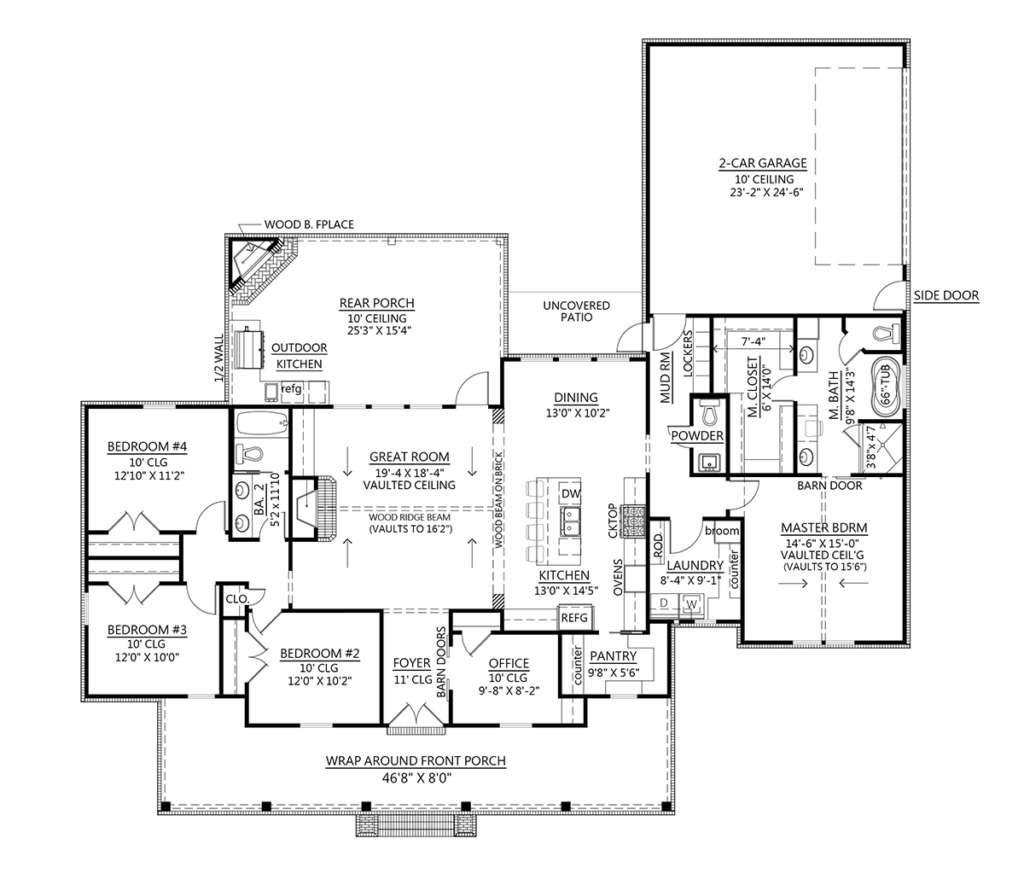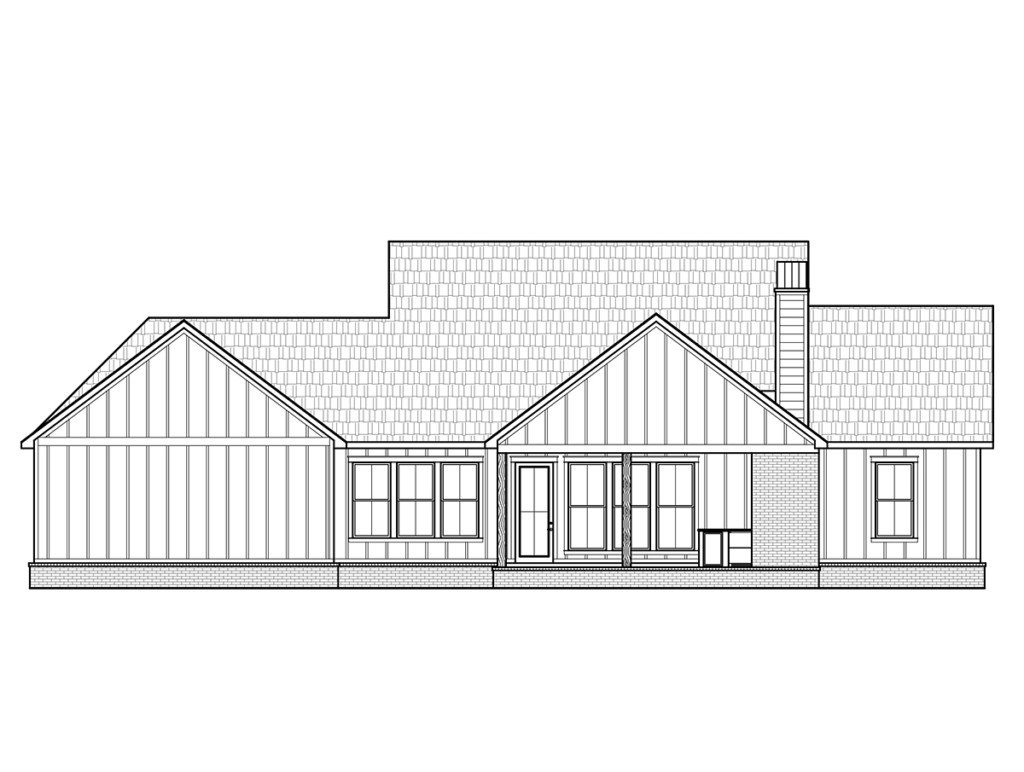Farmhouse Home Plan with Amazing Outdoor Entertaining Space
One -Story Farmhouse Home Plan 41424 has 2,232 square feet of living space, 4 bedrooms, and 2.5 bathrooms. In addition, the outdoor living space is exceptional. For example, the back covered porch is designed with an outdoor kitchen and a fireplace.
Farmhouse Home Plan designed for outdoor fun
At first sight of this home, you will be impressed. The front porch measures 46’8 wide by 8′ deep. Thick rustic-chic columns match the double front door. Three doghouse dormers create balance above the covered porch. Red brick looks nice against the crisp white vertical siding.
Let’s check out the back of Farmhouse Home Plan 41424. The rear covered porch measures 25’3 wide by 15’4 deep. You can fit a huge table here or lots of comfortable furniture. You’ll need a place to sit down because the home features an outdoor kitchen and corner fireplace. Prepare to entertain and relax here no matter what the season.
This home has a 2 car side-load garage which is located in the back of the house. This arrangement is preferred over the front-load garage for aesthetic reasons.
Interior tour with split floor plan & open living space
Farmhouse Home Plan 41424 has two popular modern design elements. Namely, the open layout and the split floor plan. Firstly, most parents appreciate the split floor layout because they will have more privacy. The master bedroom is located on the right side of the house. It includes an ensuite with his and her vanities, freestanding tub, and private water closet. We also love the vaulted ceiling in the bedroom and the huge walk-in closet.
Three children’s bedrooms share a bathroom on the opposite side of the house. They have a double sink which is separated from the more private area of the bathroom by a pocket door. This will help the kids get ready faster in the morning. While one child is taking a shower, the other two can brush their teeth. Every minute counts on a busy school morning!
Secondly, the open floorplan in Farmhouse Home Plan 41424 gives everyone in the family plenty of elbow room. The great room is embellished with a vaulted ceiling and wood beam. Walk under another wood beam and appreciate the brick accents as you enter the large kitchen. The island bar seats four people, or you can have a meal in the attached dining room which has a view of the back yard.
Other features to help out in a large family
- Large laundry room with broom closet and counter for folding clothes
- Mud room with locker storage for organization
- Home office with barn door access
- Convenient powder room for guests
- Large walk-in kitchen pantry
Click here to see the specifications and pricing for Farmhouse Home Plan 41424 at Family Home Plans.















Comments (2)
Can I see what the garage-side elevation would look like?
Hello Cory, I have emailed that over to you.