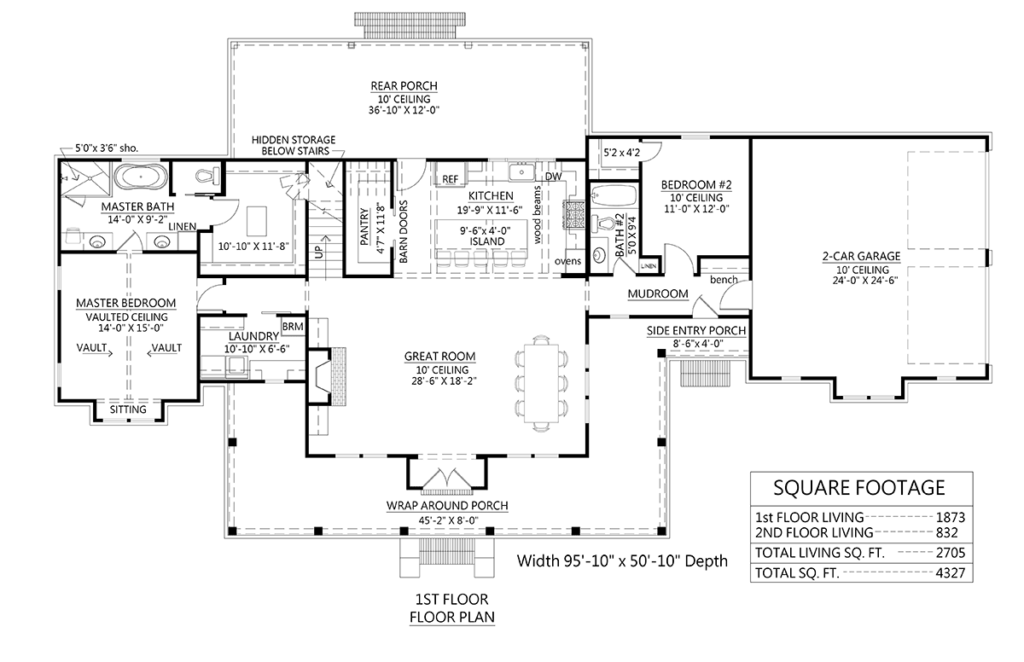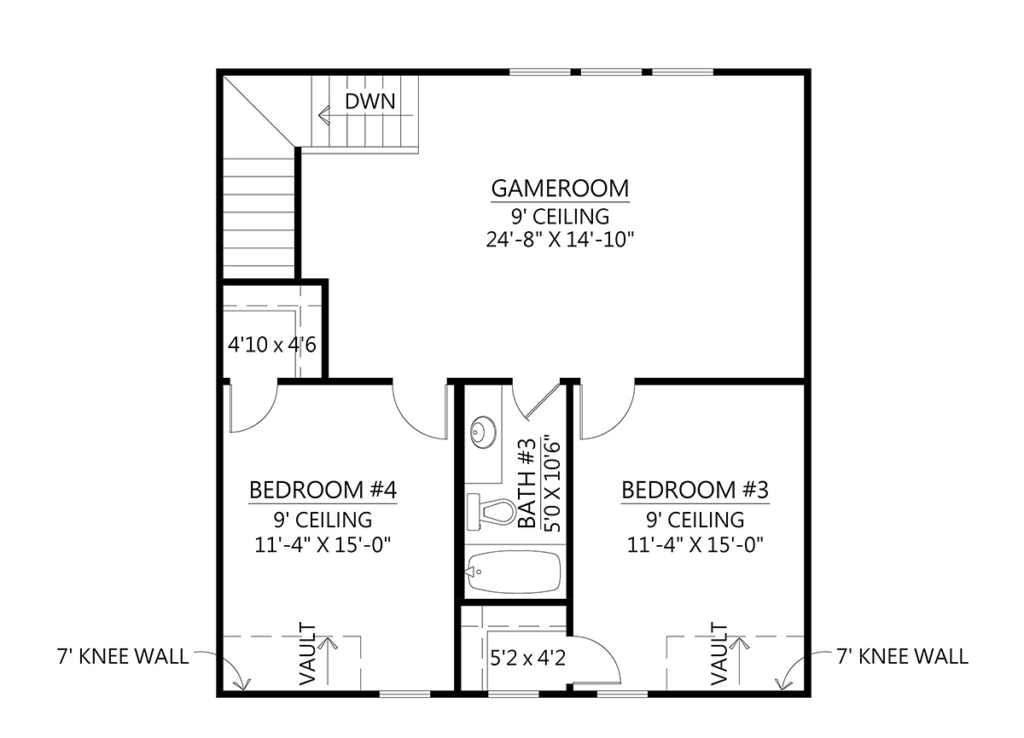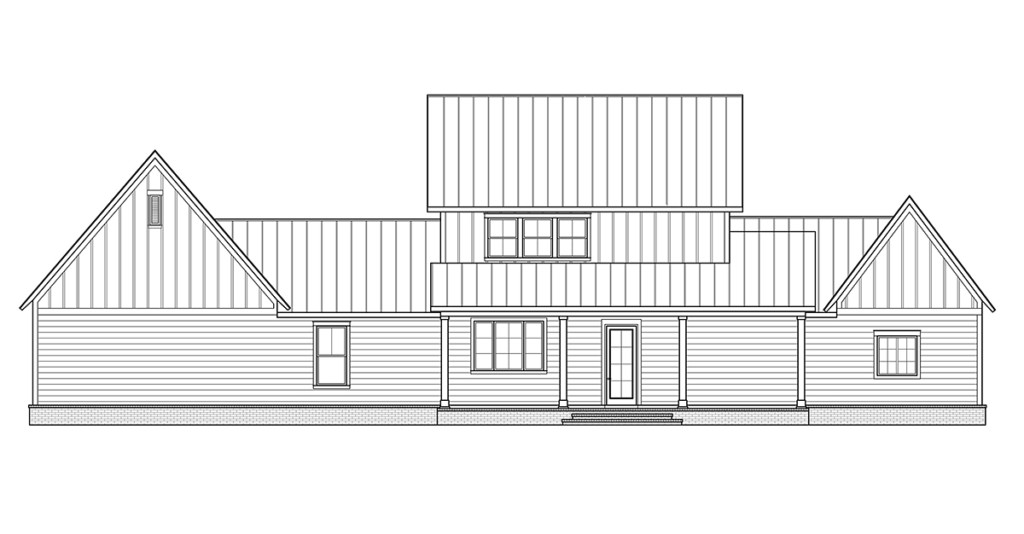4 Bedroom Farmhouse Plan With Game Room
4 Bedroom Farmhouse Plan 41442 is a beautiful modern take on the classic farmhouse. Not only does the design offer a deep, covered back porch, but it also has a wide wrap front porch. Homeowners love this floor plan because it’s open, and it has everything you need in a modern home.
4 Bedroom Farmhouse Plan With Modern Features
4 Bedroom Farmhouse Plan 41442 has modern features which set it apart from the classic farmhouse. For example, the living space has an open floor plan. In contrast to the classic farmhouse which has closed-off rooms, plan 41442 is wide open. Right after you walk inside, you are greeted by the expansive great room and dining area. The fireplace anchors the space, and you can surround it with comfortable seating. You can seat 8 people at the dining table, and you have unimpeded access to the kitchen.
For additional seating, the kitchen island offers an eating bar. This area doubles as prep space. We recommend that you finish the kitchen with tall cabinets because that will draw attention to the rustic ceiling beams. Use your favorite stone to finish the counters, and don’t forget the popular stainless steel appliances. When it comes to storage, open the barn doors to access the walk-in pantry which measures 4’7 wide by 11’8 deep.
4 Bedroom Farmhouse Plan 41442 also offers generously-sized, functional rooms. First, we have a large laundry room right outside of the master suite. It includes a counter for folding clothes and a broom closet. Second, notice the side-entry on the front porch. Right when you enter, there is a bench where you can sit down and kick off your boots. This drop zone helps keep the rest of the house clean and clutter-free.
Sleeping Quarters and Family Space
The game room upstairs measures 24’8 wide by 14’10 deep. Therefore, it’s a major selling-point for the home. If you don’t use it for a game room, you may use the space for a gym or a home office. Most likely, it will be occupied by the kids. Two bedrooms are located upstairs, and they both have a walk-in closet and share a full bathroom.
On the main level of 4 Bedroom Farmhouse Plan 41442, bedroom 2 is located apart from the other bedrooms. It’s a good candidate to be used as a guest room, and it has close access to another full bathroom. The master suite is on the opposite end of the home. It has a vaulted ceiling and a massive walk-in closet which measures 10’10 wide by 11’8 deep. The ensuite has a freestanding tub, separate shower, his and her vanity, private water closet, and linen closet.
In conclusion, large families will find value in this home plan. Not only does it have plenty of bedrooms, but it also has lots of room to have fun. Aside from the game room, enjoy the rear covered porch where you can grill out and spend time with family and friends. Click here to see the specifications and pricing for 4 Bedroom Farmhouse Plan 41442 at Family Home Plans.
















Leave a Reply