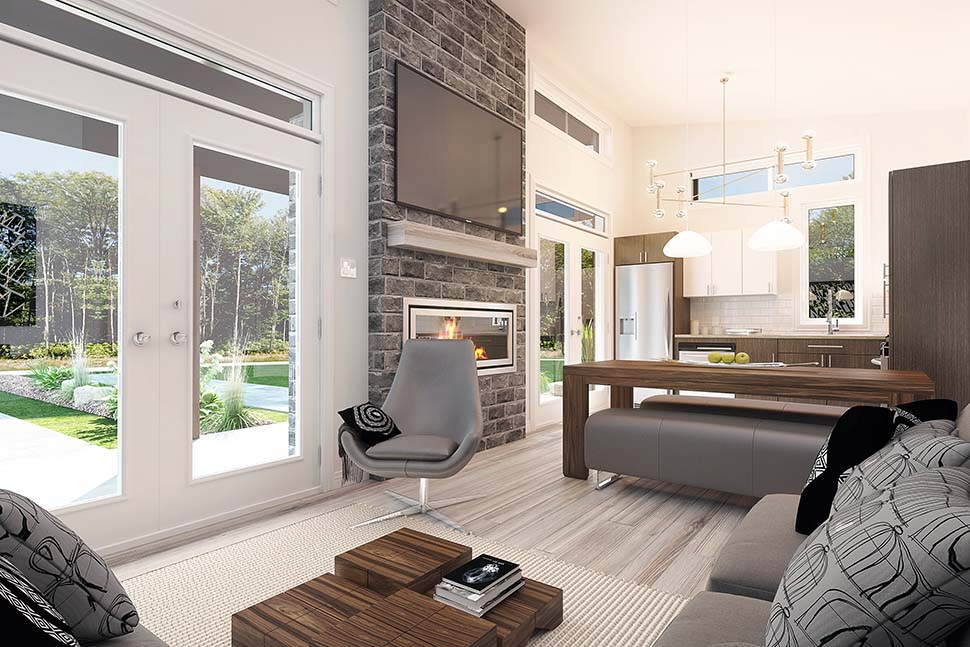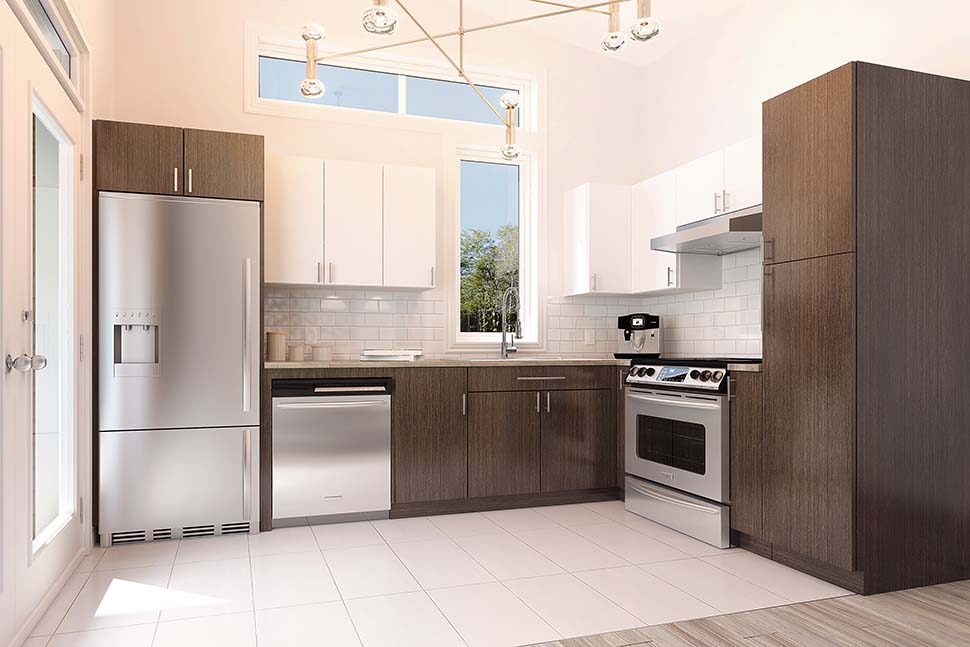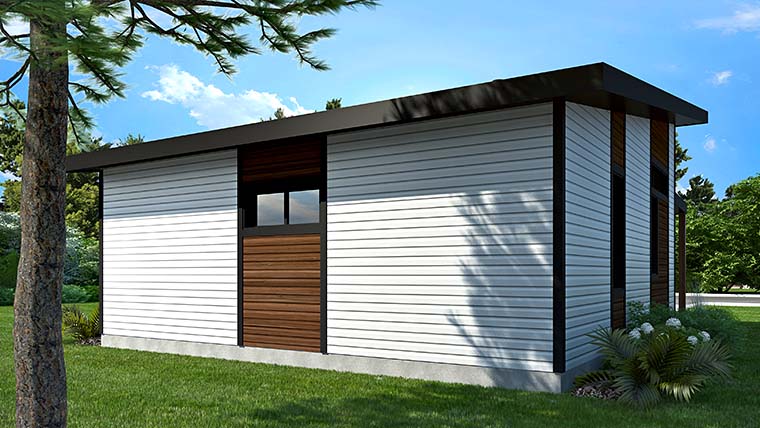Small Modern House Plan With Pictures
Small Modern House Plan 76474 has 686 square feet of living space. This one-story design has 2 bedrooms and one full bathroom. In addition, it has an open floor plan and outdoor living space. Minimalist homes are growing in popularity because homebuyers are serious about downsizing.
Small Modern House Plan With Contemporary Style
Small Modern House Plan 76474 fits into several categories including the following: Contemporary, Cottage, and Vacation Home Plans. The house is best classified as modern because of the angled roof and industrial materials. Use metal siding combined with stone, wood, and concrete to create this look.
The front porch offers a shaded place to relax outdoors. You can open the two glass front doors to allow for quick access to the living space. Plus, the interior will be flooded with fresh air. Imagine the environment when the home is placed on a wooded lot by the lake. It would make a wonderful vacation getaway.
Open Floor Plan and Interior Pictures
Small Modern House Plan 76474 feels very spacious. Firstly, lots of natural light makes your home feel open. Light is invited inside via two double glass doors. In addition, the home has several transom windows. Secondly, the vaulted ceiling draws the eye upward and increases the vertical space.
Thirdly, open living space among the rooms gives this small home plan a boost in usable space. For example, traffic flows gracefully around the island in the kitchen. Furniture is arranged in a semicircle in the living room.
Two bedrooms are available in Small Modern House Plan 76474. Both are the same size. If this is going to be your main home, you have a bedroom for one or two children to share. Young couples without children might use the extra room as an office. If it’s a vacation home, the extra bedroom can store sporting equipment.
One full bathroom is located between both bedrooms. The doors to several rooms are open to the living space, eliminating the need for a hallway. For example, the bedroom doors, bathroom doors, utility closet, and closet for the stackable washer and dryer are easily accessible.
In conclusion, Small Modern House Plan 76474 will appeal to several homebuyers. Build this home plan for a rental property or vacation home. Single homebuyers and small families will be interested in small home living. This home will make a great investment!















Comment (1)
Very nice. I have a lot that kinda tri-level. it’s slop down grade I’m trying to figure out how to put it on the plans with ADA accommodation for everything.