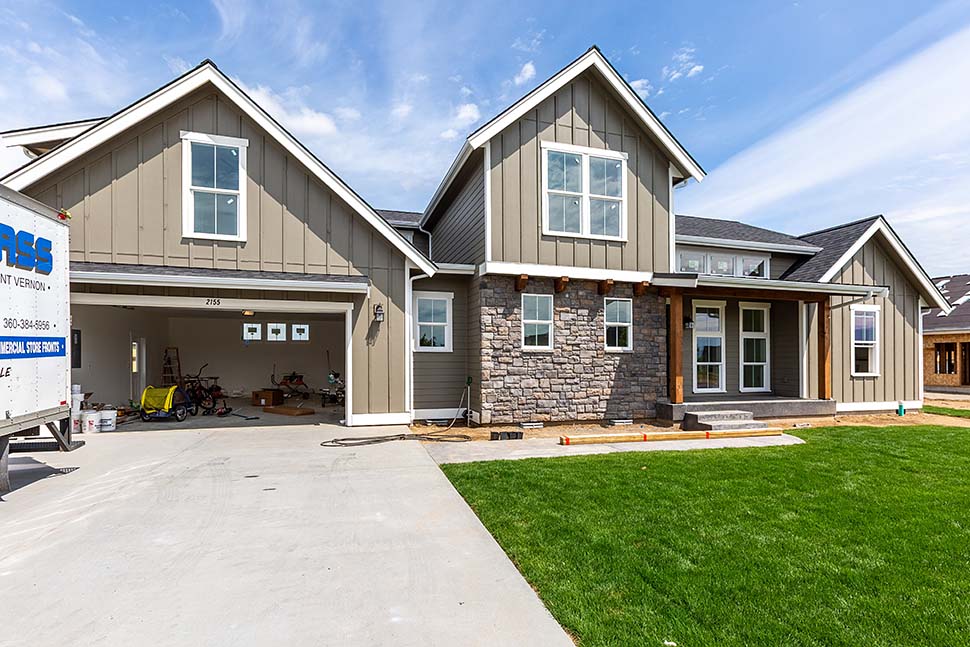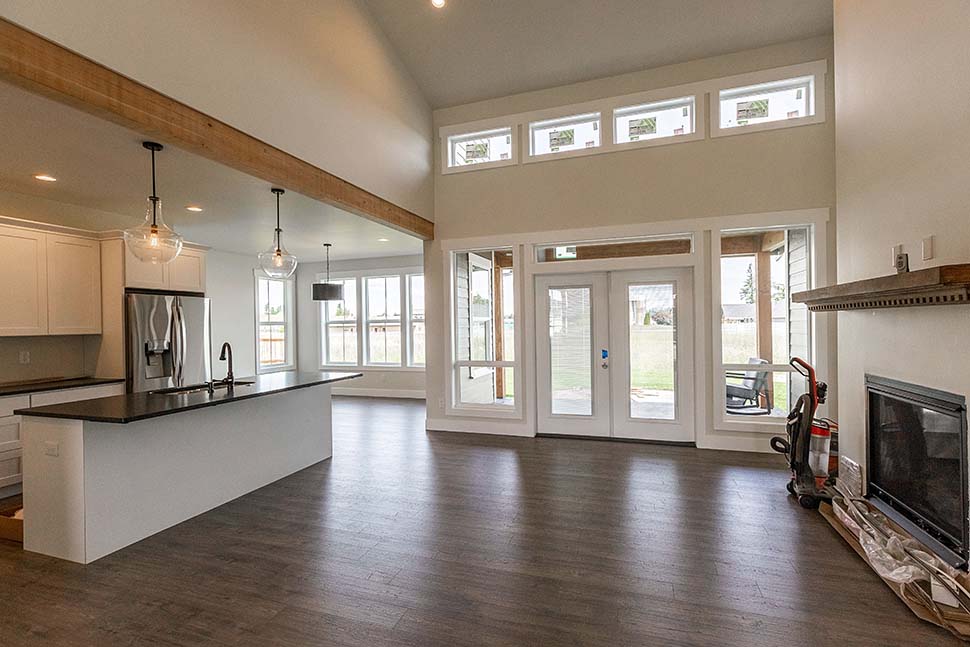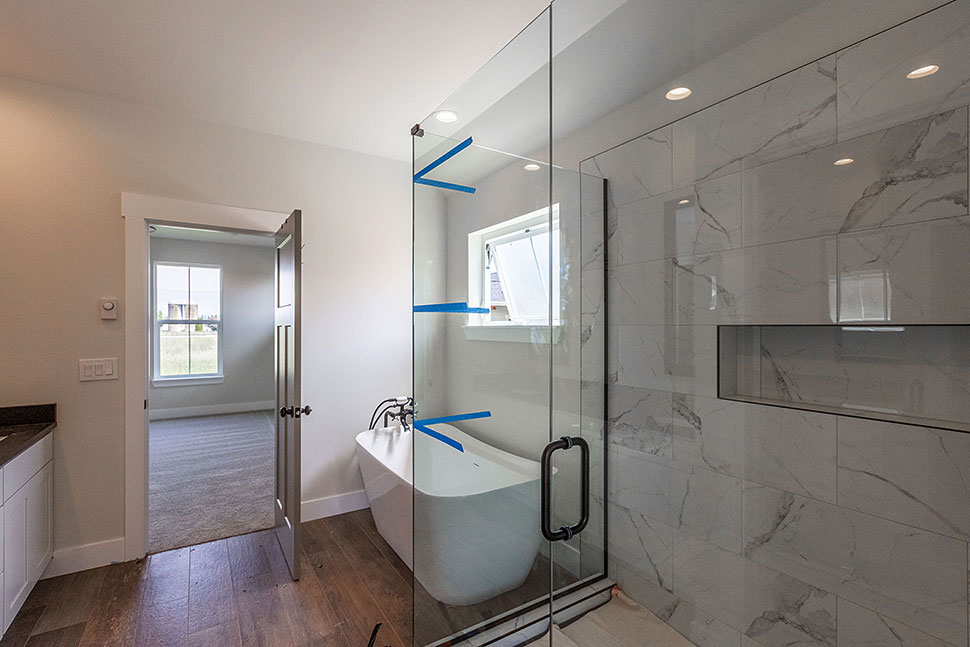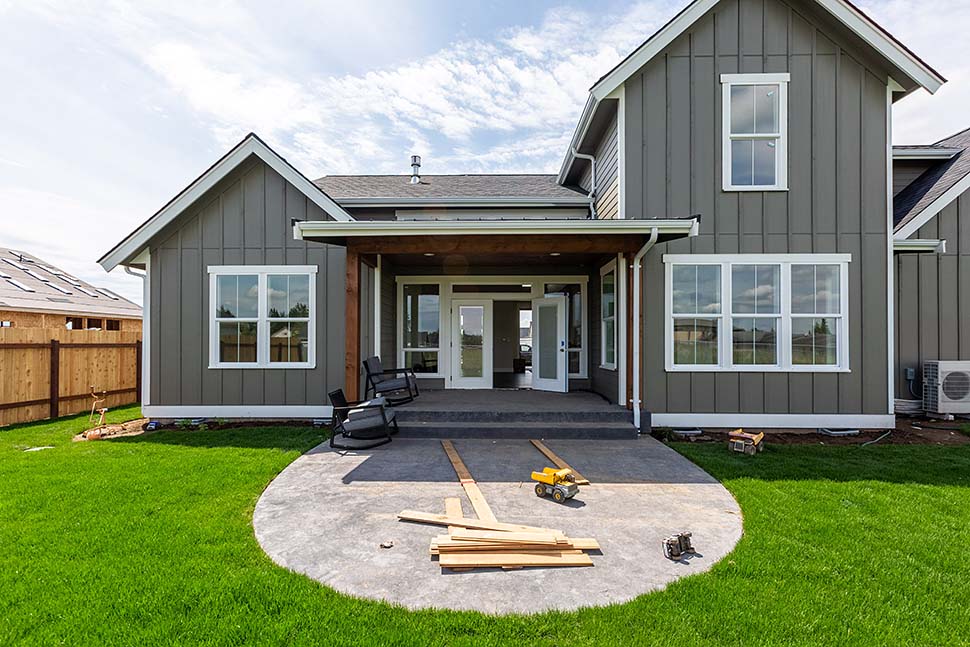Modern Farmhouse Plan With Pictures
Farmhouse Plan With Pictures 40908 has 2,486 square feet of living space. The main floor is home to the master suite and a home office. Two more bedrooms are located upstairs. In addition, a bonus room above the garage can be finished for an extra 473 square feet of living space. Buyers will love this house because it has modern farmhouse appeal and a functional layout.
Farmhouse Plan With Pictures From Construction
A generous homeowner shared photos from new construction of Farmhouse Plan With Pictures 40908. They chose to build the house with the readable reverse option, which means that the home is flipped. For example, you will see in the front elevation that the garage is on the opposite side from what is shown on the original floor plan.
The exterior is finished with stone and neutral brown vertical siding. Exposed rafter tails add interest to the front façade. Porch columns are finished with matching wood stain. Walk around to the back, and you will find a cozy back patio/porch. It’s covered to provide a shady place to relax outside. There’s just enough room for a few rocking chairs so you can watch the kids play in your new back yard.
Interior living space feels very spacious because of the open floor plan and the tall ceilings. Lots of windows means lot of light, and the upper-level windows in the great room add even more. Tan walls and white trim create a peaceful and calming environment. The kitchen is finished with white shaker cabinets, black counters, and stainless steel appliances. Family members will gather to eat at the large kitchen island or in the sunny dining room.
First Level Master Suite With Large Walk-In Closet
The master bedroom in Farmhouse Plan With Pictures 40908 is located on the main floor. Included is an ensuite with everything on your wish list. Firstly, it includes a double vanity, tub, separate shower and private water closet. Secondly, the walk-in closet measures about 13′ x 5′, and it’s accessed by a pocket door to save space. Thirdly, check out the pictures provided by the homeowner of the master bathroom. Frameless glass surrounds the beautiful tile shower. The popular freestanding tub offers a place to relax after a long day.
Upstairs, we find two bedrooms for the kids. The kids will love having quick access to the bonus room. Also known as a FROG (future room over garage), it would make a great game room or theater. The bonus room adds instant value to your home. Finish the space during construction, or finish it later when your budget permits. It’s a versatile space both financially and practically.
Other rooms to note on the floor plan:
- Mud room, laundry room, powder room, and storage closet accessed from the garage entry.
- Storage room located in the 2-car garage.
- Walk-in pantry around the corner from the kitchen.
- Office with closet accessed through a barn style door.

















Leave a Reply