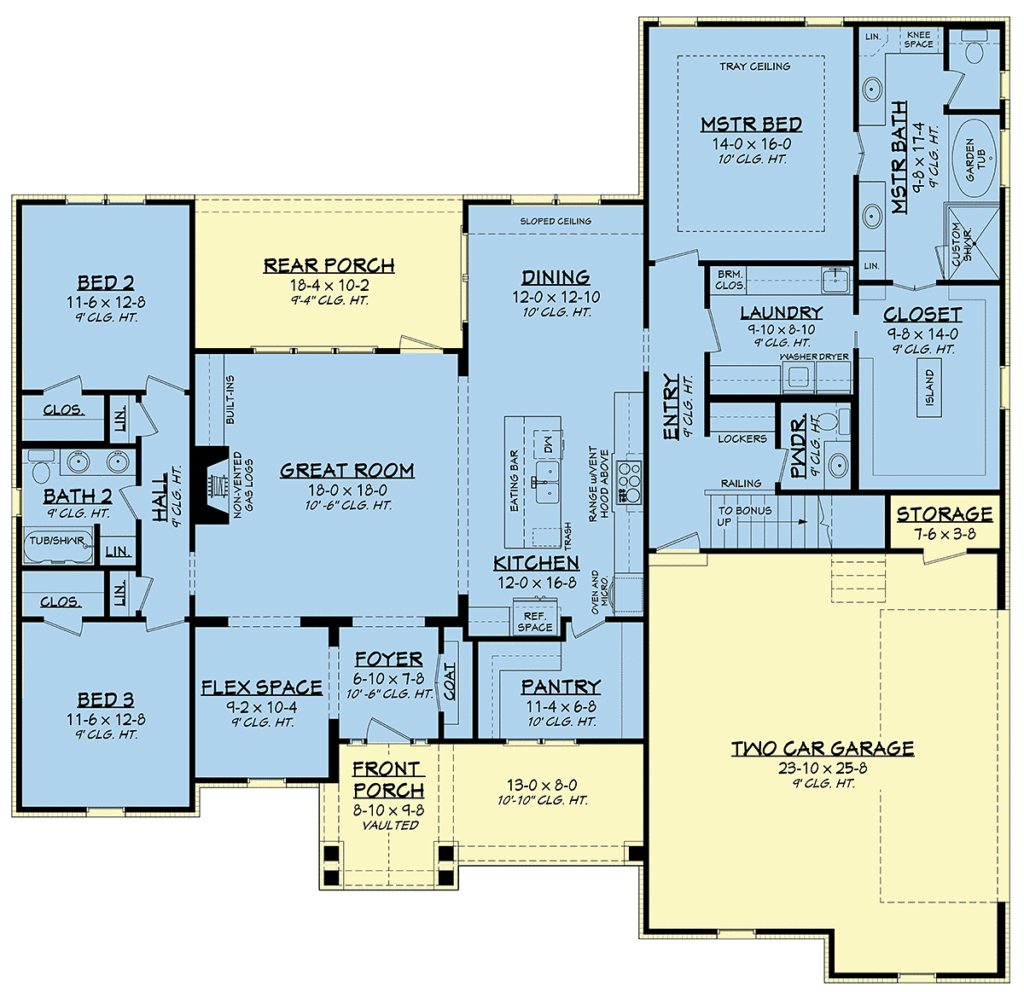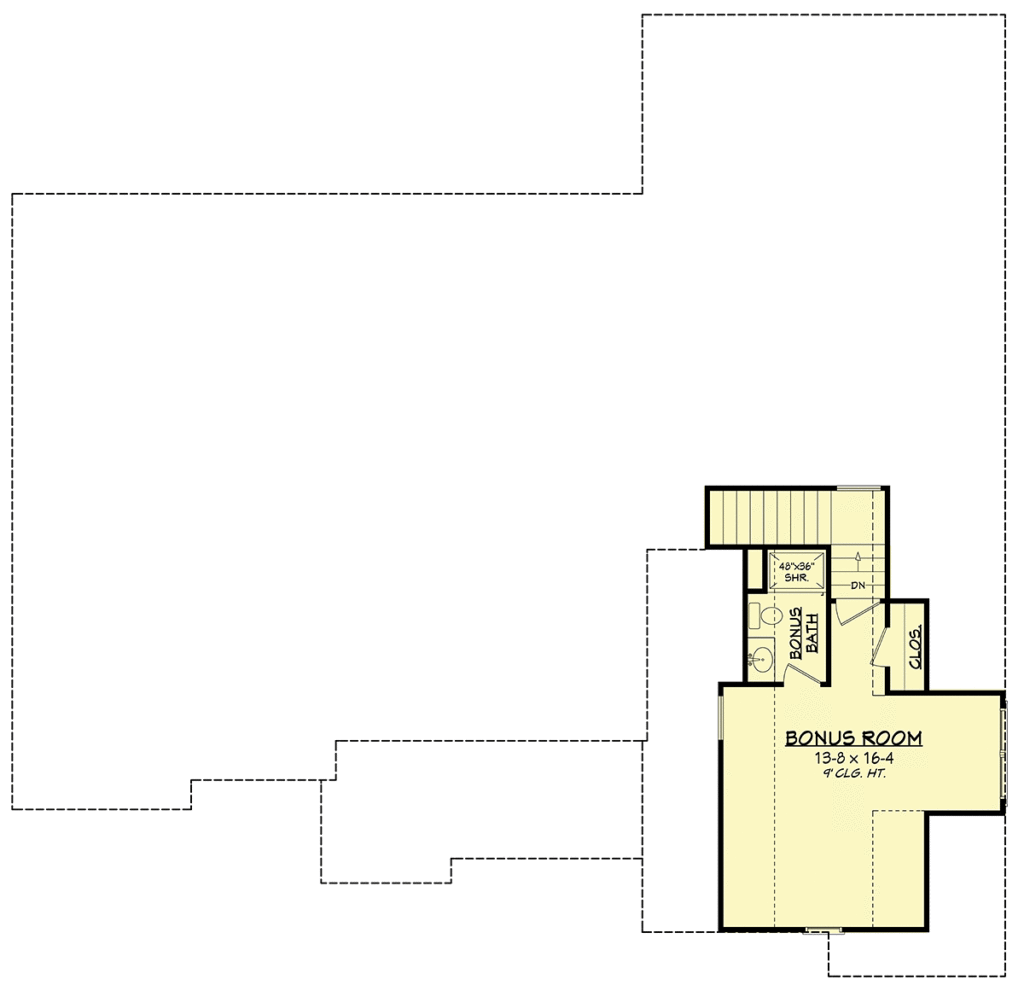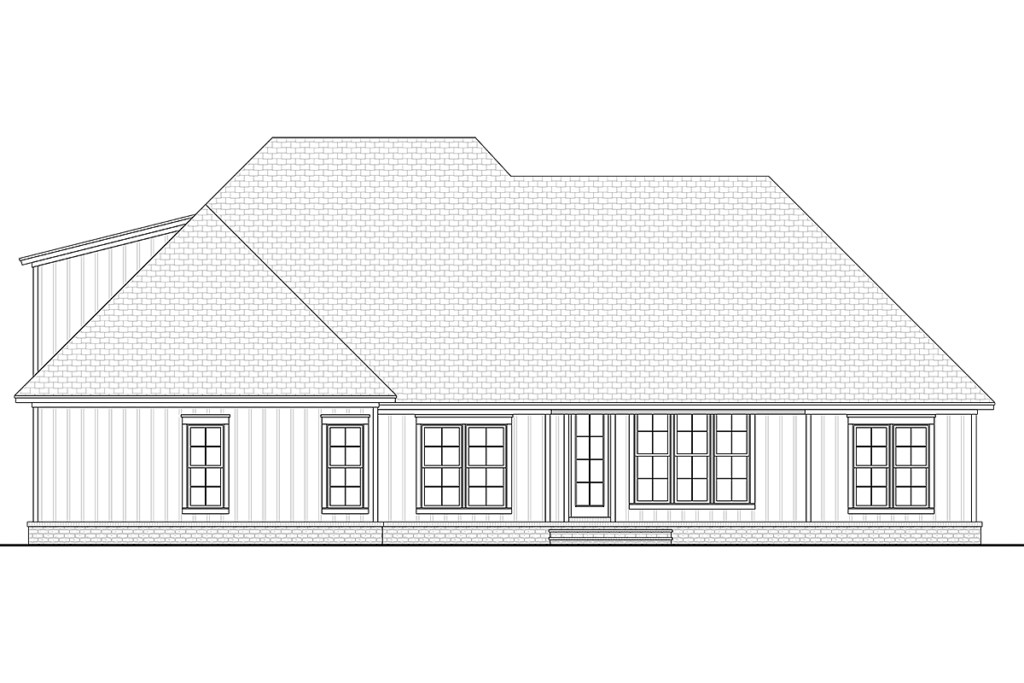Modern Farmhouse Plan with Rustic Craftsman Features
Modern Farmhouse Plan 51992 offers three bedrooms in 2,358 square feet of living space. The private master suite includes a spacious master closet with access to the laundry room. Volume ceilings throughout the main living areas create impressive spaces. The gourmet kitchen with oversized pantry is every cook’s dream. The covered outdoor porches provide additional space for entertaining. Exposed truss and beams on the front porch are just a few of the details that set this home apart.
Modern Farmhouse Plan With Luxury Master Suite
Modern Farmhouse Plan 51992 has a split floorplan layout. For example, the 2 smaller bedrooms are located on left side of the house, opposite from the master suite. The kids share a full bathroom with double vanity. With two sinks, the kids will be able to get ready faster in the morning. All parents know that every second counts on a busy school morning. The bathroom has a linen closet, and there is also one in the hallway to store bath supplies and towels.
Mom and Dad will like the split bedroom arrangement because they have a quiet retreat. Not only is the master suite private, it’s also luxurious. A tray ceiling in the master bedroom adds interest. The ensuite includes his and her vanities, water closet, garden tub, and separate shower. The huge master closet measures 9’8 wide by 14′ deep. The master closet is connected to the laundry room via pocket door. Talk about convenient!
Great Living Space, Inside and Outside
Modern Farmhouse Plan 51992 has an open floor plan with the option to close in some of the space. For example, there is a flex space next to the foyer. You can close the space to make it a home office, or you can leave it open. A gas log fireplace with built-ins anchors the great room, and traffic flows gracefully into the kitchen. Several people can gather in the kitchen, whether they sit at the large island or in the dining area.
This home offers both a front and back covered porch. Sit in a rocking chair on the front porch when you want to say hello to the neighbors who are passing by. Or lounge on the back porch when you need some “me time.” If you would like to expand the living space, finish the bonus room above the garage. You can add 396 square feet of living space including another bathroom.














Comment (1)
Would Love to see this decorated from a model house.