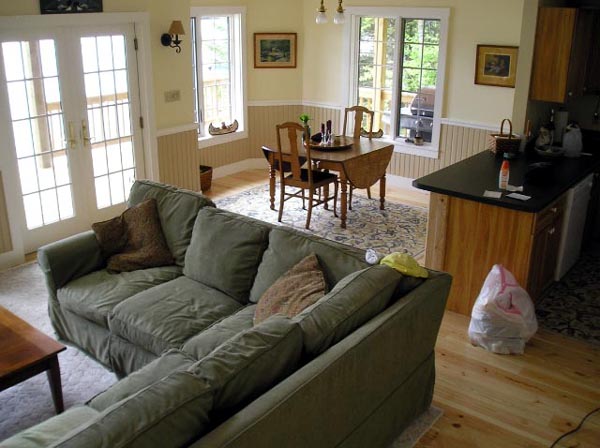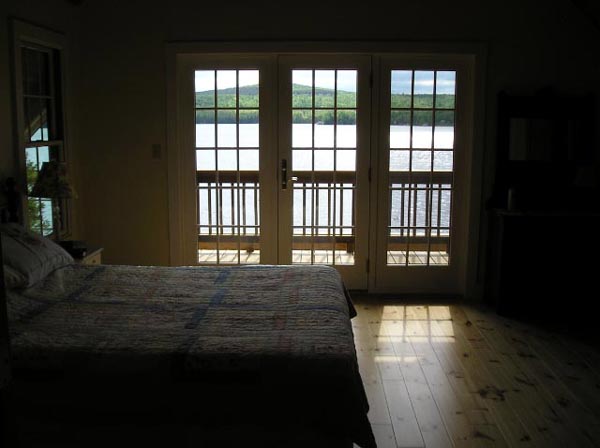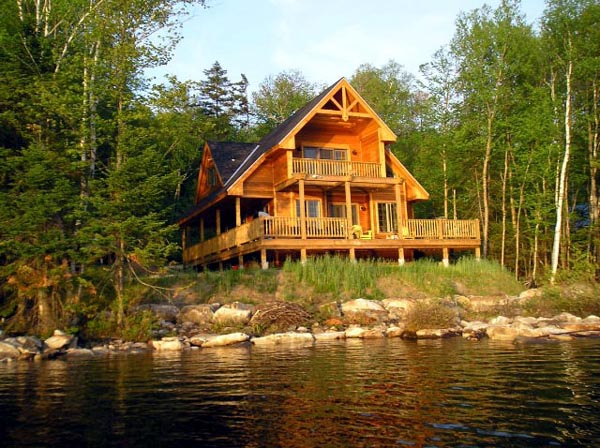3 Bedroom Mountainside Country Cabin Plan
Mountainside Country Cabin Plan 76012 has 1,370 square feet of living space, 3 bedrooms, and two bathrooms. It may seem little for year-round living, but it’s perfect for a weekend away with your family. Buyers often choose this plan to build on a lakeside lot or maintain property. Several features lend to the vacation home vibe of this design. For example, we love the beautiful wood siding, pergola, balcony, and huge deck.
Mountainside Country Cabin Plan With Outdoor Living Space
When planning your construction site, be sure to orient the house to take advantage of the view. Imagine waking up in the morning in the master bedroom. Throw open the French doors, walk outside to the balcony, and take in the gorgeous sunrise. Mom and Dad will love this balcony because it’s a private place to reconnect. Screen in the balcony and enjoy mosquito-free evenings in a rocking chair.
Furthermore, the largest part of the sun deck is below the balcony. This is where you will want to take in the best view, whether it’s a peaceful lake, dramatic mountain landscape, or thick woods. You can access the sun deck through a set of French doors from the great room. Notice that it wraps around the cabin on four sides. You can follow the shade around the house throughout the day for maximum comfort.
Vacation Home Plan With Open Living Space
Upon entering the front door of Mountainside Country Cabin Plan 76012, you will find a coat closet to the left and the stacked washer and dryer closet to your right. The bathroom is also accessed from the entry, and it includes a full tub and shower combination. A guest room is right off the front entry. If you’re having a large family vacation gathering, this room can accommodate several people with built-in bunk beds.
Moving forward, there is a U-shaped kitchen that has everything you need without wasting space. The kitchen is open to the great room which promotes more family togetherness. Several windows fill the living space with natural light, and the gas fireplace is ready for those snowy winter days in the mountains. Upper level skylights and tall windows tucked into the gables allow even more light into these rooms.
Two bedrooms upstairs share a bathroom with shower. The master, of course, has private access to the upper porch that we noticed outside. Both bedrooms have a vaulted ceiling. Click here to see the specifications and pricing for Mountainside Country Cabin Plan 76012 at Family Home Plans.















Leave a Reply