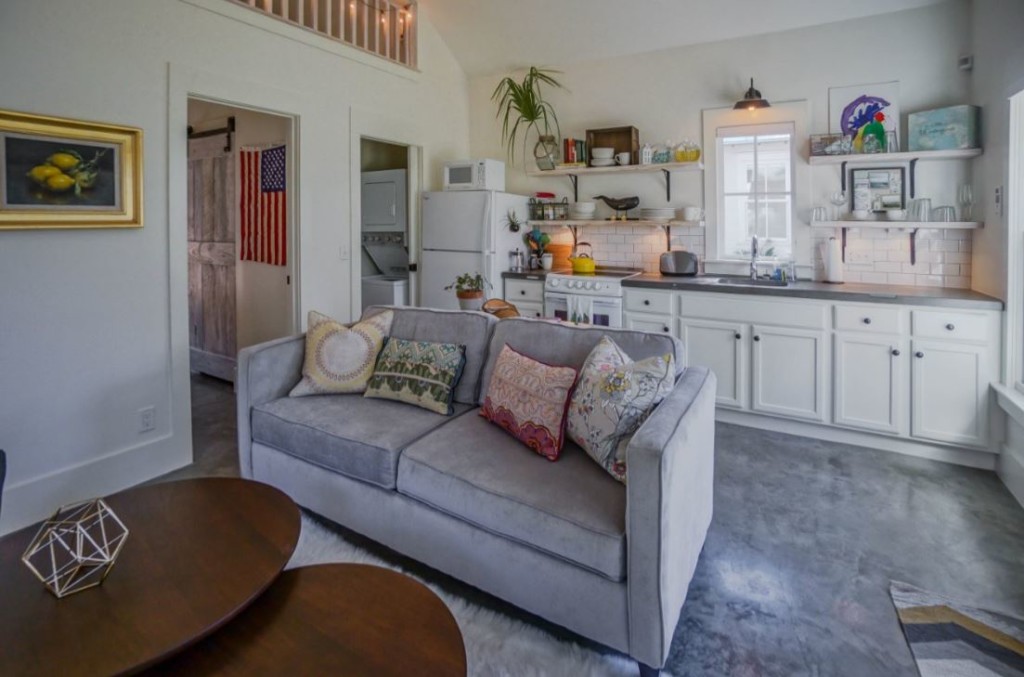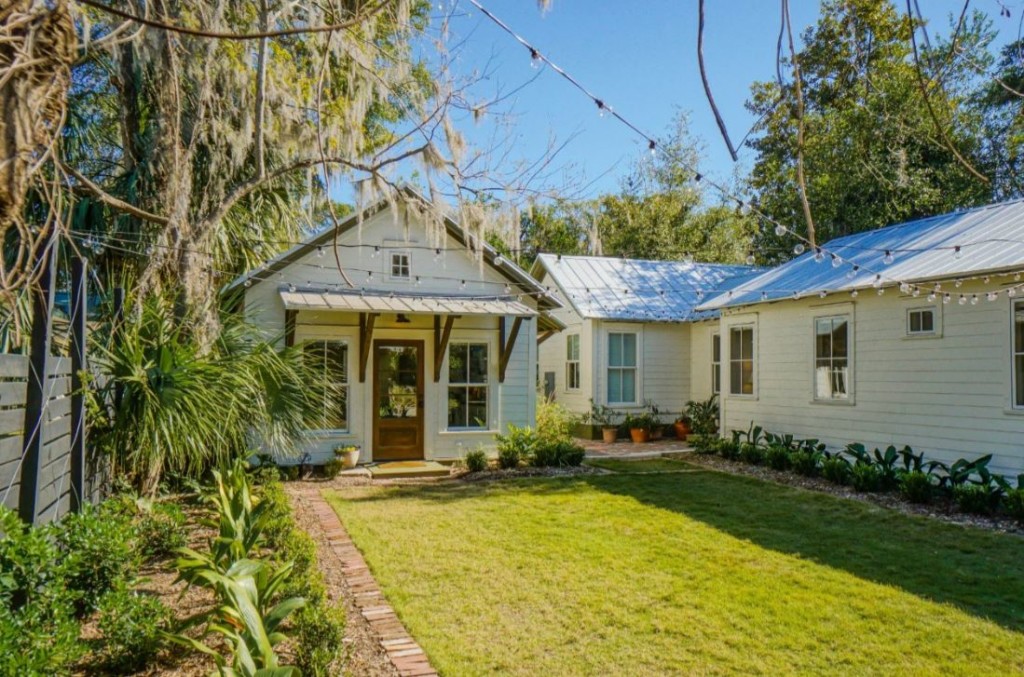Detached Guest House Plan With Photos
Guest House Plan 73931 is a detached tiny house plan with 384 square feet of living space. Homeowners will love this simple design because it’s attractive and functional. Occupants will love this small cottage plan because it’s private and separate from the main house. With one bedroom and one bathroom, this design can be classified as an Airbnb property, guest house plan, vacation cabin plan, or mother-in-law cottage plan.
One Bed, One Bath Guest House Plan
This small and compact cottage has everything you need in a tiny home with no wasted space. Firstly, the bedroom measures 9’4 wide by 7’6 deep which allows for one large bed or several bunks depending on how you plan to use the home. Secondly, notice the sliding door which functions to close the bathroom or to conceal the closet; it’s a space-saver. Thirdly, the bathroom has a small shower instead of a standard tub / shower combination.
The living room in Guest House Plan 73931 is open to the kitchen, and the dimensions are 15′ wide by 12’8 deep. We love to share photos from new construction because now you have a visual of the cozy interior. The kitchen has white lower cabinets, thick concrete counter top, open shelves, and subway tile backsplash. Choose soft gray carpet, and paint the walls white to reflect the sunlight which streams inside through several windows.
For added convenience, the pantry is large enough for both storage and a stacked washer and dryer. Plus, there is a coat closet in the living area and a second closet in the bedroom entryway.
Tiny Home Plan = Investment Property
Guest House Plan 73931 has an attractive and simple exterior. We love the white siding and metal roof, but the colors and roof materials can be easily changed to match your existing home. Depending on the size of your existing property, you can build this cottage plan close to your home or give it more distance.
For example, if you are building a guest house, you may want to build close to the main house. Your guests will feel included in your activities, and they will enjoy privacy when it’s time to retire for the evening. In addition, when used for an in-law home, elderly parents may need constant monitoring. In that case, it’s best to build this structure very close to the main home.
If you’re in the market for a separate office building, Airbnb floor plan, or small rental cottage, plan 73931 will allow for that needed separation from the main house. In these examples, your new tiny home will pay for itself as an investment property.
Guest House Plan 73931 is one of our most popular tiny house plan designs. Click here to see more interior photographs, specifications, and pricing at Family Home Plans.















Comments (2)
Hello, are these plans comprehensive and ready to submit for building permit? Are the plans available for California requirements? Thank you, Carla
We cannot provide sealed drawings. All of our designs are drawn to meet national building codes in effect at the time the plan was drawn. If your building officials go by other codes, have any unique building codes and/or require the drawings to be sealed by an architect or engineer in order to obtain a building permit, you will need to consult a local design professional for assistance with those matters.