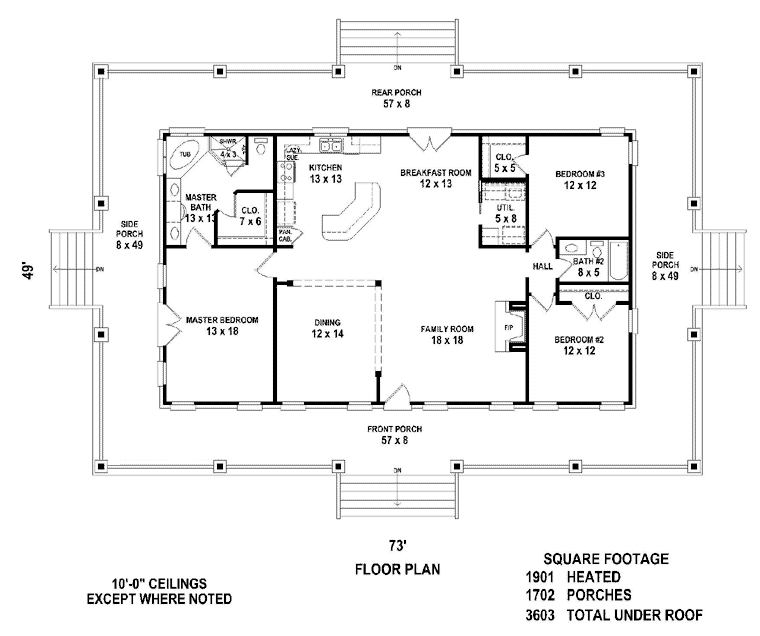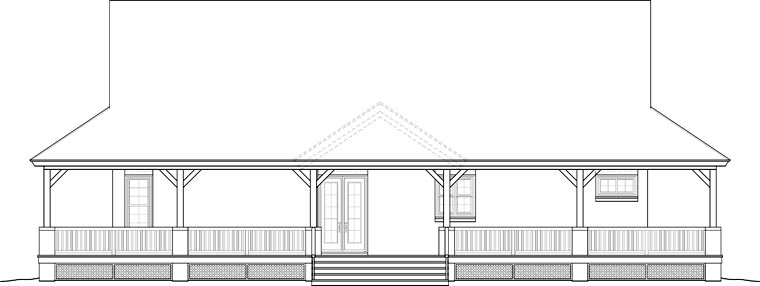Lowcountry Style House Plan with Full Wrap Around Porch
1901 sq. ft., three-bedroom, Lowcountry Style House Plan with Full Wrap Around Porch 46666 is typical to the type of design found here in Charleston, South Carolina or Savannah, Georgia. The full wrap around covered porch provides shade to the perimeter of the house helping to keep the house cooler during the warm humid summers. An open floor plan, formal dining room, large secluded master bedroom, and large kitchen island are features of this southern style home design.
Lowcountry Style House Plan With Open Living Space
Homeowners nowadays are looking for two things: split floor plan and open living space. Lowcountry Style House Plan 46666 has both! For example, when you walk in the front door, you’re immediately stepping into the family room. There is no wasted space or unnecessary walls to block the sunlight. Your family and friends have abundant elbow room, and traffic flows unimpeded through the open dining room and around the big island in the kitchen. Everything about this home is breezy and open.
We recommend using light colored finishes throughout the home because these will reflect the natural light. For example, choose white shaker-style cabinets for the kitchen. Preferably, the cabinets will reach to the ceiling to increase storage space because there is no designated pantry. Use white stone counter tops with a hint of gray, and don’t forget the popular stainless-steel appliances. Leather furniture is a good choice for the family room because it will be cool in the summer and warm in the winter.
3 Bedrooms and Split Floor Plan
The split floor plan arrangement is found in most new home designs. Reason being that Mom and Dad will have a private bedroom that is spaced farther from the children’s bedrooms. When the kids are playing, Mom and Dad have a quiet room to relax on the opposite end of the house. This works well for families which have older children who don’t need constant supervision.
The master suite in Lowcountry Style House Plan 46666 measures 13′ wide by 18′ deep, and there is a set of French doors which open to the porch. The ensuite has everything expected in a modern home design. For example, it includes two vanities, shower, separate soaking tub, and large walk-in closet.
Bedrooms 2 and 3 share the guest bathroom off the hallway. Bedroom 3 has a walk-in closet, and both bedrooms are close to the laundry room. This helps out when it’s time to get chores done. Sometimes the kids run out of space to play inside. In that case, remember that you can always send them outside to the incredible wrap porch. Take away the electronics. Encourage the kids to use their imaginations like they did in days gone by.
In conclusion, this Lowcountry Style House Plan is attractive, simple, and functional for today’s families. Click here to see the specifications and pricing at Family Home Plans.















Comments (4)
How much is the lowcountry style house to build
Thank you for your interest in our architectural plans!
Unfortunately, I cannot provide a good estimate for you or a turn-key price. There are lots of variables like material selections and fluctuating material costs and pricey vs economy builders. Wish I had a better answer for you, but we don’t build; we only provide blueprints. For the most accurate average cost per square foot, we recommend asking local builders.
If you are looking at a single-family home plan, you may want to consider purchasing a QUICK-Cost-To-Build quote provided by Home-Cost.com. Click on the Cost To Build tab on the plan’s details page. Here you will have the option to purchase the QUICK-Cost-To-Build for any single-family house plans which you are interested in. Remember that the QUICK-Cost-To-Build is based only on the living space listed for that particular house plan and on the zip code in which you are building. It is not specific to the materials needed for that house plan. Please read the limitations and assumptions associated with the cost estimates.
Unfortunately, I do not have any estimated material costs. There are lots of variables like material selections and fluctuating material costs. Wish I had a better answer for you.
Can this print be modified to be put on pilings or stilts?
Thank you for your interest in our architectural plans!
I believe that the plans can be changed as you have described through our modification process.
Please click on the Plan Modifications tab located on the details page for the specific plan you’re interested in. This tab will give you the right contact information for the group who will provide you a no-obligation quote for the change(s).