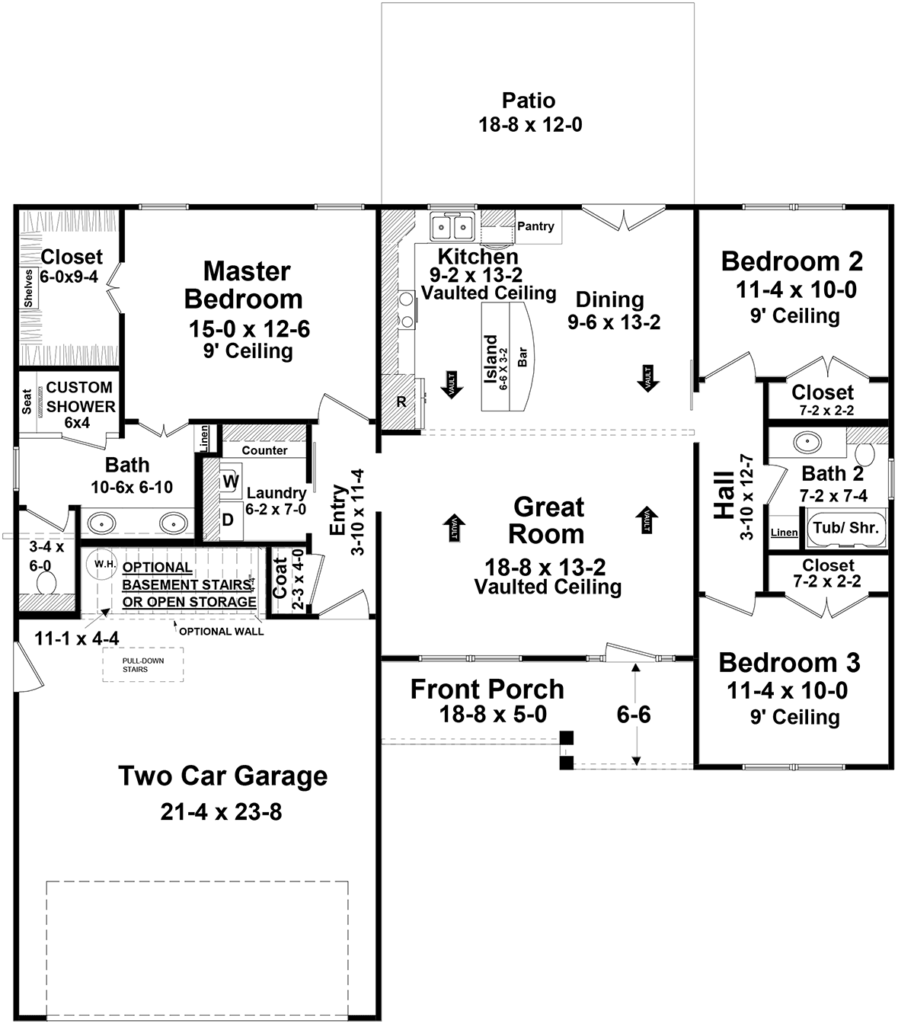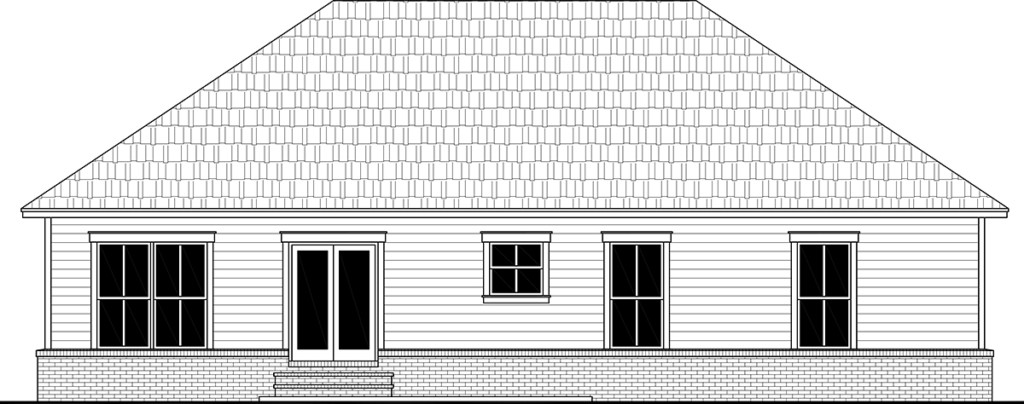Simple and Affordable Ranch Floor Plan
Simple and Affordable Ranch Floor Plan 60111 has 1,416 square feet of living space, 3 bedrooms, and 2 bathrooms. In addition, it has an open layout, kitchen island, pantry storage, and a good-sized laundry room. Build this house to be a starter home or rental property because it will be a great investment.
Affordable Ranch Floor Plan is an investment property
Firstly, Affordable Ranch Floor Plan 60111 is an investment property because of the simple layout. Several straight walls will make construction fast and easy. Embellish the porch with thick wooden columns and brick stairs. These cost-effective details bring instant curb-appeal. Wood siding has a clean appearance, and it’s easy to find at the building supply store. In-stock building supplies are budget-friendly. In contrast, custom materials are more expensive.
Secondly, three bedroom homes are in high demand. Renters and young families are often in the market for a 3 bedroom home. If you are planning to build a home to rent out, this one will be snapped up quickly.
Thirdly, your family will benefit for many years if you choose to build Affordable Ranch Floor Plan 60111. Though modest in size, this home is perfect for many family stages. A young couple will have a guest room and office. A young family will have enough bedrooms for children. When your family grows, you can build a larger home and rent this one out. When you retire, there’s always the option to downsize and move back in.
Check out the features
We’ve established the facts: there are no cons to Affordable Ranch Floor Plan 60111. Let’s look at a list of pros:
- Master suite with 9′ ceiling and generous walk-in closet.
- Master ensuite with double vanity, private water closet, and custom shower.
- Open floor plan for easy traffic flow.
- L-shaped kitchen with island bar seating.
- Front covered porch and rear patio for outdoor living.
- Good-sized laundry room with a counter for folding clothes.
- Coat closet at garage entry.
In conclusion, Affordable Ranch Floor Plan 60111 is a great value with a wide variety of innovative features. Make this your home today! Click here to see the specifications and pricing at Family Home Plans.















Comments (3)
Interested in a floor plan with breezeway and garage on left side of house !master on first floor! Great room on right side! Possible 3 season room off the back! Thank you
I’m looking to build with icf. Do you offer prints for that as well. I’m looking to go to the eaves with icf including the garage. Doing a basement as well
Thank you for your interest in our architectural plans!
I believe that the plans can be changed as you have described through our modification process.
Please click on the Plan Modifications tab located on the details page for the specific plan you’re interested in. This tab will give you the right contact information for the group who will provide you a no-obligation quote for the change(s).