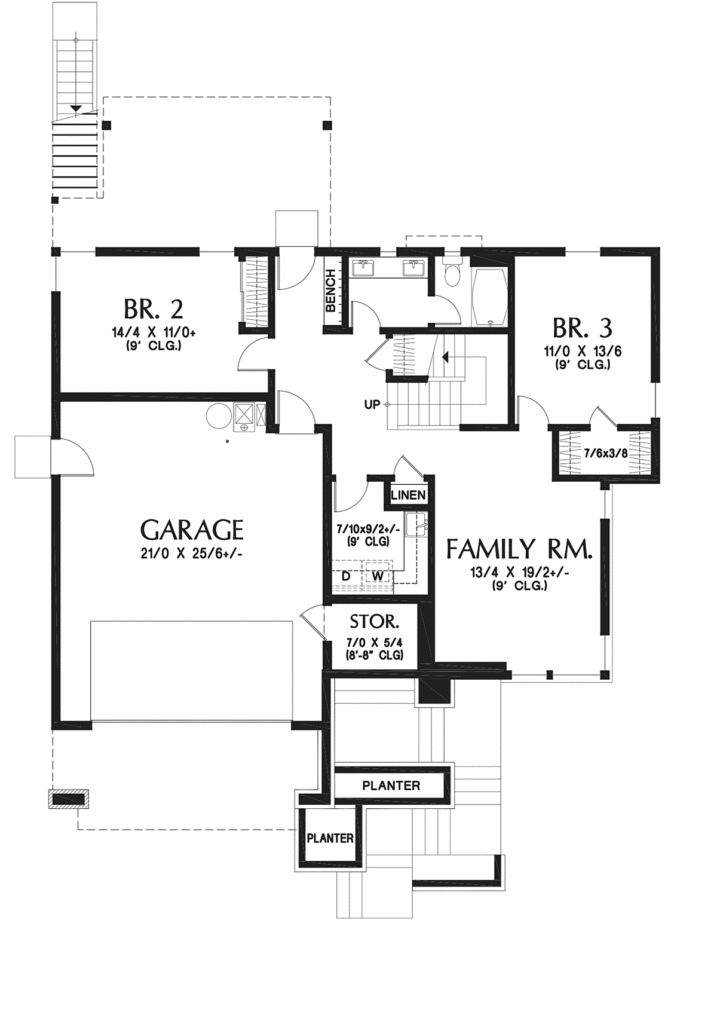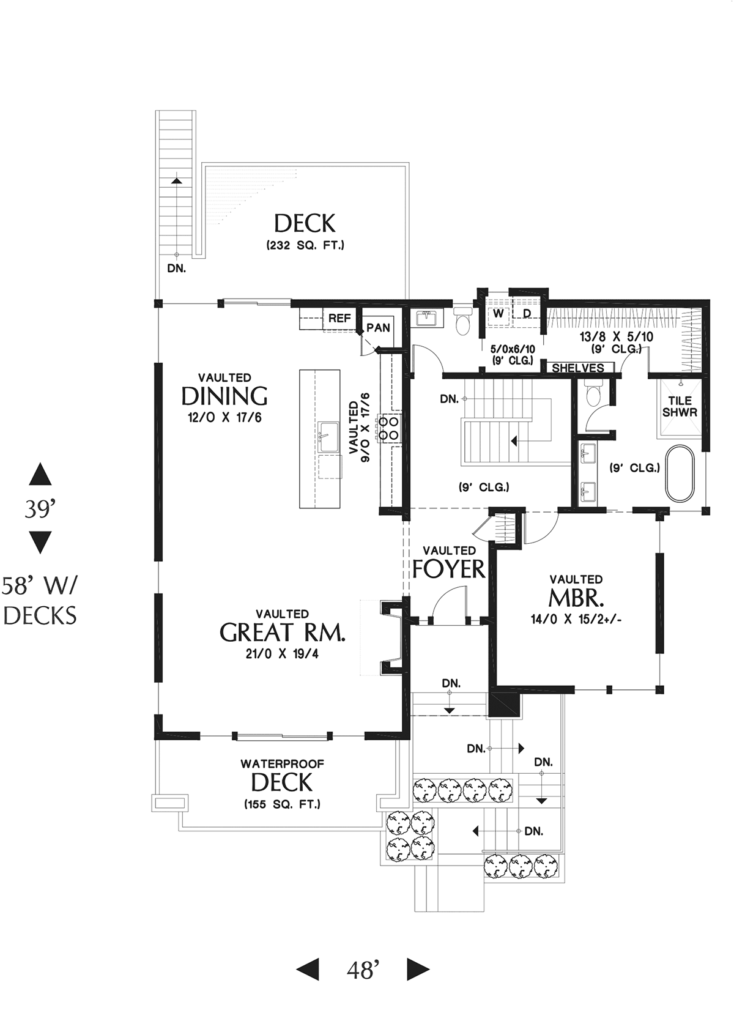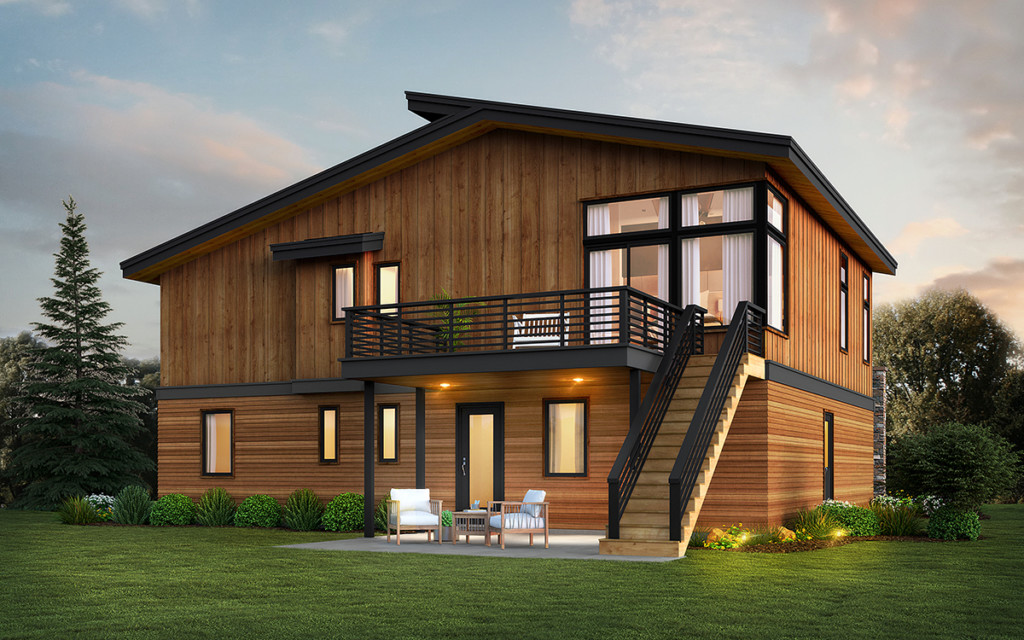Two Story Modern Contemporary Home Plan
Two Story Modern Contemporary Home Plan 81331 has 2,613 square feet of heated living space. The lower level (ground level) includes the 2 car garage, family room, and 2 bedrooms. “Level 1” is actually the main part of the home, and it is accessed from outside by walking up the staircase to the front door. This upper (main level) includes the living space and master bedroom. Home buyers like this design because it has a laundry room on each level, and it has wonderful sunny deck space.
Modern Contemporary Home Plan With Deck
Modern Contemporary Home Plan 81331 is classified in the contemporary architecture category. Firstly, the exterior exhibits a handsome combination of industrial materials. For example, metal is utilized for the deck and staircase railing. In addition, the staircase is made of concrete. Secondly, modern architecture enthusiasts love this home design because it integrates natural materials. Notice the warm wood siding and attractive stone siding. Thirdly, contemporary design is known for the angled roof and lots of natural light inside.
Several features make this home appealing. Not only are the stone accents pretty, but they also add to the landscaping. Plant your favorite flowers and greenery, and it seems to follow you up the staircase. The 2 car garage has a windowed door. More exposed light makes the house looks like a beacon of welcome. Abundant windows improve the home both inside and outside.
Best of all is the great outdoor living space. The front deck is designed like a balcony because it is accessed from the great room on the upper level. With a total of 155 square feet, you can place a couple of deck chairs here and bask in comfort. Go around to the back for a larger and more private deck. If the kids are getting too rambunctious, send them down the staircase to play soccer in the yard.
Two-Story House Plan With 2 Laundry Rooms
Let’s start with the lower level which is actually the ground level. Two children’s bedrooms are located here, and they have quick access to the back yard. Notice the bench beside the back door. Leave book bags and shoes here to cut down on clutter inside the home. The family room is great because the kids have a place to hang out no matter what activities they love best. Make this a game room, theater, or gym. When it comes time for chores, we love the large laundry room in Modern Contemporary Home Plan 81331. It has a utility sink and counter space for folding clothes.
Next, let’s head upstairs. The staircase and foyer are central to the floor plan. From here, you have access to a half bath and a coat closet. The kitchen and great room are included in the open living space, and you can access the front or back deck. We like the space-saving corner walk-in pantry and the huge kitchen island.
Mom and Dad occupy the right side of the main floor. They will enjoy a fully-appointed ensuite with huge master walk-in closet. The pocket door opens to a small washer and dryer closet. You will not need to go downstairs lugging a laundry basket. We’re all busy people, so this is a feature you will appreciate. The master bathroom includes a double vanity, private water closet, free-standing tub, and separate tiled shower.
















Leave a Reply