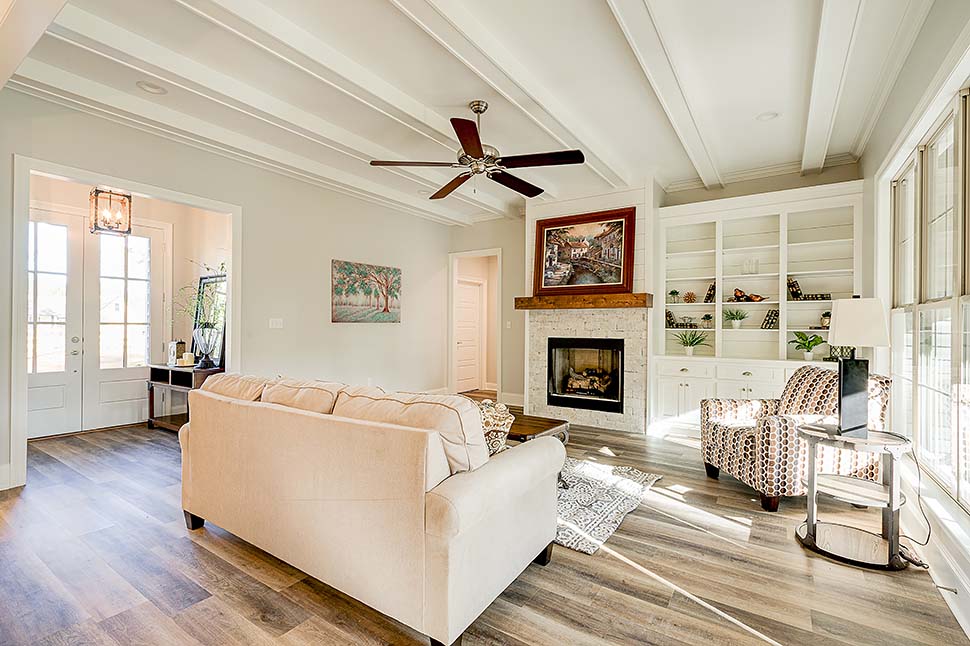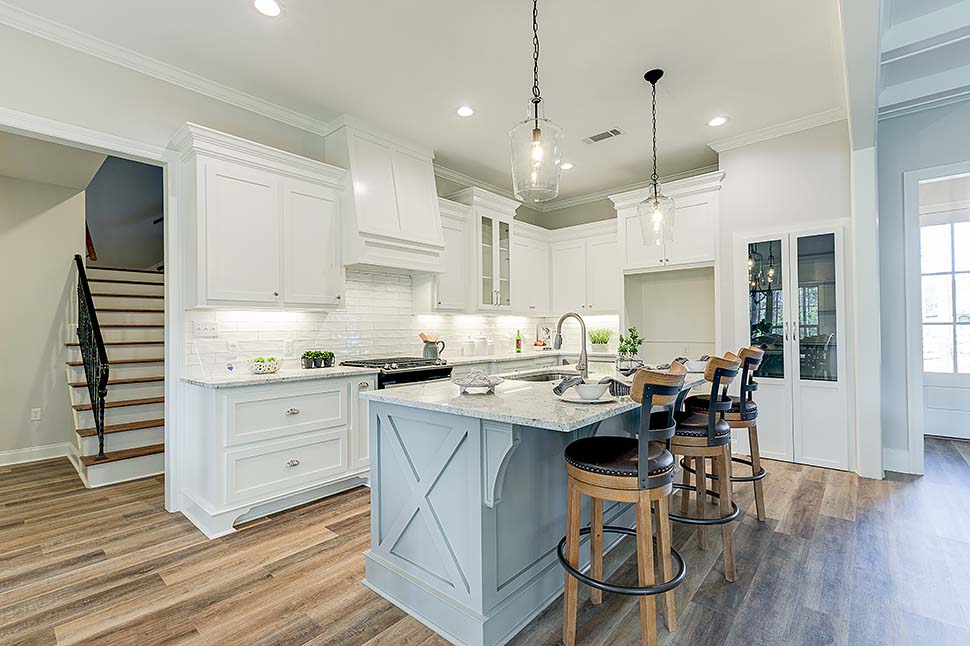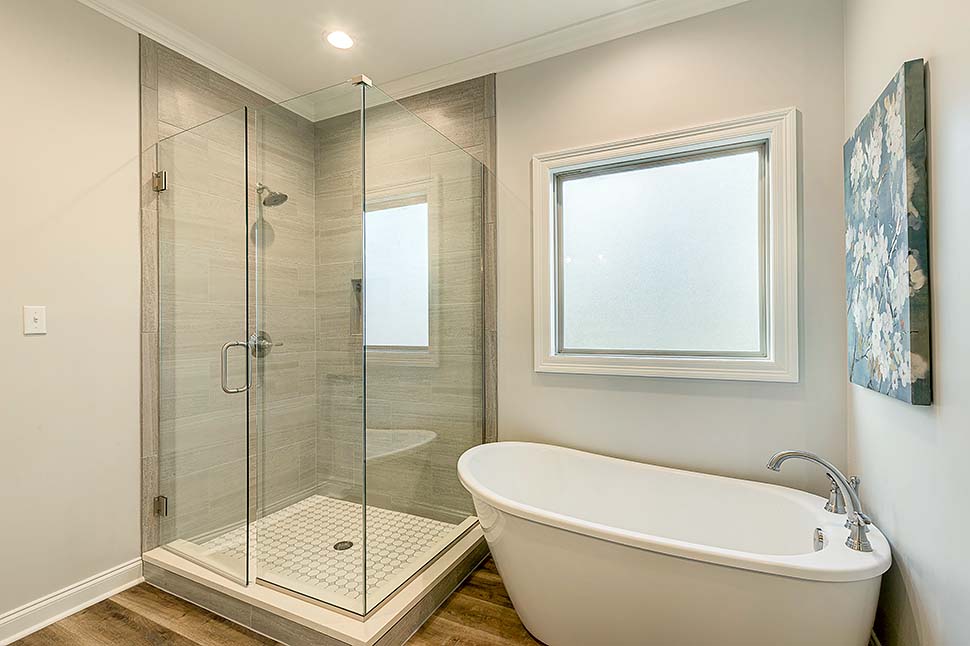Modern Ranch House Plan With Photos
Modern Ranch House Plan 80800 has 2,095 square feet of living space, 4 bedrooms, and 2 bathrooms. Homebuyers love this plan because it has so much to offer! For example, features include outdoor entertaining space, bonus room, 2 car garage, and laundry room which connects to the master closet. Now you can see interior photography from new construction. Keep reading and feast your eyes on the luxurious master suite, 10′ ceilings, and decorative beams.
Modern Ranch House Plan With Open Living Space
This Modern Ranch House Plan incorporates several popular home design features. Firstly, the living space is open among the great room, kitchen, and dining room. The great room is anchored by a non-vented gas log fireplace. Above, decorative beams add interest to the room. Store your family heirlooms on the built-in shelving beside the fireplace. Choose hardwood or luxury vinyl flooring to achieve the look shown in the provided photos.
Secondly, the kitchen shines with today’s trendiest features. White shaker-style cabinets and glossy white subway tile backsplash keep the kitchen looking fresh and bright. Dusty blue color on the island complements the gray tone of the stone counter tops. Glass doors open to a walk-in pantry which measures 7’8 wide by 4′ deep. Everything you need is right at hand, and the family cook will be fully-satisfied in this luxury kitchen.
Thirdly, the home offers a split-floorplan. Mom and Dad like this arrangement because their room is located far from the children’s bedrooms. After a long day, they can retreat to their quiet master suite and leave the kids to their noisy playing. Their ensuite includes a double vanity, custom shower, freestanding tub, and large walk-in closet. The best part is the connection to the laundry room. Open a pocket door to the closet, and you have immediate access.
Functional Spaces for Busy Families
Modern Ranch House Plan 80800 has several features that add function and convenience for your family:
- Two-car, side load garage.
- Locker drop zone at garage entrance.
- Dedicated storage room in garage.
- Bonus room upstairs.
- Rear covered porch measuring 18′ wide by 8′ deep.
















Comments (2)
Hello, dose any of your Floor Plans have Two Master Bed Rooms.
With Master Bathrooms.
Ans another Bed Room, / Guest Bed Room in the Basement with a Full Bathroom. And Every Bed Room With Wslk in Closets. Ever the Guest Bad room
Thanks
Hello Karen,
Here is a collection of plans that you might like because they include in-law suites: https://www.familyhomeplans.com/house-plan-designs-with-mother-in-law-suites