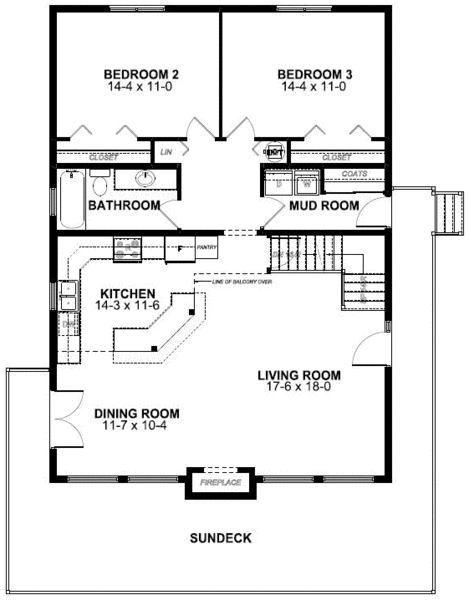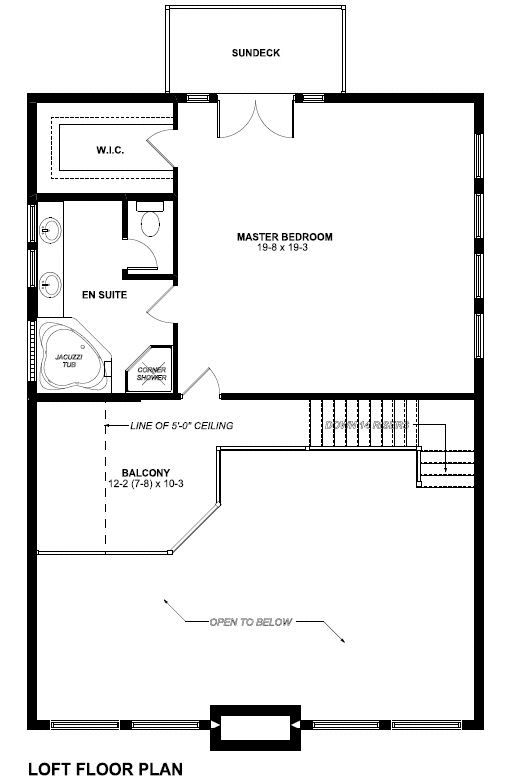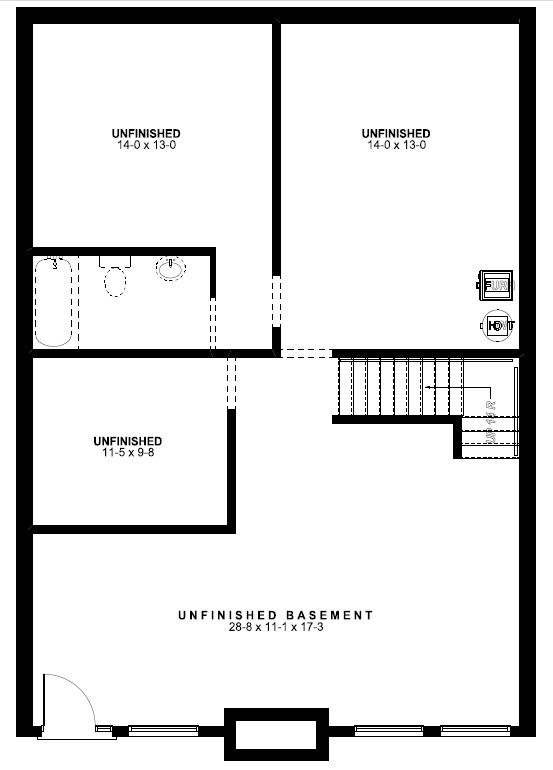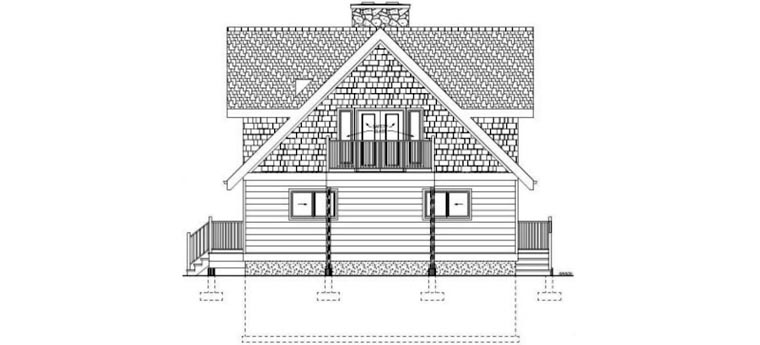Walkout Basement House Plan for Sloping Lot
Walkout Basement House Plan 99961 has 1,915 square feet, 3 bedrooms, and 2 bathrooms. This home is perfect for a sloping lot because it has an unfinished walkout basement. Finish this lower level to add 1,269 square feet of living space. Here is the perfect recreational or year-round home. Big rooms, plenty of closet and storage space, and lots of glass to enjoy the view. The width and depth shown at 38′ wide by 58′ deep includes the decks; the actual house size without decks is 30′ wide by 42′ deep.
Hillside House Plan With Large Deck
Walkout Basement House Plan 99961 features an expansive sundeck which wraps around the house on three sides. Position your home on a sloping lot. Be sure that it’s facing a beautiful mountain view where you can take in the sunsets. Make memories here with your family. For instance, set up the grill and picnic table on the deck. Grill steak and hamburgers. If you love the outdoors, living in this hillside home is a vacation every day.
This home is a show-stopper because it has floor-to-ceiling windows. As a result, living space is flooded with natural light. The windows are arranged around the prominent stone chimney. Open living space is shared among the kitchen, living room, and dining rooms. Traffic flows gracefully around the angled kitchen island. Your family will enjoy snuggling on plush couches in front of the fireplace on a snowy evening.
3 Bedroom House Plan With Walkout Basement
Access the master suite from the upper-level balcony. Mom and Dad love their master suite because it’s a private loft. The bedroom measures 19’8 wide by 19’3 deep. Step through a set of French doors to enjoy the private sundeck on the back of the home. The master suite is complete with a large walk-in closet and ensuite with shower, double vanity, jacuzzi tub, and water closet. Imagine unwinding in the master suite’s private sauna after a hard day on the slopes.
Two guest bedrooms are located on the main floor. They are both the same size at 14’4 wide by 11′ deep. Matching bedrooms are great because the kids cannot fight over who gets the bigger room. Parents know this is a bonus! Each bedroom has a standard closet. The kids share the guest bath off the hallway, and the mud room is conveniently located as well.
If you need more bedrooms, remember there is plenty of open space in the basement. If you choose to finish the walkout basement, you can add a game room, bathroom, and 2-3 bedrooms. In conclusion, the options are endless! Click here to see the specifications and pricing for Walkout Basement House Plan 99961 at Family Home Plans.

















Comment (1)
I’m going to be building this summer