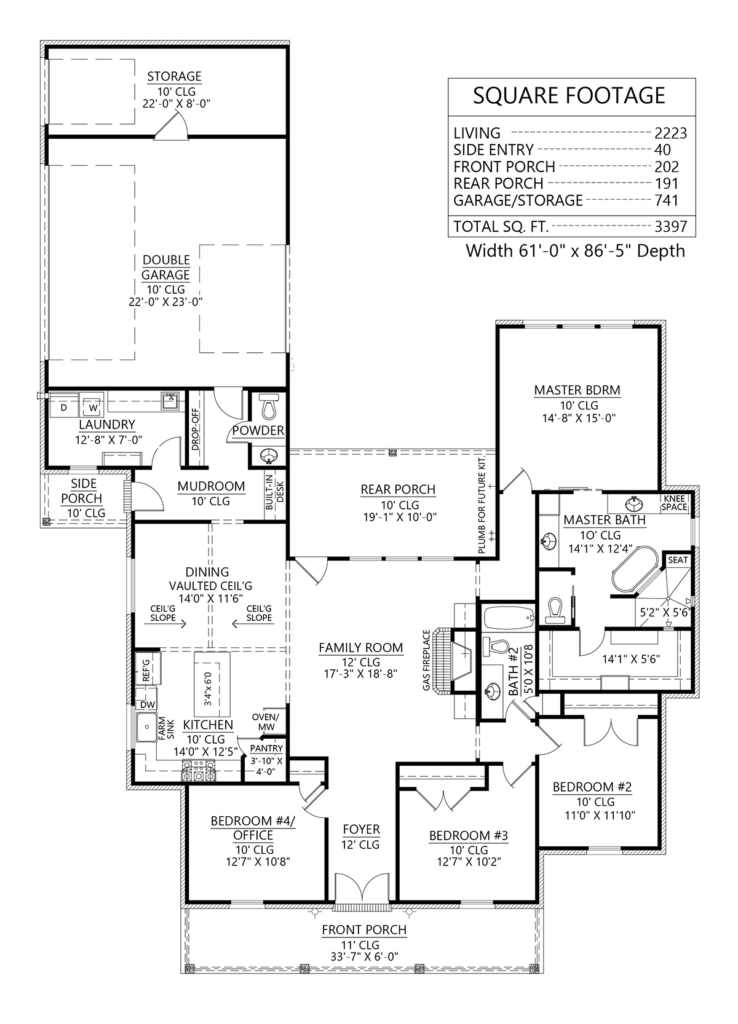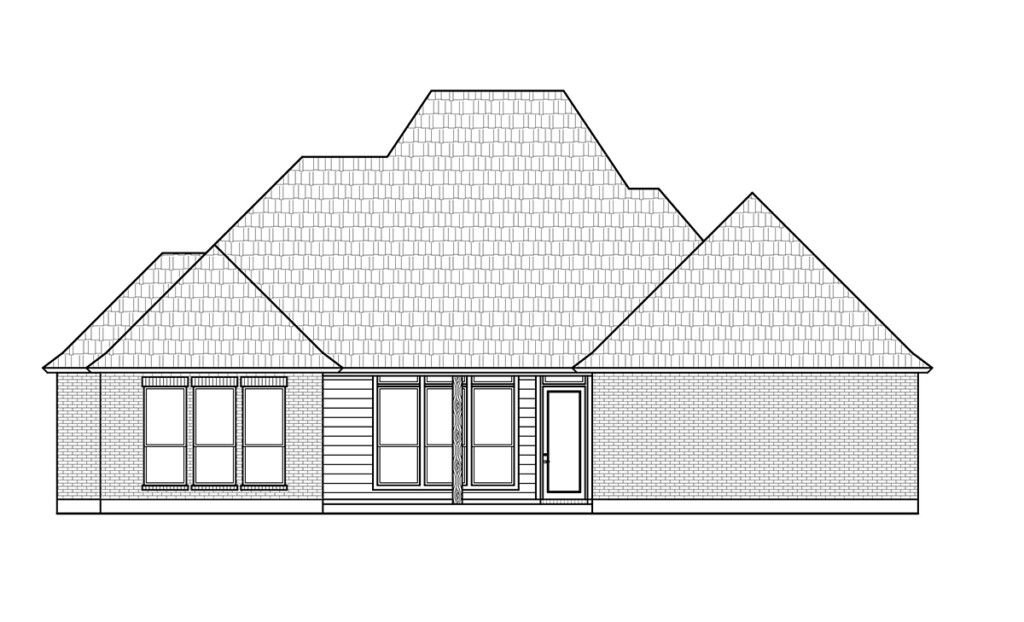4 Bedroom French Country House Plan
French Country House Plan 41430 has 2,223 square feet of living space, 4 beds, and 2.5 baths. In addition, the plan offers a 2 car, side-load garage, and 2 large covered porches. The back covered porch can be plumbed for a future outdoor kitchen. French Country features give this home amazing curb appeal. For instance, we love the steeply-pitched hip roof, arched windows, and thick wooden porch columns.
French Country House Plan with Open Living Space
Homebuyers will choose this plan for several reasons. Firstly, it offers open living space. Upon entering from the foyer, you find open space between the family room, kitchen, and dining rooms. The family room is anchored by an impressive gas fireplace. Traffic flows gracefully around the large island in the kitchen. The island includes space for seating and prepping meals, and it measures 3’4 wide by 6′ deep. We love the corner walk-in pantry too.
Secondly, French Country House Plan 41430 has a large laundry room. For example, the laundry room measures 12’8 wide by 7′ deep. Families appreciate the laundry room because it has so much elbow room. Use the counter for folding clothes, and install cabinets for storing cleaning supplies. Plus, the utility sink is a good place to wash layers of mud from soccer uniforms before throwing them in the washer.
Thirdly, several functional rooms help out with big family chaos. The storage room in the garage is large enough for parking a small vehicle. Store all of your family’s recreational equipment here too. Coming inside from the garage, there is a convenient drop zone and half bathroom. The mud room also includes a built-in desk. Use this as the command center of the home.
4 Bedroom House Plan
Large families will choose French Country House Plan 41430 because it has 4 bedrooms. The children’s bedrooms are located at the front of the home. Each has a standard sized closet, and they share bathroom number two. If you don’t need so many bedrooms, use bedroom 4 as a home office because it has a great location right off the foyer. For that matter, it could double as a guest room.
Enter the master suite from the hallway in the rear of the house. Being farther from the children’s bedrooms gives Mom and Dad more peace and quiet. Open the sliding barn-style door to access the fully-appointed ensuite. Every detail drips with luxury! The ensuite includes his and her vanities, custom shower, private water closet, and freestanding tub. The best part is the huge walk-in master closet which measures 14’1 wide by 5’6 deep!















Comments (2)
What are the prices of your homes?
Hello Charlene, click on the pictures in the articles, and you will be linked to the home plans on our website. The home plans are listed with the pricing.