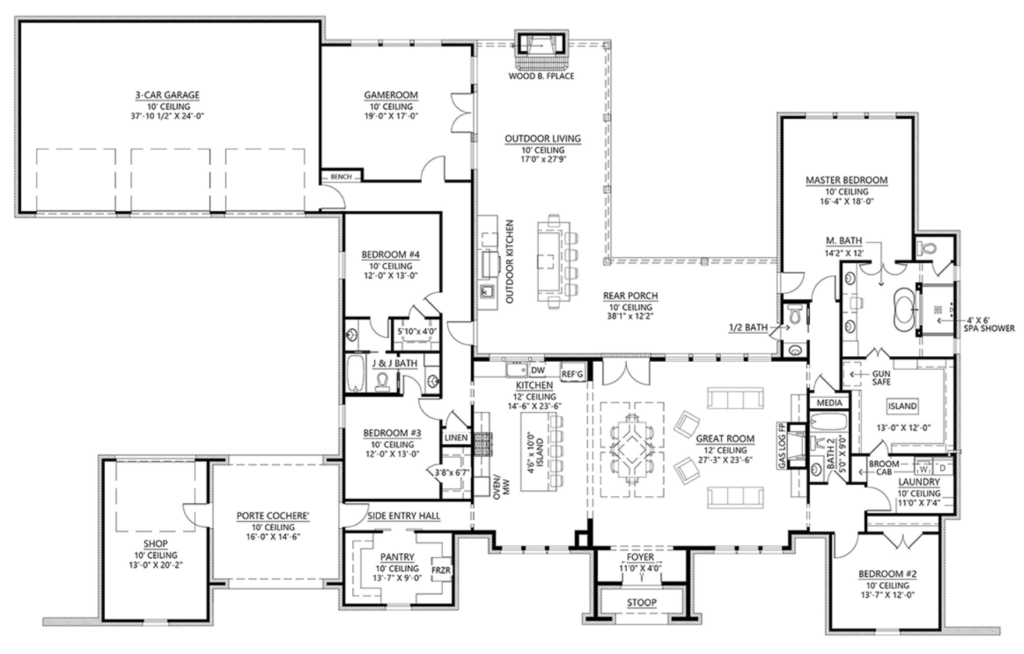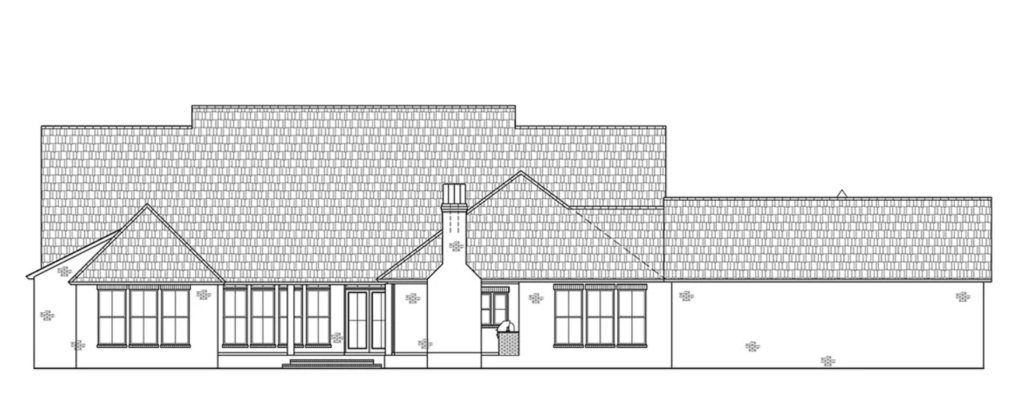Southwest Style House Plan w/Outdoor Kitchen
Southwest Style House Plan 41427 has 3,690 square feet of living space. This one-story design includes 4 bedrooms and 3.5 bathrooms. Inside, we find opulence in the living space and functionality in work spaces. Buyers will purchase this home because it has exceptional outdoor living space. The covered rear porch has a total of 1,267 square feet. Enjoy an outdoor kitchen, wood burning fireplace, and access to the pool bath.
Southwest Style House Plan Outside Tour
Elegant rooflines make this gorgeous Southwest Style House Plan stand out from the others. Drive through the porte cochere to find a parking courtyard that leads to a 3-car garage. Large families choose this house plan because it accommodates several drivers. Do you like tinkering in the workshop? If so, the shop measures 13′ wide by 20’2 deep. Therefore, you can store tools with room to spare.
Moving on to the back yard, this plan offers a huge covered porch. Designed in an L-shape, the rear porch allows for gorgeous landscaping to be enjoyed from every angle. If you choose to have a swimming pool, don’t worry about water being tracked inside the house. To take care of that problem, the half bath can be accessed from outside. Those inside the home can access the half bath from the hallway through a pocket door.
Mom and Dad will love the convenience of entertaining in Southwest Style House Plan 41427. For example, you can easily host the children’s birthday parties. The game room measures 19′ wide by 17′ deep. Corral the kids in the open room where they can play in the air conditioning. Next, send them outside to the porch where they can sit at the island and dine on hot dogs. Finally, let them play in the yard or swim in the pool.
Interior Tour with Open Living Space
In the center of the design, discover a great room and dining area that opens to the kitchen. An immense island anchors the kitchen and provides seating for five. Down the hall, you will find a massive pantry with additional freezer space and plenty of storage. Homeowners love the great room because tall windows draw in light, and French doors invite you to enjoy the outdoor living space. The floor plan shows a suggested layout for the furniture in which couches surround the gas log fireplace.
The master bedroom occupies the right side of the home, and features a spa shower in the ensuite and a large closet that connects to the laundry room. Three additional bedrooms are sprinkled throughout the floor plan; two share a Jack-and-Jill bath, and one neighbors a full bath. In conclusion, Southwest Style House Plan 41427 includes luxurious rooms, functional work space, and comfort for large families.
Click here to see the specifications and pricing at Family Home Plans.















Comments (4)
Is there pictures for this plan? Would love to see pictures. Can’t seem to find any. Plan 41427
Hello Heidi, Since we do no actual building, the only photos that we have are those which our clients have so generously shared with us. Unfortunately, we have no photos, additional images or virtual tours on file for this plan, and I am unable to forward any to you at this time.
Garage is too far from the kitchen!
Hi Cathy,
Thank you for your comment, and remember that plans can be modified to your liking.