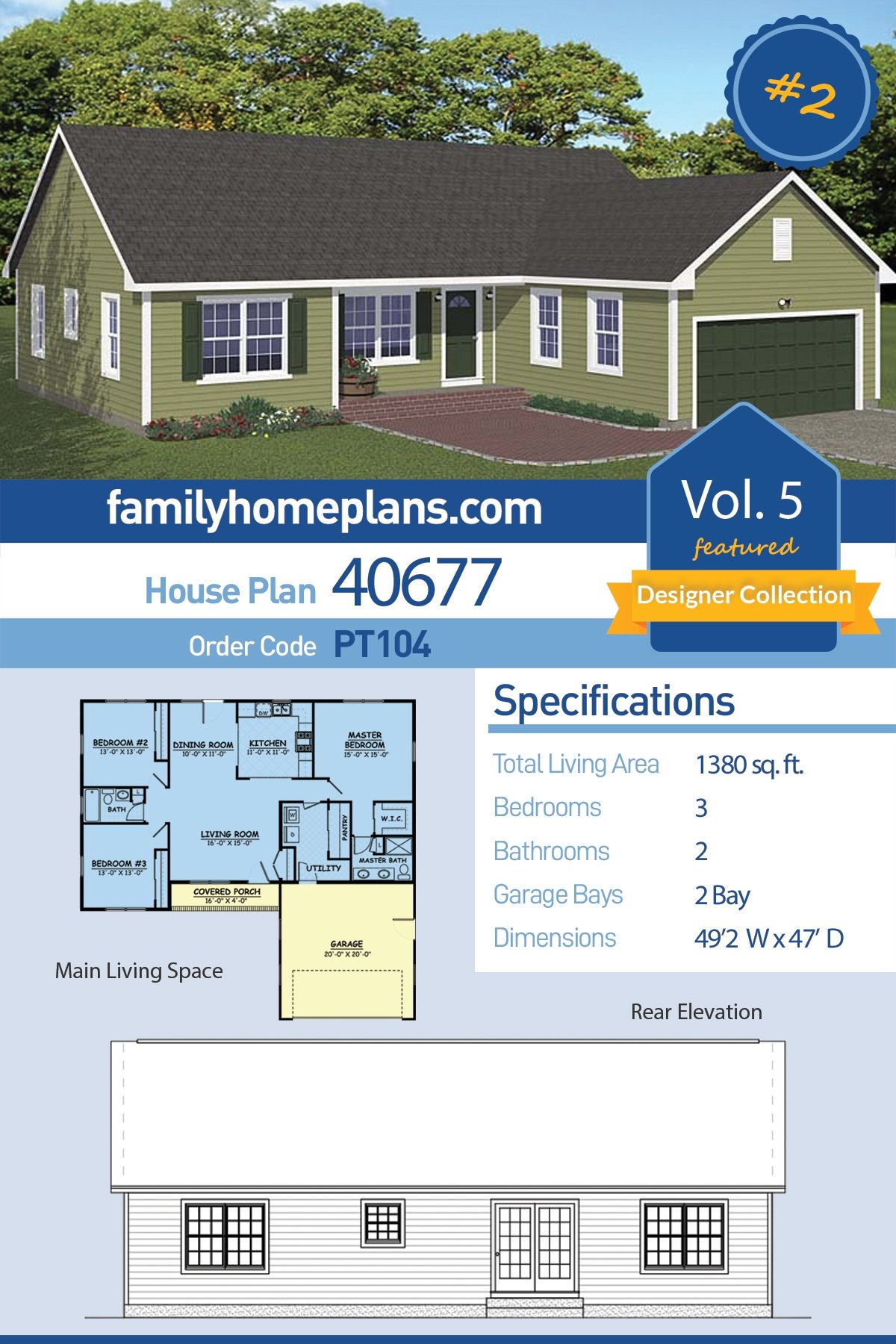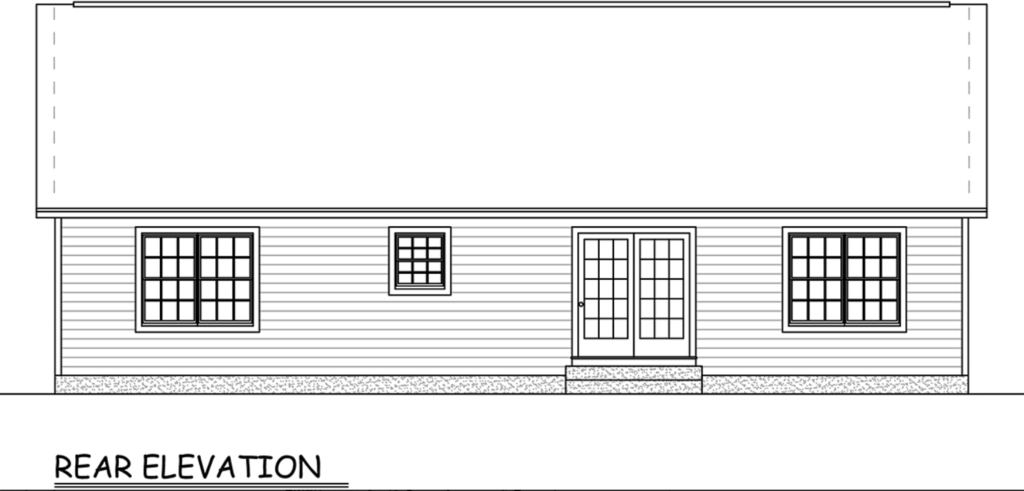L-Shaped Ranch Home Plan with Front Load Garage
L-Shaped Ranch Home Plan 40677 has a 2 car, front-facing garage and covered front porch. This Ranch floor plan is a great choice for your starter home or rental investment because it has 1,380 square feet of living space. With 3 bedrooms and 2 bathrooms, it has everything you need. Plus, homeowners like the big mud room / laundry room. Expertly designed, this floor plan offers open living space and functional rooms in a small footprint.
L-Shaped Ranch Home Plan with open floor plan
This ranch style house is ideal if you love family life but still treasure your privacy. You’ll truly appreciate the lay-out of this home. Let’s take a look a tour of the rooms: Kitchen – Enjoy this well designed space that features a double sink and both a range and a wall oven. Large cased openings give it a touch of elegance. Foot traffic flows easily in and out of the kitchen, and meal preparation can be done efficiently without stepping on anyone’s toes. Young families benefit because parents can keep an eye on the kids from any part of the living space.
Dining Room and Living Room – This dining room adjoins the kitchen, making family dining a joy. A double French door unit invites you into the backyard. The living room is part of an open floor plan that allows family and guests to flow from room to room. It is large enough for a crowd and cozy enough for the family. Arrange your furniture in a circle in the living room to encourage conversation. Also, notice the coat closet. Quickly store shoes and bags when you arrive home to minimize clutter that enters the rest of the house.
3 BD, 2 BA Ranch Style Home Plan
Master Suite – Escape from it all in this private retreat. Enjoy the walk-in closet and the en-suite bath with its double vanity and large shower. The walk-in closet is a welcome storage space. Secondary Bedrooms – Two additional bedrooms flanking a full bath completes the home. With only two bathrooms, it’s easy to clean and maintain the home. When it comes to getting daily chores done, the utility room is designed for convenience. This utility room is large enough for the washer and dryer and also features a substantial walk-in pantry.
In conclusion, L-Shaped Ranch Home Plan 40677 is ideal if you love family life but still treasure your privacy. You’ll truly appreciate the lay-out of this home. The design is ideal if you want a moderate sized floor plan now with the ability to expand later as your family grows. Click here to see the specifications and pricing at Family Home Plans.
















Comments (2)
Where can I actually see a barndominium home in Florida?
Hello Joan, When we receive an order for a house plan, we only collect the billing and shipping address for the plans. We do not ask where the house will be built. Additionally, the Privacy Laws prohibit us from disclosing this information.