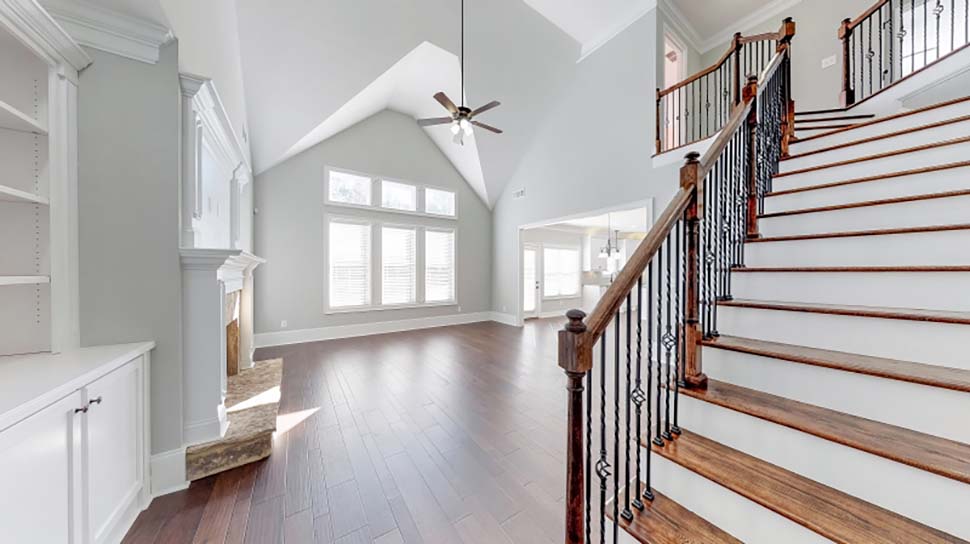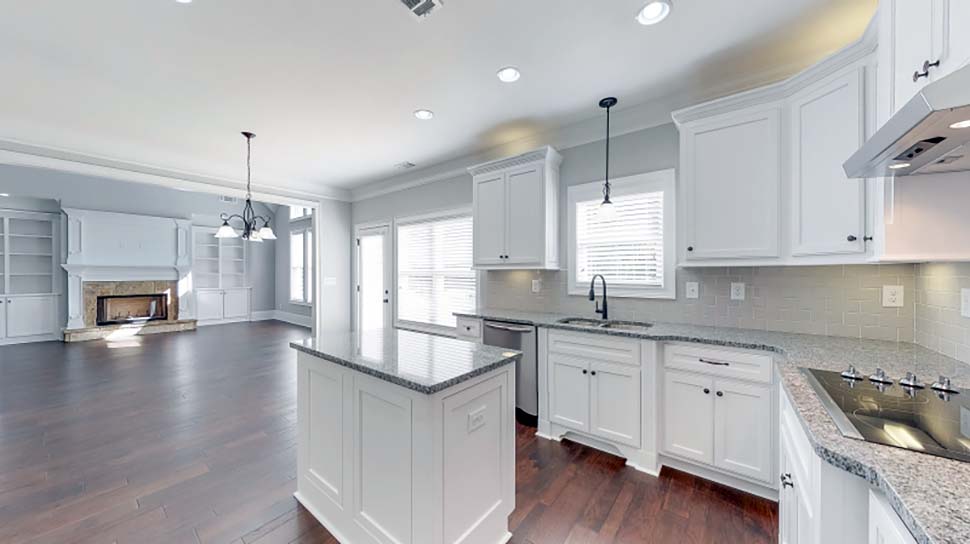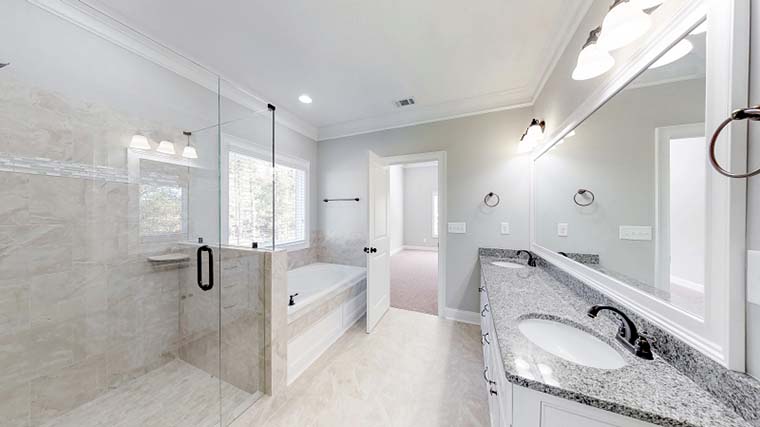Craftsman Bungalow Style Home Floor Plan
Craftsman Bungalow Style Home Floor Plan 83060 has 2,619 square feet of air-conditioned living space. This 2-story home has a main floor master bedroom and three more bedrooms upstairs. Enjoy the large front covered porch which adds 228 square feet of outdoor living space. Curb appeal is achieved with tapered columns on stone bases, multi-paned windows, and wooden shutters. Plus, the 2-car side-load garage hides the garage doors from the street view.
Bungalow Style Home Floor Plan With 2-Story Living Room
Bungalow Style Home Floor Plan 83060 has both traditional and contemporary design elements. Firstly, homeowners who like a formal entryway will appreciate this grand foyer. Entering through the double front door, you are greeted with decorative columns, and straight ahead is the curved base of the staircase. The dining room is to your right. If you love to entertain, holiday meals will take place right here. Notice the angled walkway that connects the dining room to the kitchen—it has a great built-in butler’s pantry to store your finest table settings.
Secondly, we applaud the designer because the living space is open and comfortable. For example, the vaulted ceiling in the family room is two stories high. The height makes an open space feel even larger. Homeowners will display their favorite art on the built-in shelves surrounding the fireplace. We recommend that you choose leather furniture pieces which have both style and comfort. Thirdly, the kitchen is big. Again, if you love hosting parties for friends and family, this kitchen will accommodate both foot traffic and storage for all of your supplies.
Home Plan With Main Floor Master Suite
Mom and Dad have a private master suite on the main floor. The bedroom measures 14’2 wide by 17′ deep, and the ensuite has a big soaking tub, separate shower, double vanity, and huge walk-in closet. Sunlight streams into the closet from the windows on the front of the house. After you live in a house with a sunny closet, you will never again be satisfied with those common, dark closets found in most homes. Don’t forget the last items on the main floor: laundry room with utility sink, powder room, and drop zone bench at the garage entrance.
Three more bedrooms are located upstairs, and two of them have walk-in closets. Bedrooms 3 and 4 share a Jack and Jill bathroom, and bedroom 2 has its own private bathroom. You might like to use bedroom 2 as a guest room. The landing at the top of the stairs has a balcony overlooking the family room below. Plus, there is a desk for doing homework and a linen closet for additional storage. Click here to see the specifications, pricing, and additional photography for Craftsman Bungalow Style Home Floor Plan 83060 at Family Home Plans.
















Leave a Reply