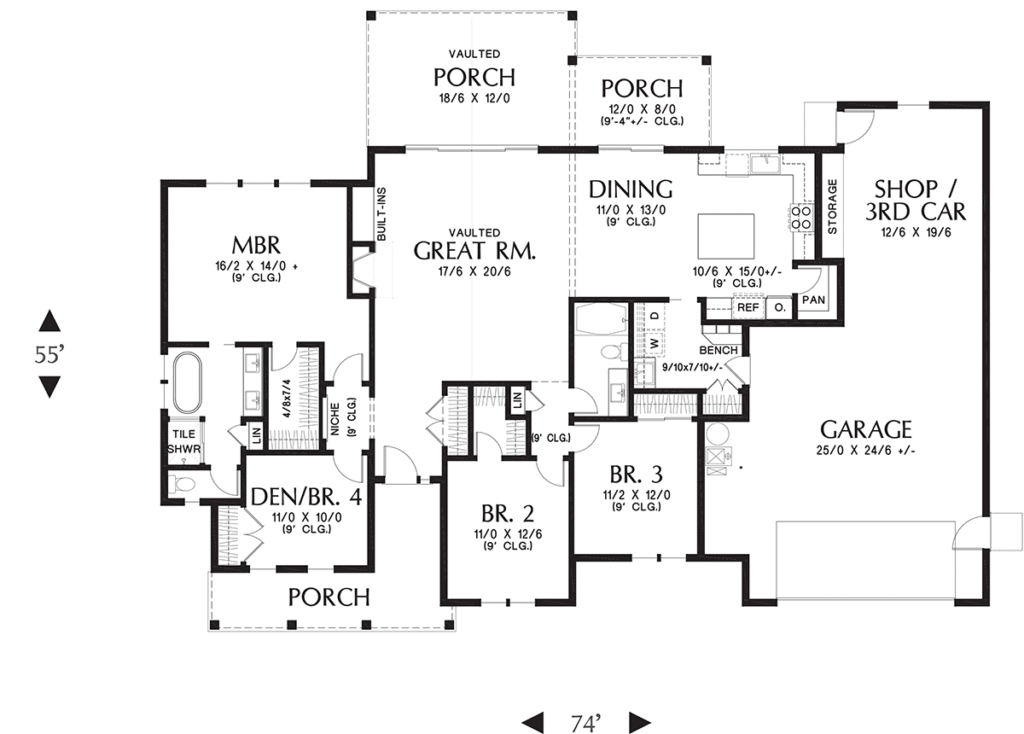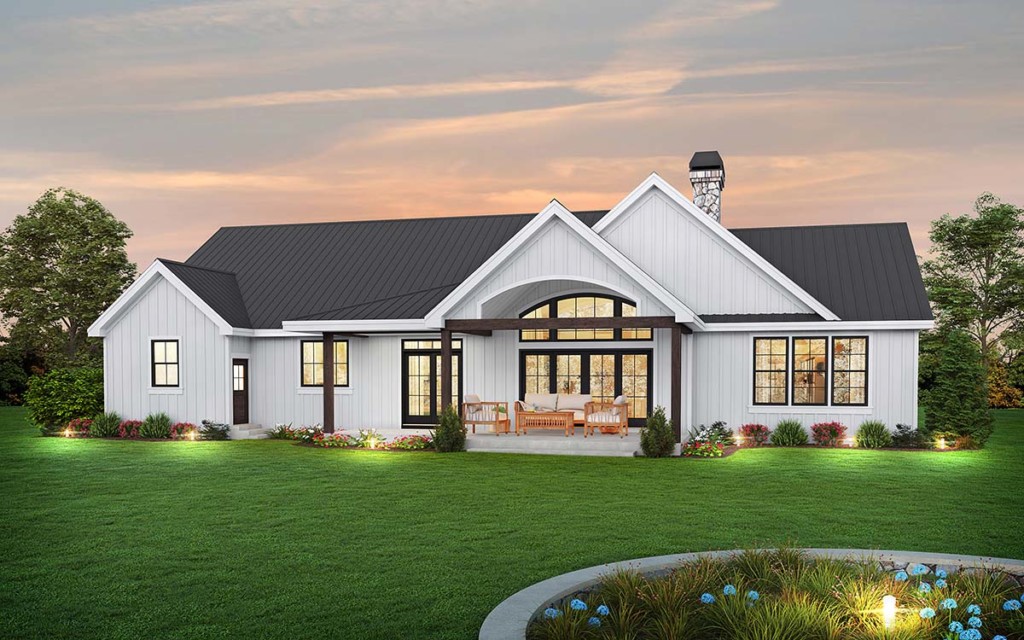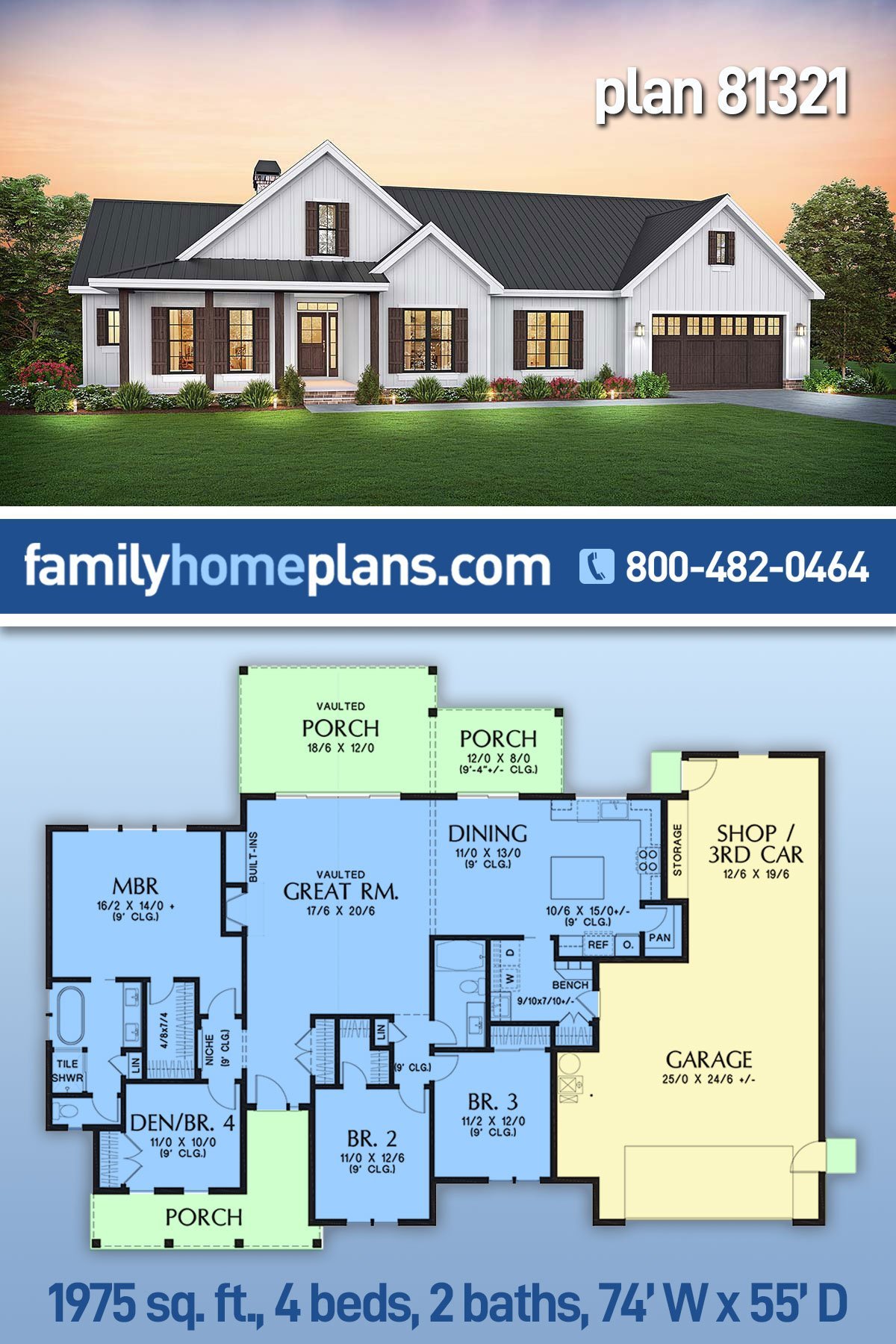Ranch Farmhouse Plan With Garage Workshop
Ranch Farmhouse Plan 81321 has 1,975 square feet of living space, 4 bedrooms, and 2 bathrooms. Homebuyers love this plan because it has so much to offer! For example, features include outdoor entertaining space, spacious laundry room, and 2 car garage with workshop. One wall is bumped out to make room for cabinets to store your tools and woodworking supplies. If not used for a workshop, the back of the garage can become a 3rd bay for parking another vehicle.
One-Story Ranch Farmhouse Plan
Ranch Farmhouse Plan 81321 incorporates several popular home design features. Firstly, the living space is open among the great room, kitchen, and dining room. The great room is anchored by a fireplace and made to feel larger with a vaulted ceiling. Store your family heirlooms on the built-in shelving beside the fireplace. Lay hardwood or luxury vinyl flooring to achieve a cohesive look among all the rooms. Secondly, make the kitchen shine with today’s trendiest features. Choose white shaker-style cabinets and glossy white subway tile backsplash to keep the kitchen looking fresh and bright. Everything you need is right at hand, and the family cook will be fully-satisfied in this kitchen.
Thirdly, the home offers a semi-split bedroom layout. Mom and Dad have options depending on the size of the family. Bedroom 4 is located close to the master bedroom. If you have a baby or very young children, this will make a great nursery and keep the kids closer. If you have older children, they can use bedrooms 2 and 3 which have more separation from the master suite. Parents like this arrangement because they can retreat to their quiet master suite and leave the kids to their noisy playing. The master bedroom includes a double vanity, tiled shower, freestanding tub, and large walk-in closet.
Functional Home Features for Busy Families
Ranch Farmhouse Plan 81321 has several features that add function and convenience for your family:
- Bathroom 2 is centrally-located, so it functions as a guest bathroom, and it’s immediately accessible to the children’s bedrooms. Less bathrooms means less cleaning and maintenance. Plus, there is a convenient linen closet right outside in the hallway to store extra towels.
- Garage entrance is a combination laundry room / mud room. It includes a bench where the kids can leave their shoes and book bags, and it has a utility sink where you can leave muddy uniforms to soak after a soccer game.
- Entertain friends and let the kids play outside safely under the covered back porch. There is plenty of room for a big grill and a picnic table so you can serve up steak and hot dogs on a summer day.
Click here to see the specifications and pricing at Family Home Plans. Also, don’t forget to pin this plan on your “Future Home” board on Pinterest. Use the picture below:















Comments (2)
Do you have any pictures of the interior of this home 81321?
Thank you for your interest in our architectural plans!
Since we do no actual building, the only photos that we have are those which our clients have so generously shared with us. Unfortunately, we have no photos, additional images or virtual tours on file for this plan, and I am unable to forward any to you at this time.