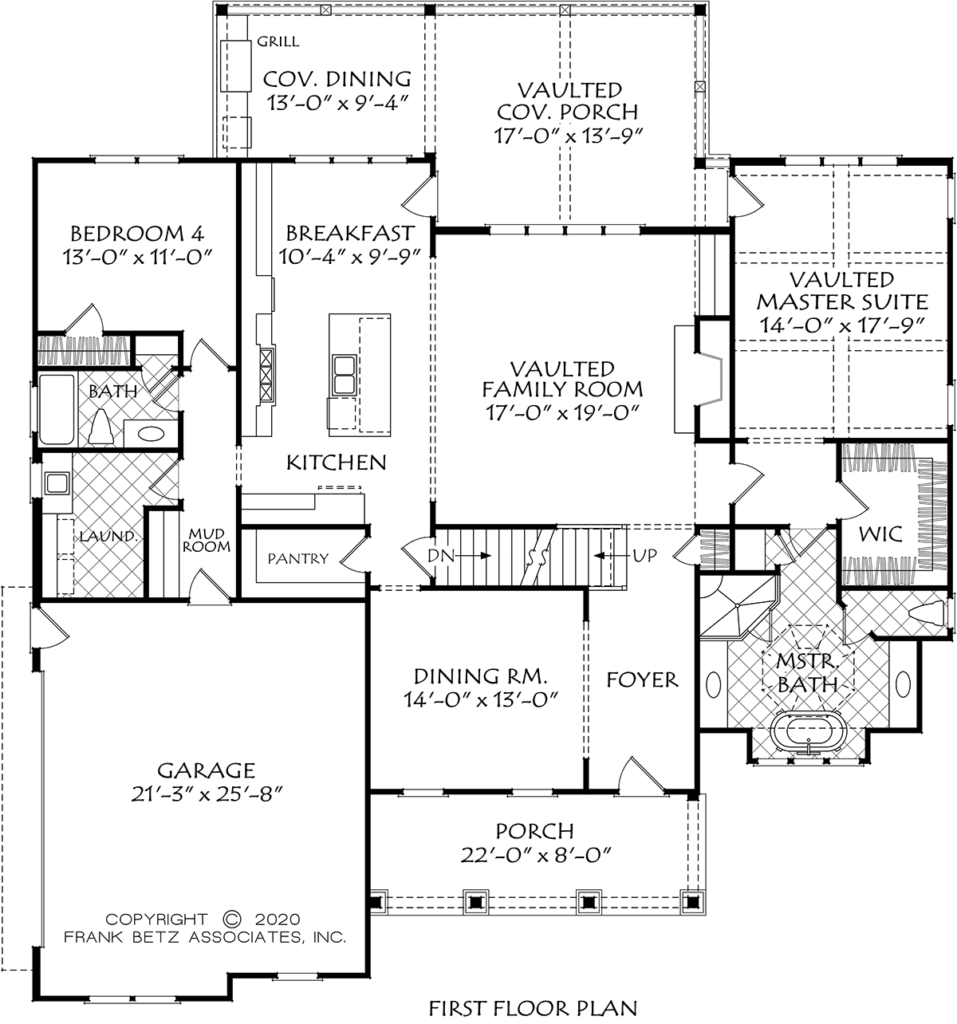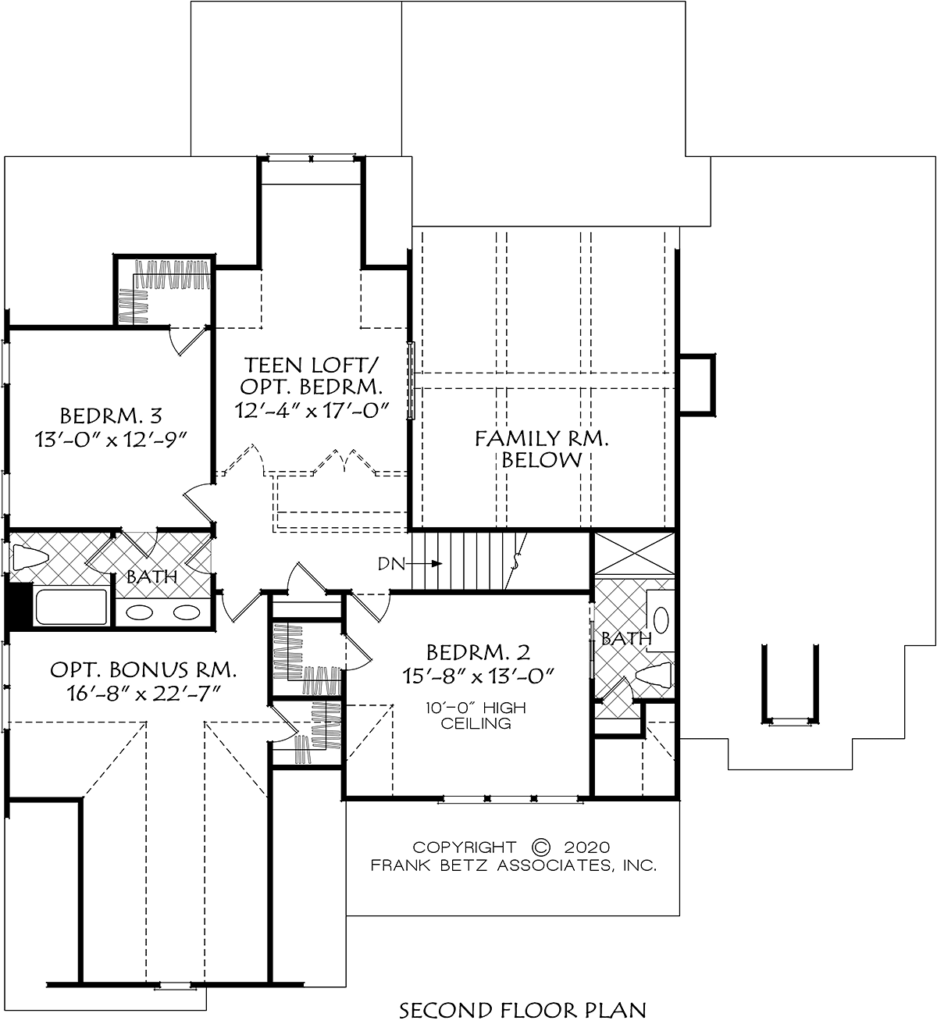Classic Farmhouse Plan With Side-Load Garage
Classic Farmhouse Plan 83123 is reminiscent of a traditional farmhouse in so many details. Steeply pitched gables, fieldstone, and a front porch with timber columns define the style. Horizontal siding, board-and-batten siding, and a gable dormer complete the exterior design. Large families will choose this construction plan because it has 3,009 square feet of air conditioned space including 4 bedrooms and 4 bathrooms. The exterior dimensions are 60′ wide by 65′ deep, and the plan has a 2 car, side-load garage.
Classic Farmhouse Plan with open living space
The first floor is luxurious and well appointed. The open kitchen – family room spaces are the gathering points for family time or entertaining. The vaulted ceiling with beams and a warming fireplace are focal points of the space. Foot traffic flows freely and unencumbered around the big kitchen island and into the breakfast room. Abundant natural light pours into the breakfast room from the back windows while you enjoy your morning coffee. Choose white shaker style cabinets and glass backsplash to further reflect the sunlight and make the room glow.
When it’s time to get the chores done, Classic Farmhouse 83123 is designed to make your job easier. The walk-in pantry holds everything you need so you never run out at the wrong time. Serve up a feast to your unexpected guests and keep rarely-used appliances off the counter tops. Move through the back door, and you will find a mud room with bench and cabinets. Kids can leave their book bags here and cut down the clutter that would otherwise make its way into the rest of the house. Plus, dirty sports uniforms can go directly to the laundry room and into the utility sink.
Four bedrooms + bonus room
The vaulted master suite is located rearward so that it takes advantage of the views. The bedroom is 14′ wide by 17’9 deep and has special ceiling treatments. Mom and Dad will love the ensuite because it has the now-popular freestanding tub and a separate shower. Parents also have an exit door to the back porch which has a vaulted ceiling and covered dining area with outdoor kitchen. There is another bedroom suite on the lower level that ensures the privacy for guests, or it can double as a home office, perfect for the telecommuter.
The second floor houses two bedrooms and a multi-purpose bonus room. One of the bedrooms can be opened up as a loft area for additional living space. All bedrooms have a walk-in closet, so Classic Farmhouse Plan 83123 will not leave you wanting for storage space. Expand even further by building on the walkout basement foundation. You can finish the basement and use it any way that works for your family. In conclusion, this home is sure to become a favorite choice for people who love the Modern Farmhouse style. Click here to see the plan specifications and pricing at Family Home Plans.















Comments (2)
https://www.familyhomeplans.com/plan_details.cfm?PlanNumber=83123&OrderCode=26WEB
Do you have a floor plan similar to this with just the main floor and additional space above the garage for storage but not the bedrooms upstairs – only need 2 bedrooms and a sewing studio instead of a dining room
We don’t have a version of this plan that meets your requests.
I believe that the plans can be changed as you have described through our modification process.
Please click on the Plan Modifications tab (located on the details page for the specific plan you were viewing). There you will find the contact options for the group who will get you a no-obligation quote for the change(s).