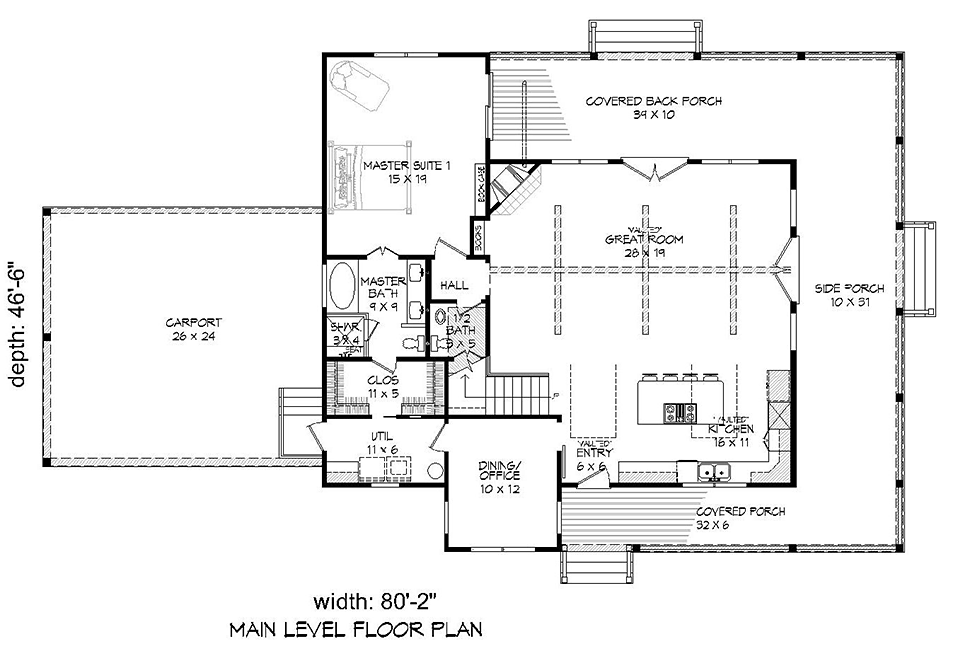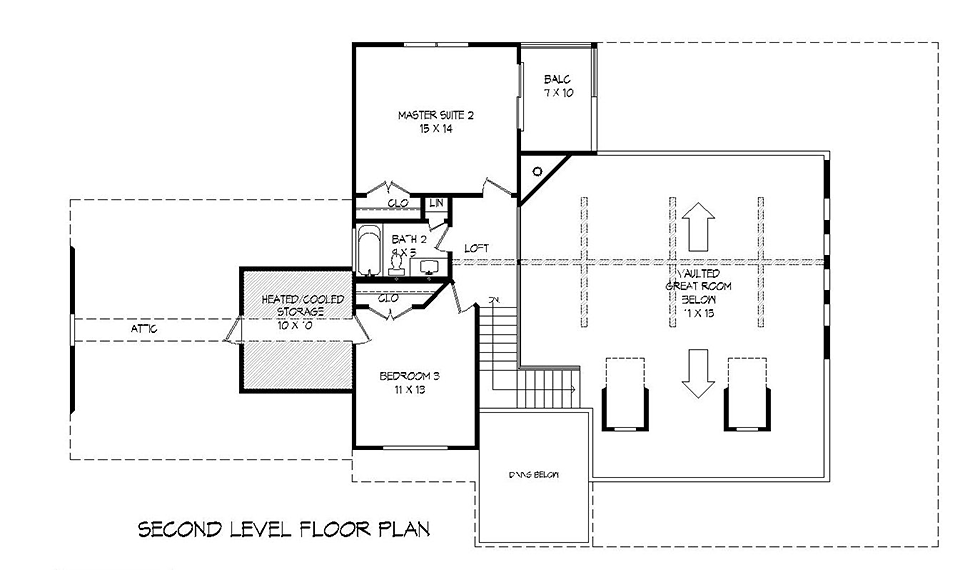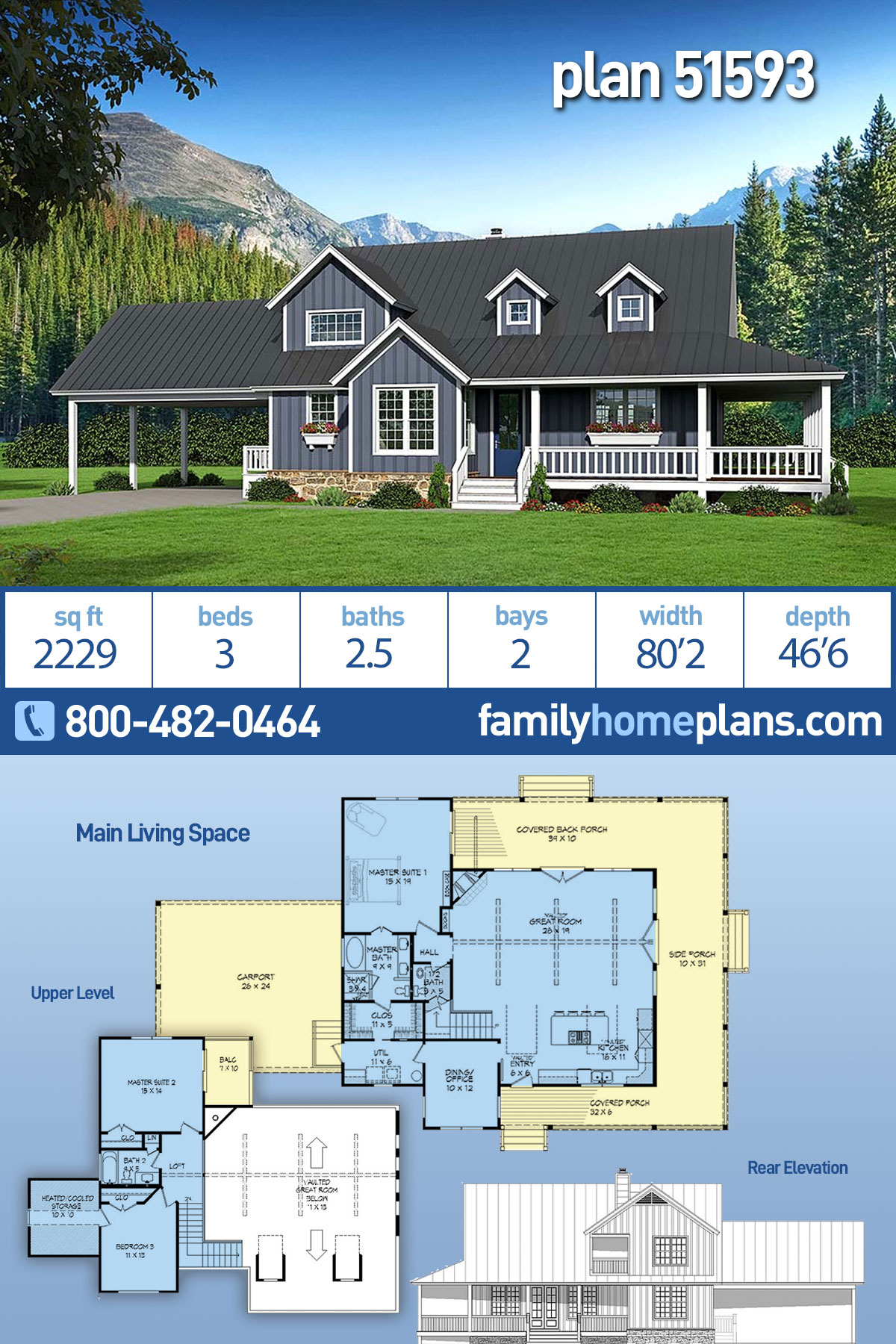Country House Plan With Carport 51593
Country House Plan With Carport (Plan 51593) has 2,229 square feet of living space in a two-story design. Main floor master suite as seen here is preferred by most homeowners. Two more bedrooms are located upstairs and accessed from a loft landing. Families will choose this farmhouse style plan because it has a giant wraparound porch and several modern features. Exterior dimensions are 80’2 wide by 46’6 deep, and the traditional curb appeal will fit into any new home development.
Country House Plan for Entertaining
Entertain your friends and family like a pro after you build Country House Plan 51593. Firstly, the wraparound covered porch speaks for itself. Deep porches help to shade the home and keep it cooler in the summer, and this one varies on three sides of the house. The front side is your standard 6 feet deep, and this is a good place to display lush potted flowers. You have more room on the side and back porch which are 10′ deep. Those who come from days gone by will think about peaceful times of rocking on the porch and sharing conversation. Grill steak and hamburger outside and make more memories.
Secondly, this plan offers open and comfortable living space. Walk through the front door, and the kitchen is immediately to your right. The L-shaped kitchen has abundant cabinetry, and everything you need to prepare a meal for your guests is right at your finger tips. Traffic flows freely around the kitchen island and out into the great room. This room feels even larger because it has a vaulted ceiling with dramatic beams. Several windows and French doors allow tons of natural light into this beautiful living area. Pick a book from the built-in bookshelf and cozy up around the corner fireplace on cold winter nights.
Bedrooms and Great Storage Space
Country House Plan 51593 offers a main floor master suite. This one measures 15′ wide by 19′ deep in the bedroom itself. Mom and Dad like having sliding doors which open to the back porch. The ensuite includes double vanity, tub, and separate shower. Even better, the big walk-in closet is connected the laundry room. This is a newer feature in today’s homes, and homeowners really love the convenience. About the laundry room—it serves as an entryway from the 2 vehicle carport, and it has a counter for folding clothes and enough room for a water heater. Continue to the right, and you go through a space that can be used as a formal dining room or home office.
Continue upstairs where there is a loft landing. From here, you can look down into the great room below. One bedroom measures 15′ wide by 14′ deep, and it has a standard closet. Third bedroom is smaller, but it has access to a unique storage area. This little room is part of the living square footage, so it’s a nice bonus to the usable space in the house. Both upstairs bedrooms share a full bathroom, and it comes complete with a linen closet to help the kids stay organized. Click here to see the specifications and pricing for Country House Plan 51593 at Family Home Plans, and be sure to save the picture below on your Pinterest page!
















Leave a Reply