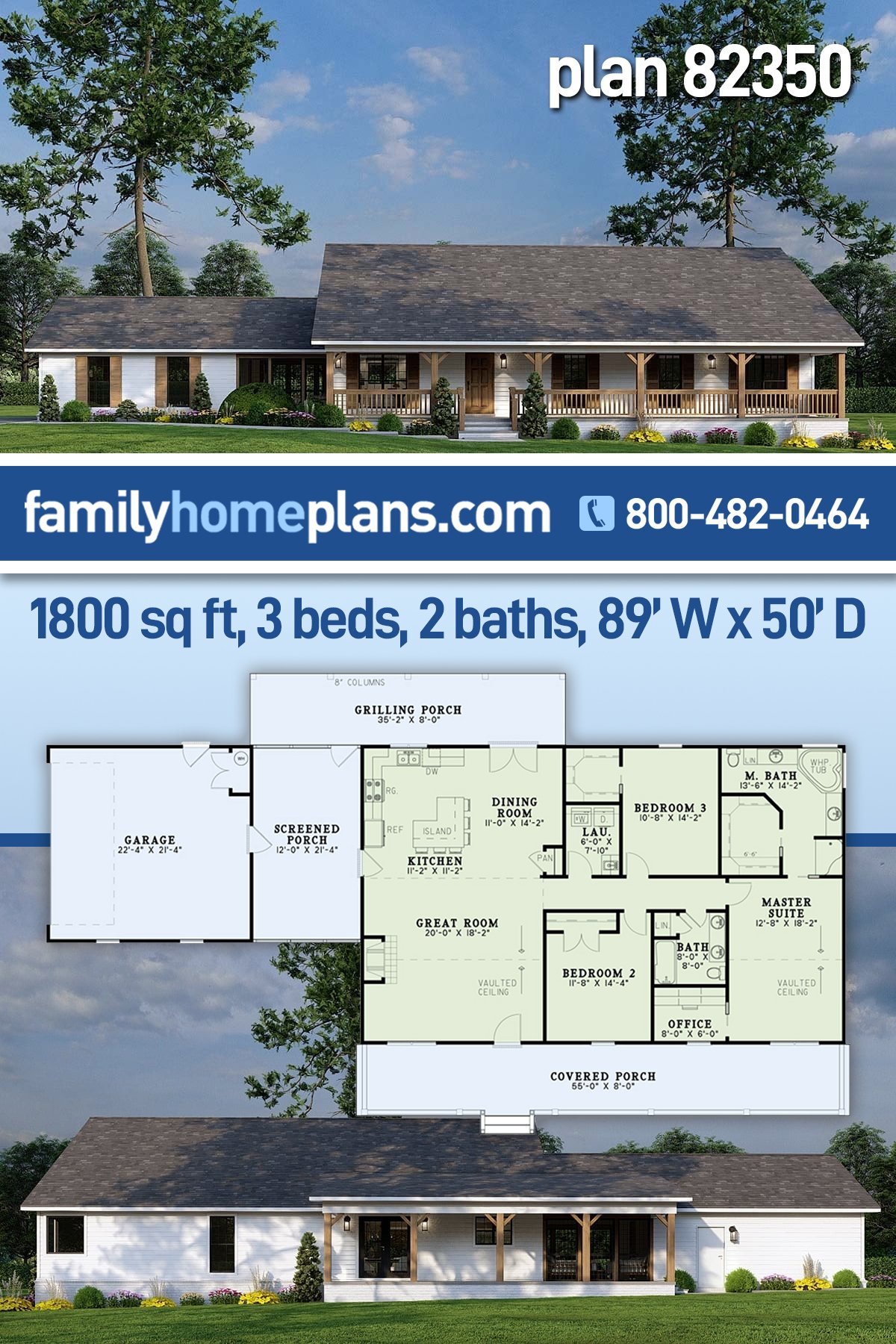Classic Ranch House Plan With Breezeway
Classic Ranch House Plan With Breezeway 82350 has a welcoming exterior with the wide covered front porch. Enjoy rocking the day away while you sip sweet tea on this expansive porch which has a total of 440 square feet. Move inside for 1,800 square feet of air conditioned living space when it gets too hot outside. In total, the dimensions of this home are 89′ wide by 49’4 deep. The 2-car garage is attached by a screened porch, so no worries about carrying in the groceries on a rainy day.
Classic Ranch House Plan for Wide Lot
In addition to the large covered front porch, there is a sizable grilling porch located at the rear of the home. It measures 35’2 wide by 8′ deep, and it’s a great place for the kids to play. Mom can keep an eye on them easily from the kitchen window or from the glass French doors. Better yet, let’s get the whole family in on the fun. Be sure to invest in the best grill you can find because memories are made over steaks and hamburgers when you dine outside. Don’t worry, if the mosquitoes are out, you can move the party to the screened porch on the left side of the home. It measures a generous 12′ wide by 21’4 deep.
The open concept great room and kitchen/dining combo allow for easy entertaining inside Ranch House Plan With Breezeway 82350. We love the angled island because it seats six people and keeps them oriented toward the host. Need a little extra storage? No problem! A small pantry in the corner of the dining room is a great place to keep extras. The great room feels even bigger because it has a vaulted ceiling, and the room is anchored by a fireplace. We recommend installing a contemporary glass fireplace which is definitely a wow factor. In total, the living space is everything you need, and nothing that you don’t.
Ultra-Private Home Office Space
Starting down the hallway, you find a decently-sized laundry room first. It includes a utility sink where you can soak muddy soccer uniforms to get out the grass stains. Bedrooms 2 and 3 are next. They are very similar in size, but bedroom 3 includes a walk-in closet while bedroom 2 has a standard-sized closet. The children share the guest bathroom. This one has a linen closet inside the bathroom. It’s always nice to store towels inside the bathroom rather than in a hall closet. How many times have you stepped out of the shower and realized that you didn’t have a towel?
At the end of the hall to the right you will find the master suite. Features include a vaulted ceiling and spacious bath with a walk-in closet. Take a soak in the whirlpool tub, or take advantage of the separate shower when you are short on time. In addition to the typical bedroom features, open the pocket door to reveal a “hidden” home office! Lots of our clients are looking for a house plan with home office space. Ranch House Plan With Breezeway 82350 has just that. The office is tucked away from the rest of your home activity, so it’s guaranteed to be quiet.
Click here to see the specifications and pricing for this popular country style home plan at Family Home Plans. Be sure to save it by pinning the brochure below to your “Favorite House Plan” board on Pinterest.















Comments (2)
Is the plans changeable plan 82350
Yes, Please click on the Plan Modifications tab located on the details page for the specific plan you’re interested in. This tab will give you the right contact information for the group who will provide you a no-obligation quote for the change(s).